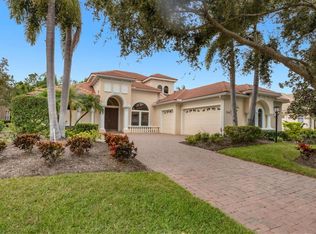NEW PRICE on this expansive and versatile John Cannon two-story home situated on a large Cul-de-sac lot in the Country Club. From the gourmet kitchen, to the upstairs retreat, to an engraved drive serving dual oversize garages, this home offers the space and versatility to accommodate a large family, guests, and entertaining; all in style. Home features 5 generous sized bedrooms, 4 Baths, plus 2 Half baths, a large laundry room w/In-wall ironing system, double layer drywall for noise control, Central Vac serving the entire home including garages, along with a Den, Game room, and wet bar. Stay in shape year around with an air conditioned fitness room in garage! Soaring ceilings with recesses, and exceptional finishes throughout, along with 8' doors and arches offer the style demanded by the home's size and quality. Large Kitchen boasts wood cabinets with feature heights, pull-out shelving, task lighting, and functional 14" depth. Quality appliances include DCS 5-burner gas cooktop, stand alone ice-maker, Sub Zero side-by-side refrigerator/freezer, & double oven. Organizing is a breeze with plenty of cabinet space and a convenient walk-in pantry. Master Bedroom is large and elegant with sitting area and beautiful custom closet built-ins. Upstairs is a private suite with screened lanai. Split plan home is move-in ready and built solid by one of the area's best known builders. The home is pet-free and has many additional features that a buyer needs to experience first-hand to appreciate.
This property is off market, which means it's not currently listed for sale or rent on Zillow. This may be different from what's available on other websites or public sources.
