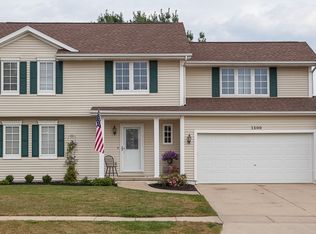POPULAR HAWTHORN FLOOR PLAN FEATURING HARDWOOD FLOORS IN ENTRYWAY AND KITCHEN. FIRST FLOOR OVER SIZED MASTER BEDROOM WITH WHIRLPOOL TUB, HIS AND HERS SINKS AND A WALK IN CLOSET. GREAT ROOM WITH CATHEDRAL CEILINGS TO OPEN SECOND FLOOR LANDING. DEN WITH GLASS FRENCH DOORS. EAT-IN KITCHEN FEATURES PLANING DESK, CENTER ISLAND AND PANTRY; PLUS A FORMAL DINING ROOM. FIRST FLOOR LAUNDRY ROOM OFF KITCHEN. THREE LARGE BEDROOMS UPSTAIRS, FULL BATH PLUS LOTS OF CLOSET SPACE. FENCED IN BACKYARD. SUBJECT TO SELLERS BUYING ANOTHER SUITABLE PROPERTY. SELLER IS LICENSED REALTOR IN THE STATE OF IOWA.
This property is off market, which means it's not currently listed for sale or rent on Zillow. This may be different from what's available on other websites or public sources.

