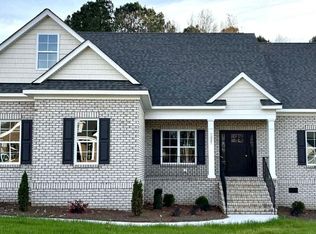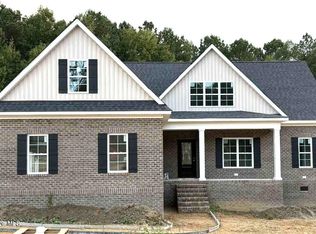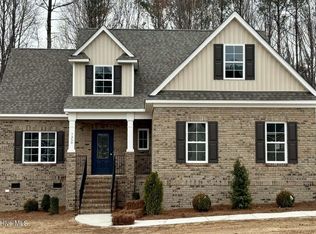Sold for $390,000
$390,000
7315 Twin Pines Road, Spring Hope, NC 27882
3beds
1,713sqft
Single Family Residence
Built in 2025
0.7 Acres Lot
$388,900 Zestimate®
$228/sqft
$2,107 Estimated rent
Home value
$388,900
$284,000 - $529,000
$2,107/mo
Zestimate® history
Loading...
Owner options
Explore your selling options
What's special
Escape to your own oasis in this stunning brand-new, one-story home nestled on a spacious county lot with no city taxes. Perfectly located just off HWY 64, you're 30 minutes or less from Raleigh, Rocky Mount, and Wilson—convenience meets tranquility!
This 3-bedroom, 2-bath masterpiece showcases custom-crafted features throughout. The open kitchen is a chef's dream, boasting quartz countertops, a large island, a walk-in pantry, tile backsplash, under-cabinet lighting, and a generously sized dining area for hosting family and friends. The luxury vinyl plank flooring adds a modern touch to the main living spaces.
Relax in the private master suite with its luxurious walk-in tile shower and spacious walk-in closet. Functional elegance continues with a mudroom drop zone, ideal for organizing daily essentials, and permanent stairs to floored storage, offering potential for future living space.
Unwind on the screened back porch, overlooking serene wooded views, and enjoy the convenience of a 2-car garage. This home is your perfect retreat from the city hustle—don't miss it!
Home can be customized depending on phase of construction and date of contract.
Zillow last checked: 11 hours ago
Listing updated: March 31, 2025 at 06:43am
Listed by:
Four Seasons TEAM 252-462-0022,
Four Seasons Sales
Bought with:
Heather Alford, 280137
KW Wilson (Keller Williams Realty)
Source: Hive MLS,MLS#: 100476812 Originating MLS: Rocky Mount Area Association of Realtors
Originating MLS: Rocky Mount Area Association of Realtors
Facts & features
Interior
Bedrooms & bathrooms
- Bedrooms: 3
- Bathrooms: 2
- Full bathrooms: 2
Primary bedroom
- Level: First
Bedroom 2
- Level: First
Bedroom 3
- Level: First
Dining room
- Level: First
Great room
- Level: First
Kitchen
- Level: First
Laundry
- Level: First
Heating
- Heat Pump, Electric
Cooling
- Central Air
Appliances
- Included: Vented Exhaust Fan, Electric Oven, Built-In Microwave, Self Cleaning Oven, Dishwasher
- Laundry: Dryer Hookup, Washer Hookup, Laundry Room
Features
- Master Downstairs, Walk-in Closet(s), High Ceilings, Entrance Foyer, Mud Room, Kitchen Island, Ceiling Fan(s), Pantry, Walk-in Shower, Walk-In Closet(s)
- Flooring: Carpet, LVT/LVP, Tile
- Doors: Thermal Doors
- Attic: Floored,Permanent Stairs,Walk-In
- Has fireplace: No
- Fireplace features: None
Interior area
- Total structure area: 1,713
- Total interior livable area: 1,713 sqft
Property
Parking
- Total spaces: 2
- Parking features: Garage Faces Side, Attached, Concrete, Garage Door Opener
- Has attached garage: Yes
Features
- Levels: One
- Stories: 1
- Patio & porch: Covered, Deck, Porch, Screened
- Exterior features: Thermal Doors
- Fencing: None
Lot
- Size: 0.70 Acres
- Dimensions: 0.70
Details
- Parcel number: 276900037018
- Zoning: Residential
- Special conditions: Standard
Construction
Type & style
- Home type: SingleFamily
- Property subtype: Single Family Residence
Materials
- Brick, Vinyl Siding
- Foundation: Brick/Mortar, Crawl Space
- Roof: Architectural Shingle
Condition
- New construction: Yes
- Year built: 2025
Utilities & green energy
- Sewer: Septic Tank
- Water: Well
Green energy
- Energy efficient items: Lighting, Thermostat
Community & neighborhood
Security
- Security features: Smoke Detector(s)
Location
- Region: Spring Hope
- Subdivision: Pinewoods Farm
HOA & financial
HOA
- Has HOA: Yes
- Amenities included: Maintenance Common Areas
- Association name: Pinewoods Farm HOA
- Association phone: 462-0022
Other
Other facts
- Listing agreement: Exclusive Right To Sell
- Listing terms: Cash,Conventional,FHA,USDA Loan,VA Loan
- Road surface type: Paved
Price history
| Date | Event | Price |
|---|---|---|
| 3/28/2025 | Sold | $390,000-2.5%$228/sqft |
Source: | ||
| 2/17/2025 | Pending sale | $399,900$233/sqft |
Source: | ||
| 11/20/2024 | Listed for sale | $399,900+29%$233/sqft |
Source: | ||
| 4/23/2024 | Listing removed | $309,900$181/sqft |
Source: | ||
| 3/2/2024 | Listed for sale | $309,900$181/sqft |
Source: | ||
Public tax history
Tax history is unavailable.
Neighborhood: 27882
Nearby schools
GreatSchools rating
- 6/10Spring Hope ElementaryGrades: PK-5Distance: 1.8 mi
- 8/10Southern Nash MiddleGrades: 6-8Distance: 3.9 mi
- 4/10Southern Nash HighGrades: 9-12Distance: 5.6 mi
Schools provided by the listing agent
- Elementary: Spring Hope
- Middle: Southern Nash
- High: Southern Nash
Source: Hive MLS. This data may not be complete. We recommend contacting the local school district to confirm school assignments for this home.
Get pre-qualified for a loan
At Zillow Home Loans, we can pre-qualify you in as little as 5 minutes with no impact to your credit score.An equal housing lender. NMLS #10287.


