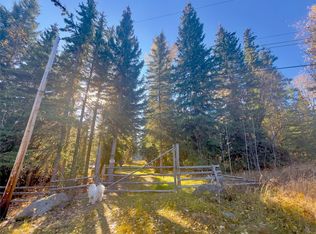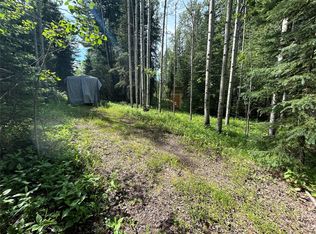Looking for privacy and a quiet location? Look no further. Hidden down a long, winding driveway, you'll find this stunning 143-acre property with 516 feet of waterfront. This unique, completely renovated rancher split home features designer Santa-Fe decor, adding elegance and character. South-facing, the home is filled with natural light and offers three covered decks to enjoy serene views and fresh air. The beautifully landscaped perennial haven enhances the property's charm and tranquillity. For those with hobbies or vehicle needs, the property includes a 6-bay garage with RV parking, plus an additional heated 2-bay garage workshop. Enjoy waterfront living with a roll dock and included boat, perfect for boating or relaxing by the water. Inside, indulge in luxurious amenities like a clawfoot tub in the gorgeous upstairs bathroom. This peaceful retreat is truly a one-of-a-kind gem.
This property is off market, which means it's not currently listed for sale or rent on Zillow. This may be different from what's available on other websites or public sources.

