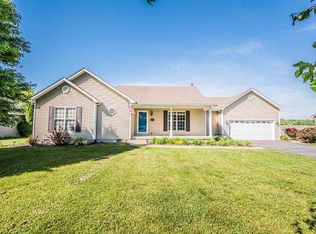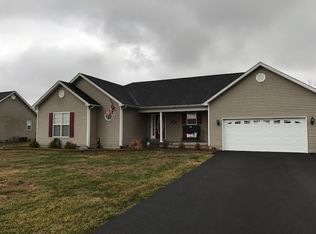Really sharp 3 bedroom, 2 bath home featuring a vaulted ceiling in the living room, custom inlay flooring in the dining room, double vanity in the primary suite, lots of real hardwood, covered back porch, 2 car garage and a double lot!
This property is off market, which means it's not currently listed for sale or rent on Zillow. This may be different from what's available on other websites or public sources.


