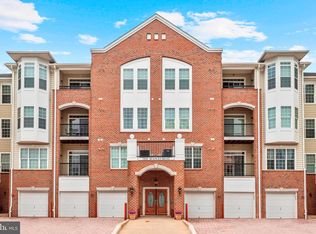Sold for $410,000 on 10/19/23
$410,000
7315 Maplecrest Rd UNIT 302, Elkridge, MD 21075
3beds
1,900sqft
Condo
Built in 2005
-- sqft lot
$449,200 Zestimate®
$216/sqft
$3,069 Estimated rent
Home value
$449,200
$427,000 - $472,000
$3,069/mo
Zestimate® history
Loading...
Owner options
Explore your selling options
What's special
You don't have to give up any space if you are "downsizing" into this popular 55+ Maplecrest Dogwood model situated on the corner of this elevator building with windows on both sides! Stretch out across 1900 square feet with - 3 bedrooms, 2 baths; an eat in kitchen with stainless steel appliances & a generous pantry closet; separate dining room; expansive living room + a versatile den. Enjoy having your own in unit, full sized washer/dryer; your own IN BUILDING garage; and your own separate storage room on the main level of the building. Get ready for all that this active & vibrant community offers including: outdoor pool, tennis, clubhouse with gym / game & meeting rooms, social activities & more!
Facts & features
Interior
Bedrooms & bathrooms
- Bedrooms: 3
- Bathrooms: 2
- Full bathrooms: 2
Heating
- Heat pump
Cooling
- Central
Appliances
- Included: Dishwasher, Dryer, Microwave, Refrigerator, Washer
Features
- Upgraded Countertops, Floor Plan - Open, Window Treatments, Master Bath(s), Entry Level Bedroom, Crown Moldings, Recessed Lighting, Chair Railings, CeilngFan(s), Dining Area, Kitchen - Table Space, Kitchen - Eat-In, Breakfast Area, Stall Shower, Carpet, Pantry
- Flooring: Tile, Carpet, Laminate
- Basement: Partially finished
Interior area
- Total interior livable area: 1,900 sqft
Property
Parking
- Parking features: Garage - Attached
Accessibility
- Accessibility features: 32"+ wide Doors
Features
- Exterior features: Brick
Lot
- Size: 0.71 Acres
Details
- Parcel number: 01303759
Construction
Type & style
- Home type: Condo
- Architectural style: Unit/Flat
Condition
- Year built: 2005
Community & neighborhood
Location
- Region: Elkridge
HOA & financial
HOA
- Has HOA: Yes
- HOA fee: $402 monthly
Other
Other facts
- Accessibility Features: 32"+ wide Doors
- Appliances: Icemaker, Exhaust Fan, Water Heater, Stainless Steel Appliances
- Construction Materials: Brick, Combination
- Heating YN: Y
- Interior Features: Upgraded Countertops, Floor Plan - Open, Window Treatments, Master Bath(s), Entry Level Bedroom, Crown Moldings, Recessed Lighting, Chair Railings, CeilngFan(s), Dining Area, Kitchen - Table Space, Kitchen - Eat-In, Breakfast Area, Stall Shower, Carpet, Pantry
- Property Type: Residential
- Bathrooms Full: 2
- Below Grade Fin SQFT: 0
- Structure Type: Unit/Flat
- Below Grade Unfin SQFT: 0
- Tax Lot: 302
- Above Grade Fin SQFT: 1900
- Tax Annual Amount: 4623.0
- Building Name: MAPLECREST
- Standard Status: Active
- Type of Parking: Parking Lot
- Pool: Yes - Community
- Total SQFT Source: Assessor
- Garage Features: Covered Parking
- Community Pool Features: In Ground
- Architectural Style: Unit/Flat
- Unit Building Type: Garden 1 - 4 Floors
- Tax Total Finished SQFT: 1900
- County Tax Pymnt Freq: Annually
- Property Manager Y/N: Y
- County Tax: 3738.00
- Automatically Update Tax Values Y/N: Y
- ListAgentStateLicenseNumber: Lic# 594071 - MD
Price history
| Date | Event | Price |
|---|---|---|
| 10/19/2023 | Sold | $410,000$216/sqft |
Source: Public Record Report a problem | ||
| 11/30/2022 | Sold | $410,000-1.2%$216/sqft |
Source: | ||
| 10/22/2022 | Pending sale | $415,000$218/sqft |
Source: | ||
| 10/14/2022 | Price change | $415,000-3.5%$218/sqft |
Source: | ||
| 9/29/2022 | Price change | $429,900-2.3%$226/sqft |
Source: | ||
Public tax history
| Year | Property taxes | Tax assessment |
|---|---|---|
| 2025 | -- | $397,733 +4.3% |
| 2024 | $4,293 +4.5% | $381,267 +4.5% |
| 2023 | $4,108 +0.8% | $364,800 |
Find assessor info on the county website
Neighborhood: 21075
Nearby schools
GreatSchools rating
- 8/10Rockburn Elementary SchoolGrades: PK-5Distance: 0.8 mi
- 8/10Elkridge Landing Middle SchoolGrades: 6-8Distance: 1.9 mi
- 5/10Long Reach High SchoolGrades: 9-12Distance: 2.6 mi
Schools provided by the listing agent
- Elementary: ROCKBURN
- Middle: ELKRIDGE LANDING
- High: HOWARD
- District: HOWARD COUNTY PUBLIC SCHOOL SYSTEM
Source: The MLS. This data may not be complete. We recommend contacting the local school district to confirm school assignments for this home.

Get pre-qualified for a loan
At Zillow Home Loans, we can pre-qualify you in as little as 5 minutes with no impact to your credit score.An equal housing lender. NMLS #10287.
Sell for more on Zillow
Get a free Zillow Showcase℠ listing and you could sell for .
$449,200
2% more+ $8,984
With Zillow Showcase(estimated)
$458,184