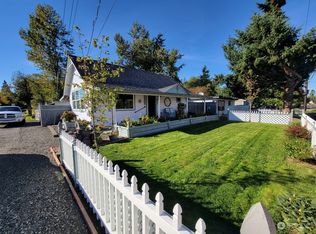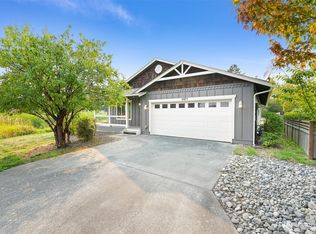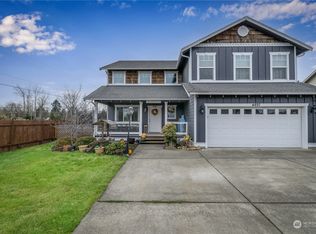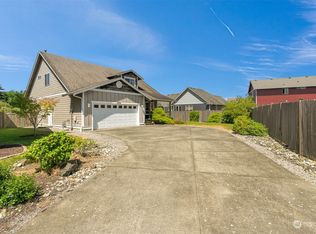Sold
Listed by:
Katty Baldwin,
John L. Scott Bellingham
Bought with: John L. Scott Bellingham
$515,000
7315 Jackson Road, Blaine, WA 98230
2beds
1,050sqft
Single Family Residence
Built in 1962
7,592.51 Square Feet Lot
$518,200 Zestimate®
$490/sqft
$1,998 Estimated rent
Home value
$518,200
$482,000 - $554,000
$1,998/mo
Zestimate® history
Loading...
Owner options
Explore your selling options
What's special
Modern Coastal Getaway Just Steps from State Park & Birch Bay Beaches! This stylish home offers comfort, convenience & flexibility. Stay cool with A/C and enjoy the open-concept kitchen featuring stainless steel appliances, butcher block countertops, Cozy up by the fireplace in the primary suite. Step outside to a spacious Trex deck perfect for entertaining, immaculate landscaping, complete with a charming, finished bunkhouse—ideal for Airbnb guests or a fun retreat space. Bonus detached garage/shed at the back offers extra storage, with ample parking for RVs, trailers, or boats. A perfect blend of modern living and coastal charm—this home is ready to enjoy!
Zillow last checked: 8 hours ago
Listing updated: June 29, 2025 at 04:02am
Listed by:
Katty Baldwin,
John L. Scott Bellingham
Bought with:
Jennifer Sandoval, 84092
John L. Scott Bellingham
Source: NWMLS,MLS#: 2356744
Facts & features
Interior
Bedrooms & bathrooms
- Bedrooms: 2
- Bathrooms: 1
- Full bathrooms: 1
- Main level bathrooms: 1
- Main level bedrooms: 2
Primary bedroom
- Level: Main
Bedroom
- Level: Main
Bathroom full
- Level: Main
Dining room
- Level: Main
Entry hall
- Level: Main
Kitchen with eating space
- Level: Main
Living room
- Level: Main
Utility room
- Level: Main
Heating
- Fireplace, Fireplace Insert, Heat Pump, Electric, Natural Gas
Cooling
- None
Appliances
- Included: Dishwasher(s), Dryer(s), Microwave(s), Refrigerator(s), Stove(s)/Range(s), Washer(s), Water Heater: Gas, Water Heater Location: Garage
Features
- Ceiling Fan(s)
- Flooring: Ceramic Tile, Hardwood, Carpet
- Windows: Double Pane/Storm Window
- Basement: None
- Number of fireplaces: 1
- Fireplace features: Gas, Main Level: 1, Fireplace
Interior area
- Total structure area: 1,050
- Total interior livable area: 1,050 sqft
Property
Parking
- Total spaces: 2
- Parking features: Attached Garage, Detached Garage, RV Parking
- Attached garage spaces: 2
Features
- Levels: One
- Stories: 1
- Entry location: Main
- Patio & porch: Ceiling Fan(s), Ceramic Tile, Double Pane/Storm Window, Fireplace, Fireplace (Primary Bedroom), Water Heater
- Has view: Yes
- View description: Territorial
Lot
- Size: 7,592 sqft
- Features: Paved, Cable TV, Deck, Fenced-Partially, Gas Available, High Speed Internet, Outbuildings, RV Parking
- Topography: Level
- Residential vegetation: Garden Space
Details
- Parcel number: 4051365750160000
- Zoning: URM6
- Special conditions: Standard
Construction
Type & style
- Home type: SingleFamily
- Architectural style: Cape Cod
- Property subtype: Single Family Residence
Materials
- Wood Siding
- Foundation: Poured Concrete
- Roof: Composition
Condition
- Year built: 1962
- Major remodel year: 2006
Utilities & green energy
- Electric: Company: PSE
- Sewer: Sewer Connected, Company: Birch Bay
- Water: Public, Company: Birch Bay
Community & neighborhood
Location
- Region: Blaine
- Subdivision: Birch Bay
Other
Other facts
- Listing terms: Cash Out,Conventional,FHA,VA Loan
- Cumulative days on market: 12 days
Price history
| Date | Event | Price |
|---|---|---|
| 5/29/2025 | Sold | $515,000$490/sqft |
Source: | ||
| 4/29/2025 | Pending sale | $515,000$490/sqft |
Source: | ||
| 4/17/2025 | Listed for sale | $515,000+7.3%$490/sqft |
Source: | ||
| 3/18/2022 | Sold | $480,000+4.6%$457/sqft |
Source: | ||
| 2/16/2022 | Pending sale | $459,000$437/sqft |
Source: | ||
Public tax history
| Year | Property taxes | Tax assessment |
|---|---|---|
| 2024 | $3,255 +3.1% | $449,432 |
| 2023 | $3,157 -2.5% | $449,432 +12.5% |
| 2022 | $3,238 +52.6% | $399,495 +79% |
Find assessor info on the county website
Neighborhood: 98230
Nearby schools
GreatSchools rating
- NABlaine Primary SchoolGrades: PK-2Distance: 5.8 mi
- 7/10Blaine Middle SchoolGrades: 6-8Distance: 6 mi
- 7/10Blaine High SchoolGrades: 9-12Distance: 6 mi
Schools provided by the listing agent
- Elementary: Blaine Elem
- Middle: Blaine Mid
- High: Blaine High
Source: NWMLS. This data may not be complete. We recommend contacting the local school district to confirm school assignments for this home.
Get pre-qualified for a loan
At Zillow Home Loans, we can pre-qualify you in as little as 5 minutes with no impact to your credit score.An equal housing lender. NMLS #10287.



