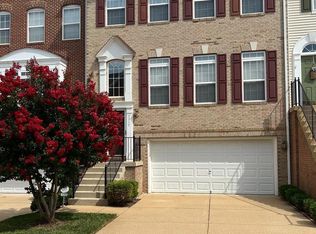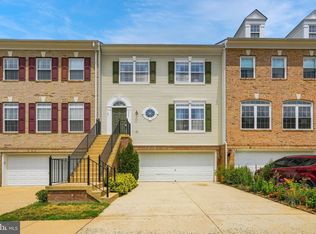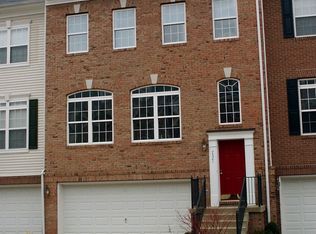Sold for $780,000
$780,000
7315 Hampton Manor Pl, Springfield, VA 22150
3beds
2,793sqft
Townhouse
Built in 2002
3,060 Square Feet Lot
$773,400 Zestimate®
$279/sqft
$3,883 Estimated rent
Home value
$773,400
$727,000 - $828,000
$3,883/mo
Zestimate® history
Loading...
Owner options
Explore your selling options
What's special
Discover this gorgeous end-unit townhouse featuring a classic brick front and a spacious two-car garage. Nestled against a serene wooded backdrop with a tranquil stream, this home offers both privacy and picturesque views. Step inside to a welcoming foyer that flows seamlessly into the bright and airy family and dining rooms, complemented by a conveniently located half bath. Luxury vinyl flooring extends throughout the home, adding both style and durability. The expansive, updated kitchen overlooks the cozy living room, where a gas fireplace creates a warm and inviting ambiance. Step out onto the beautifully appointed deck—perfect for morning coffee or evening relaxation—overlooking the peaceful backyard. Upstairs, you’ll find three generously sized bedrooms, including a stunning main suite with an oversized layout, a spa-like en-suite bath featuring a large soaking tub and separate shower, and easy access to the hall bathroom. The walkout basement provides additional versatile living space, ideal for a recreation room, home office, or gym, and includes a dedicated laundry area. From here, step outside onto the stamped concrete patio and take in the breathtaking wooded views. The garage is conveniently accessible from the basement level. This home boasts recent upgrades, including all-new vinyl siding, a newer roof and rear gutters, and brand-new front-facing windows. The electric stovetop has an existing natural gas hookup, offering easy conversion for those who prefer cooking with gas. Don’t miss the chance to own this exceptional townhouse with stunning views, modern updates, and a fantastic location! Schedule your showing today!
Zillow last checked: 8 hours ago
Listing updated: May 05, 2025 at 08:55pm
Listed by:
Leia Booher 703-835-2201,
KW Metro Center
Bought with:
Jeff Jacobs, 0225200526
Compass
Source: Bright MLS,MLS#: VAFX2226254
Facts & features
Interior
Bedrooms & bathrooms
- Bedrooms: 3
- Bathrooms: 4
- Full bathrooms: 3
- 1/2 bathrooms: 1
- Main level bathrooms: 1
Primary bedroom
- Level: Upper
Bedroom 2
- Level: Upper
Bedroom 3
- Level: Upper
Primary bathroom
- Level: Upper
Dining room
- Level: Main
Family room
- Level: Main
Kitchen
- Level: Main
Living room
- Level: Main
Recreation room
- Level: Lower
Heating
- Forced Air, Natural Gas
Cooling
- Central Air, Electric
Appliances
- Included: Microwave, Cooktop, Dishwasher, Disposal, Dryer, Exhaust Fan, Ice Maker, Double Oven, Oven, Refrigerator, Washer, Water Heater, Gas Water Heater
- Laundry: In Basement
Features
- Attic, Breakfast Area, Ceiling Fan(s), Chair Railings, Combination Dining/Living, Crown Molding, Dining Area, Open Floorplan, Eat-in Kitchen, Kitchen - Gourmet, Primary Bath(s), Recessed Lighting, Soaking Tub, Walk-In Closet(s), 9'+ Ceilings, Cathedral Ceiling(s), Dry Wall
- Flooring: Ceramic Tile, Wood, Carpet
- Doors: Six Panel
- Windows: Double Pane Windows, Screens, Vinyl Clad
- Basement: Partial,Connecting Stairway,Front Entrance,Rear Entrance,Walk-Out Access,Windows
- Number of fireplaces: 1
- Fireplace features: Gas/Propane
Interior area
- Total structure area: 2,793
- Total interior livable area: 2,793 sqft
- Finished area above ground: 2,196
- Finished area below ground: 597
Property
Parking
- Total spaces: 2
- Parking features: Garage Faces Front, Garage Door Opener, Attached, Driveway
- Attached garage spaces: 2
- Has uncovered spaces: Yes
Accessibility
- Accessibility features: None
Features
- Levels: Three
- Stories: 3
- Patio & porch: Deck, Patio
- Exterior features: Sidewalks
- Pool features: None
Lot
- Size: 3,060 sqft
- Features: Backs to Trees, Landscaped, Stream/Creek
Details
- Additional structures: Above Grade, Below Grade
- Parcel number: 0903 16 0094
- Zoning: 304
- Special conditions: Standard
Construction
Type & style
- Home type: Townhouse
- Architectural style: Colonial
- Property subtype: Townhouse
Materials
- Brick, Brick Front, Vinyl Siding
- Foundation: Permanent
Condition
- New construction: No
- Year built: 2002
Utilities & green energy
- Sewer: Public Sewer
- Water: Public
- Utilities for property: Cable Available, Underground Utilities
Community & neighborhood
Location
- Region: Springfield
- Subdivision: Townes Of Manchester Woods
HOA & financial
HOA
- Has HOA: Yes
- HOA fee: $85 monthly
- Amenities included: Common Grounds, Tot Lots/Playground
- Services included: Common Area Maintenance, Management, Reserve Funds, Snow Removal, Trash
- Association name: TOWNES OF MANCHESTER WOODS
Other
Other facts
- Listing agreement: Exclusive Right To Sell
- Listing terms: Conventional,FHA,VA Loan
- Ownership: Fee Simple
Price history
| Date | Event | Price |
|---|---|---|
| 4/18/2025 | Sold | $780,000+2.6%$279/sqft |
Source: | ||
| 3/28/2025 | Contingent | $760,000$272/sqft |
Source: | ||
| 3/27/2025 | Listed for sale | $760,000+23.6%$272/sqft |
Source: | ||
| 2/1/2020 | Listing removed | $614,900$220/sqft |
Source: RE/MAX Gateway #VAFX1102636 Report a problem | ||
| 1/31/2020 | Listed for sale | $614,900+1%$220/sqft |
Source: RE/MAX Gateway #VAFX1102636 Report a problem | ||
Public tax history
| Year | Property taxes | Tax assessment |
|---|---|---|
| 2025 | $8,513 +4.3% | $736,410 +4.6% |
| 2024 | $8,159 +3% | $704,280 +0.3% |
| 2023 | $7,921 +8% | $701,890 +9.4% |
Find assessor info on the county website
Neighborhood: 22150
Nearby schools
GreatSchools rating
- 3/10Forestdale Elementary SchoolGrades: PK-6Distance: 1.7 mi
- 3/10Key Middle SchoolGrades: 7-8Distance: 2.2 mi
- 4/10John R. Lewis High SchoolGrades: 9-12Distance: 1.9 mi
Schools provided by the listing agent
- High: John R. Lewis
- District: Fairfax County Public Schools
Source: Bright MLS. This data may not be complete. We recommend contacting the local school district to confirm school assignments for this home.
Get a cash offer in 3 minutes
Find out how much your home could sell for in as little as 3 minutes with a no-obligation cash offer.
Estimated market value
$773,400


