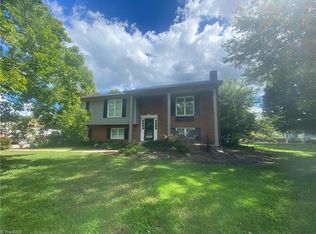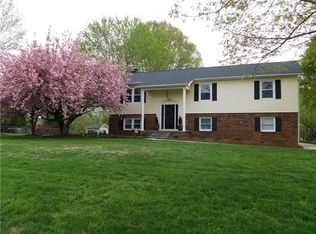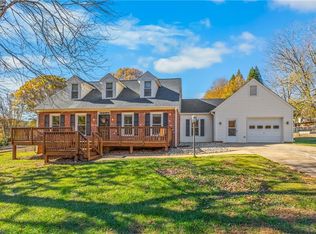Sold for $365,000
$365,000
7315 Franklin Rd, Lewisville, NC 27023
3beds
1,824sqft
Stick/Site Built, Residential, Single Family Residence
Built in 2000
0.45 Acres Lot
$363,700 Zestimate®
$--/sqft
$2,017 Estimated rent
Home value
$363,700
$335,000 - $396,000
$2,017/mo
Zestimate® history
Loading...
Owner options
Explore your selling options
What's special
Perfectly updated in every way! Located in the charming town of Lewisville, this home truly has it all. The living room features a fireplace with gas logs, vaulted ceilings, and leads seamlessly to the newly updated dining area and kitchen. Fron the leathered granite countertops to the abundance of storage in the brand new cabinetry, you'll love creating meals here! The primary suite also features high ceilings and plenty of closet space. The en suite bath offers both a soaking tub and separate shower, as well as double sinks! Two additional bedrooms complete the main level. Downstairs you'll find a spacious rec room, perfect for a home theater, playroom, etc. The office space is also tucked away on the lower level for privacy. If outdoor living is important to you, you're going to love the screened porch! Relax after a long day as you overlook your large, fenced back yard... complete with a storage building! Lewisville/Lewisville/Reagan school district.
Zillow last checked: 8 hours ago
Listing updated: October 03, 2025 at 05:46pm
Listed by:
Lisa W. Hollins 336-340-1031,
RE/MAX Revolution
Bought with:
Joel Sandman, 301620
Keller Williams Realty Elite
Source: Triad MLS,MLS#: 1190860 Originating MLS: Greensboro
Originating MLS: Greensboro
Facts & features
Interior
Bedrooms & bathrooms
- Bedrooms: 3
- Bathrooms: 3
- Full bathrooms: 2
- 1/2 bathrooms: 1
- Main level bathrooms: 2
Primary bedroom
- Level: Main
- Dimensions: 13.83 x 14.25
Bedroom 2
- Level: Main
- Dimensions: 11.83 x 10.67
Bedroom 3
- Level: Main
- Dimensions: 12 x 9.83
Dining room
- Level: Main
- Dimensions: 7.08 x 9.92
Kitchen
- Level: Main
- Dimensions: 11 x 9.92
Living room
- Level: Main
- Dimensions: 13.92 x 18.42
Office
- Level: Basement
- Dimensions: 11.58 x 11.75
Recreation room
- Level: Basement
- Dimensions: 15.33 x 13.08
Heating
- Heat Pump, Electric, Natural Gas
Cooling
- Central Air
Appliances
- Included: Dishwasher, Disposal, Free-Standing Range, Range Hood, Gas Water Heater
- Laundry: Dryer Connection, Main Level, Washer Hookup
Features
- Ceiling Fan(s), Dead Bolt(s), Soaking Tub, Separate Shower, Solid Surface Counter, Vaulted Ceiling(s)
- Flooring: Carpet, Tile, Vinyl, Wood
- Basement: Basement
- Attic: Access Only
- Number of fireplaces: 1
- Fireplace features: Gas Log, Living Room
Interior area
- Total structure area: 1,824
- Total interior livable area: 1,824 sqft
- Finished area above ground: 1,315
- Finished area below ground: 509
Property
Parking
- Total spaces: 2
- Parking features: Driveway, Garage, Garage Door Opener, Attached
- Attached garage spaces: 2
- Has uncovered spaces: Yes
Features
- Levels: Multi/Split
- Pool features: None
- Fencing: Fenced
Lot
- Size: 0.45 Acres
Details
- Additional structures: Storage
- Parcel number: 5886239670
- Zoning: RS20
- Special conditions: Owner Sale
Construction
Type & style
- Home type: SingleFamily
- Property subtype: Stick/Site Built, Residential, Single Family Residence
Materials
- Brick, Vinyl Siding
Condition
- Year built: 2000
Utilities & green energy
- Sewer: Public Sewer
- Water: Public
Community & neighborhood
Security
- Security features: Smoke Detector(s)
Location
- Region: Lewisville
- Subdivision: Vienna Acres
Other
Other facts
- Listing agreement: Exclusive Right To Sell
Price history
| Date | Event | Price |
|---|---|---|
| 10/3/2025 | Sold | $365,000-1.3% |
Source: | ||
| 8/19/2025 | Pending sale | $369,900 |
Source: | ||
| 8/15/2025 | Listed for sale | $369,900+9.1% |
Source: | ||
| 9/6/2024 | Sold | $339,000-0.3%$186/sqft |
Source: | ||
| 8/9/2024 | Pending sale | $339,900 |
Source: | ||
Public tax history
| Year | Property taxes | Tax assessment |
|---|---|---|
| 2025 | $2,939 +52.9% | $371,000 +89.9% |
| 2024 | $1,922 +4.2% | $195,400 |
| 2023 | $1,844 | $195,400 |
Find assessor info on the county website
Neighborhood: 27023
Nearby schools
GreatSchools rating
- 8/10Lewisville ElementaryGrades: PK-5Distance: 1.4 mi
- 8/10Lewisville MiddleGrades: 6-8Distance: 0.6 mi
- 9/10Reagan High SchoolGrades: 9-12Distance: 4.7 mi
Schools provided by the listing agent
- Elementary: Lewisville
- Middle: Lewisville
- High: Reagan
Source: Triad MLS. This data may not be complete. We recommend contacting the local school district to confirm school assignments for this home.
Get a cash offer in 3 minutes
Find out how much your home could sell for in as little as 3 minutes with a no-obligation cash offer.
Estimated market value$363,700
Get a cash offer in 3 minutes
Find out how much your home could sell for in as little as 3 minutes with a no-obligation cash offer.
Estimated market value
$363,700


