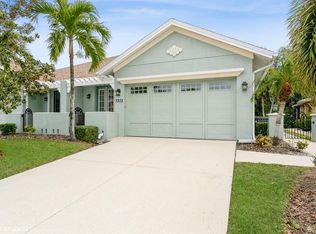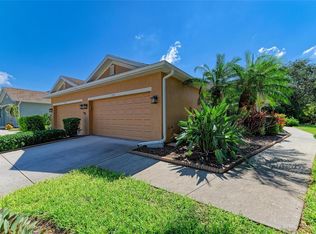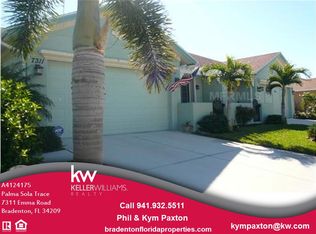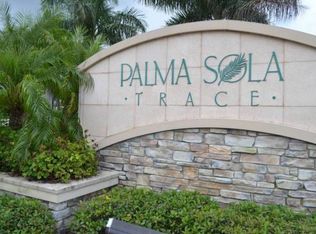Sold for $480,000 on 06/16/23
$480,000
7315 Emma Rd, Bradenton, FL 34209
2beds
1,558sqft
Villa
Built in 2010
4,744 Square Feet Lot
$433,200 Zestimate®
$308/sqft
$2,535 Estimated rent
Home value
$433,200
$407,000 - $455,000
$2,535/mo
Zestimate® history
Loading...
Owner options
Explore your selling options
What's special
Welcome to the special neighborhood of Palma Sola Trace. Tucked away, yet close to everything, this Taylor Morrison built villa shows like a model. Enter through the custom art glass door to this 2 bed, 2 bath plus den, villa. Enjoy high ceilings, 3 solar tube skylights and 18 inch tile throughout. The kitchen with granite counters and stone back splash has loads cabinets, spacious counters with large breakfast bar overlooking both dining and living rooms. The living room has plantation shutters, with a wall of sliders leading out to the private, oversized lanai overlooking lush landscaping. A door from the lanai brings you to a fenced area perfect to let your pet run free. A super Master suite with double sinks, oversized shower, water closet and huge walk-in closet! On the far side of the villa you will find a den/office with built in desk and storage cabinets, granite top and pocket doors for privacy. Across the hall is a second bath and the guest bedroom with another walk-in closet. Before entering the two-car garage, you will pass by the laundry room with set tub and additional Palma Sola Trace has a beautiful Clubhouse, state of the art fitness center, and spectacular heated pool with both sun and shade and bathroom access. Close to Anna maria Island and many restaurants and shops. Some furniture may be purchased outside of closing.
Zillow last checked: 8 hours ago
Listing updated: June 17, 2023 at 09:30am
Listing Provided by:
Cindy Jones 941-773-9770,
DUNCAN REAL ESTATE, INC. 941-779-0304
Bought with:
Cindy Jones, 3083885
DUNCAN REAL ESTATE, INC.
Source: Stellar MLS,MLS#: A4569496 Originating MLS: Sarasota - Manatee
Originating MLS: Sarasota - Manatee

Facts & features
Interior
Bedrooms & bathrooms
- Bedrooms: 2
- Bathrooms: 2
- Full bathrooms: 2
Primary bedroom
- Features: Ceiling Fan(s), En Suite Bathroom, Walk-In Closet(s)
- Level: First
- Dimensions: 13x15
Bedroom 2
- Features: Ceiling Fan(s), Walk-In Closet(s)
- Level: First
- Dimensions: 10x12
Primary bathroom
- Features: Dual Sinks, Exhaust Fan, Granite Counters, Other, Shower No Tub, Tall Countertops, Water Closet/Priv Toilet
- Level: First
Balcony porch lanai
- Features: Ceiling Fan(s), Other
- Level: First
- Dimensions: 16x15
Den
- Features: Built-In Shelving, Built-in Features, Granite Counters, Other
- Level: First
- Dimensions: 11x11
Dining room
- Level: First
- Dimensions: 11x14
Kitchen
- Features: Breakfast Bar, Pantry, Dual Sinks, Exhaust Fan, Granite Counters
- Level: First
- Dimensions: 13x10
Living room
- Features: Ceiling Fan(s)
- Level: First
- Dimensions: 16x15
Heating
- Central, Electric, Exhaust Fan
Cooling
- Central Air
Appliances
- Included: Dishwasher, Disposal, Dryer, Electric Water Heater, Exhaust Fan, Microwave, Range, Refrigerator, Washer
- Laundry: Inside, Laundry Room
Features
- Ceiling Fan(s), Chair Rail, Crown Molding, High Ceilings, L Dining, Primary Bedroom Main Floor, Open Floorplan, Pest Guard System, Solid Wood Cabinets, Split Bedroom, Stone Counters, Thermostat, Walk-In Closet(s)
- Flooring: Ceramic Tile
- Doors: Sliding Doors
- Windows: Shades, Shutters, Window Treatments, Hurricane Shutters
- Has fireplace: Yes
- Common walls with other units/homes: End Unit
Interior area
- Total structure area: 2,106
- Total interior livable area: 1,558 sqft
Property
Parking
- Total spaces: 2
- Parking features: Covered, Curb Parking, Driveway, Garage Door Opener, Ground Level, On Street
- Attached garage spaces: 2
- Has uncovered spaces: Yes
Features
- Levels: One
- Stories: 1
- Exterior features: Dog Run, Irrigation System, Lighting, Rain Gutters, Sidewalk
- Pool features: Child Safety Fence, Gunite, Heated, In Ground, Outside Bath Access
- Fencing: Fenced,Other
- Has view: Yes
- View description: Park/Greenbelt, Trees/Woods
Lot
- Size: 4,744 sqft
- Features: Greenbelt, Level, Near Golf Course, Near Public Transit, Sidewalk, Above Flood Plain
Details
- Parcel number: 5145604209
- Zoning: PDP
- Special conditions: None
Construction
Type & style
- Home type: SingleFamily
- Property subtype: Villa
- Attached to another structure: Yes
Materials
- Block, Stucco
- Foundation: Slab
- Roof: Shingle
Condition
- Completed
- New construction: No
- Year built: 2010
Details
- Builder model: Ibis
- Builder name: Taylor Morrison
Utilities & green energy
- Sewer: Public Sewer
- Water: Public
- Utilities for property: BB/HS Internet Available, Cable Connected, Public, Street Lights, Underground Utilities
Green energy
- Water conservation: Drip Irrigation, Low-Flow Fixtures
Community & neighborhood
Community
- Community features: Association Recreation - Owned, Buyer Approval Required, Clubhouse, Community Mailbox, Deed Restrictions, Fitness Center, No Truck/RV/Motorcycle Parking, Playground, Pool, Sidewalks
Location
- Region: Bradenton
- Subdivision: PALMA SOLA TRACE
HOA & financial
HOA
- Has HOA: Yes
- HOA fee: $417 monthly
- Amenities included: Cable TV, Clubhouse, Fence Restrictions, Fitness Center, Lobby Key Required, Maintenance, Playground, Pool, Recreation Facilities, Security, Vehicle Restrictions
- Services included: Cable TV, Common Area Taxes, Community Pool, Reserve Fund, Fidelity Bond, Maintenance Structure, Maintenance Grounds, Manager, Pest Control, Pool Maintenance, Recreational Facilities
- Association name: C and S Management
- Association phone: 941-315-8044
- Second association name: Vanguard
Other fees
- Pet fee: $0 monthly
Other financial information
- Total actual rent: 0
Other
Other facts
- Listing terms: Cash,Conventional
- Ownership: Fee Simple
- Road surface type: Paved
Price history
| Date | Event | Price |
|---|---|---|
| 6/16/2023 | Sold | $480,000$308/sqft |
Source: | ||
| 5/5/2023 | Pending sale | $480,000$308/sqft |
Source: | ||
| 5/4/2023 | Listed for sale | $480,000+105.1%$308/sqft |
Source: | ||
| 4/1/2013 | Sold | $234,000-2.3%$150/sqft |
Source: Public Record Report a problem | ||
| 1/25/2013 | Price change | $239,500+1.9%$154/sqft |
Source: Coldwell Banker Residential Real Estate - Manatee #M5833208 Report a problem | ||
Public tax history
| Year | Property taxes | Tax assessment |
|---|---|---|
| 2024 | $8,066 +68.4% | $363,631 +62.5% |
| 2023 | $4,789 +12.6% | $223,753 +3% |
| 2022 | $4,253 +0.4% | $217,236 +3% |
Find assessor info on the county website
Neighborhood: 34209
Nearby schools
GreatSchools rating
- 3/10Sea Breeze Elementary SchoolGrades: PK-5Distance: 0.3 mi
- 1/10W. D. Sugg Middle SchoolGrades: 6-8Distance: 1 mi
- 2/10Bayshore High SchoolGrades: 9-12Distance: 2.9 mi
Schools provided by the listing agent
- Middle: Martha B. King Middle
- High: Manatee High
Source: Stellar MLS. This data may not be complete. We recommend contacting the local school district to confirm school assignments for this home.
Get a cash offer in 3 minutes
Find out how much your home could sell for in as little as 3 minutes with a no-obligation cash offer.
Estimated market value
$433,200
Get a cash offer in 3 minutes
Find out how much your home could sell for in as little as 3 minutes with a no-obligation cash offer.
Estimated market value
$433,200



