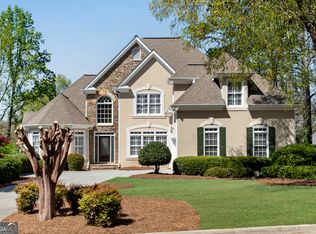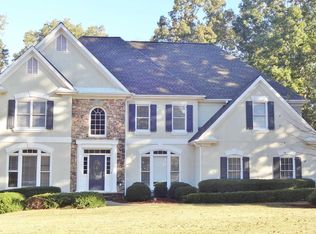Closed
$1,225,000
7315 Craigleith Dr, Duluth, GA 30097
5beds
4,988sqft
Single Family Residence
Built in 1993
0.44 Acres Lot
$1,215,600 Zestimate®
$246/sqft
$6,423 Estimated rent
Home value
$1,215,600
$1.13M - $1.30M
$6,423/mo
Zestimate® history
Loading...
Owner options
Explore your selling options
What's special
Impeccable 5 bedroom, 5.5-bath stone and hardcoat stucco beauty located in the highly sought-after ST MARLO COUNTRY CLUB with BEST SCHOOLS and LOW TAXES! This exceptional home boasts a HEATED POOL with waterfall, two fire pits, a covered patio, and a serene fountain, perfect for year-round entertaining. Inside, enjoy bamboo flooring, a fully remodeled terrace level with new windows, a new custom kitchen, theater room, and modern light fixtures. Additional highlights include a laundry chute, two-car garage with a circular driveway, and new garage doors. Step through the stone-covered porch into a grand two-story foyer flanked by a library and formal dining room. The new chef's kitchen features a large, elegant island, abundant cabinetry, and stainless appliances. The kitchen opens to a vaulted, sun-filled keeping room with access to the deck overlooking the private backyard and pool. A spacious guest suite with a private bath, a powder room and laundry room completes the main level. The second level boasts two en-suite bedrooms, each with walk-in closets, and a large vaulted owner's suite featuring a sitting area with coffee bar, and a luxurious granite and travertine bath with frameless glass shower, jacuzzi tub, and a newly remodeled California Closet. The bright, open terrace level offers a billiards room, bar, theater, and 5th bedroom with a full bath. Step outside to the covered patio overlooking the lush, manicured backyard with a heated pool, green space, and a tranquil waterfall - the perfect setting for relaxation or entertaining. APPT ONLY BEGINNING Saturday (10/11)
Zillow last checked: 8 hours ago
Listing updated: November 19, 2025 at 09:58am
Listed by:
Donna L Taylor 404-317-9211,
SD - Sharon Dover & Associates
Bought with:
Kelly B Rosen, 353468
Keller Williams Realty Atl. Partners
Source: GAMLS,MLS#: 10620001
Facts & features
Interior
Bedrooms & bathrooms
- Bedrooms: 5
- Bathrooms: 6
- Full bathrooms: 5
- 1/2 bathrooms: 1
- Main level bathrooms: 1
- Main level bedrooms: 1
Dining room
- Features: Separate Room
Kitchen
- Features: Breakfast Area, Breakfast Bar, Solid Surface Counters
Heating
- Natural Gas, Forced Air, Zoned, Dual
Cooling
- Electric, Ceiling Fan(s), Central Air, Zoned, Dual
Appliances
- Included: Dishwasher, Double Oven, Disposal, Ice Maker, Oven
- Laundry: Upper Level
Features
- Tray Ceiling(s), Vaulted Ceiling(s), High Ceilings, Tile Bath, Walk-In Closet(s), Master On Main Level
- Flooring: Hardwood, Tile
- Windows: Double Pane Windows
- Basement: Bath Finished,Daylight,Interior Entry,Exterior Entry,Finished
- Attic: Pull Down Stairs
- Number of fireplaces: 2
- Fireplace features: Family Room, Master Bedroom, Factory Built
Interior area
- Total structure area: 4,988
- Total interior livable area: 4,988 sqft
- Finished area above ground: 3,168
- Finished area below ground: 1,820
Property
Parking
- Total spaces: 2
- Parking features: Attached, Garage, Kitchen Level
- Has attached garage: Yes
Features
- Levels: Two
- Stories: 2
- Has private pool: Yes
- Pool features: Heated, In Ground
- Fencing: Fenced,Privacy
Lot
- Size: 0.44 Acres
- Features: Level, Private
Details
- Parcel number: 163 042
Construction
Type & style
- Home type: SingleFamily
- Architectural style: European,Traditional
- Property subtype: Single Family Residence
Materials
- Stone, Stucco
- Roof: Composition
Condition
- Resale
- New construction: No
- Year built: 1993
Utilities & green energy
- Sewer: Public Sewer
- Water: Public
- Utilities for property: Cable Available, Electricity Available, High Speed Internet, Natural Gas Available, Phone Available, Sewer Connected, Underground Utilities, Water Available
Community & neighborhood
Security
- Security features: Gated Community, Security System, Smoke Detector(s)
Community
- Community features: Clubhouse, Gated, Golf, Playground, Pool, Sidewalks, Street Lights, Swim Team, Tennis Team
Location
- Region: Duluth
- Subdivision: St Marlo Country Club
HOA & financial
HOA
- Has HOA: Yes
- HOA fee: $3,200 annually
- Services included: Security, Facilities Fee, Management Fee, Private Roads, Reserve Fund, Swimming, Tennis
Other
Other facts
- Listing agreement: Exclusive Right To Sell
- Listing terms: Cash,Conventional
Price history
| Date | Event | Price |
|---|---|---|
| 11/14/2025 | Sold | $1,225,000-2%$246/sqft |
Source: | ||
| 10/31/2025 | Pending sale | $1,250,000$251/sqft |
Source: | ||
| 10/8/2025 | Listed for sale | $1,250,000+99%$251/sqft |
Source: | ||
| 7/8/2019 | Sold | $628,000-3.4%$126/sqft |
Source: | ||
| 6/1/2019 | Pending sale | $650,000$130/sqft |
Source: Smart Decision- Sharon Dover And Associates #6536405 Report a problem | ||
Public tax history
| Year | Property taxes | Tax assessment |
|---|---|---|
| 2024 | $10,158 +7% | $414,248 +7.4% |
| 2023 | $9,492 +22.2% | $385,644 +32.1% |
| 2022 | $7,771 +7.7% | $291,980 +11.8% |
Find assessor info on the county website
Neighborhood: 30097
Nearby schools
GreatSchools rating
- 8/10Johns Creek Elementary SchoolGrades: PK-5Distance: 1.2 mi
- 8/10Riverwatch Middle SchoolGrades: 6-8Distance: 5 mi
- 10/10Lambert High SchoolGrades: 9-12Distance: 3.3 mi
Schools provided by the listing agent
- Elementary: Johns Creek
- Middle: Riverwatch
- High: Lambert
Source: GAMLS. This data may not be complete. We recommend contacting the local school district to confirm school assignments for this home.
Get a cash offer in 3 minutes
Find out how much your home could sell for in as little as 3 minutes with a no-obligation cash offer.
Estimated market value$1,215,600
Get a cash offer in 3 minutes
Find out how much your home could sell for in as little as 3 minutes with a no-obligation cash offer.
Estimated market value
$1,215,600

