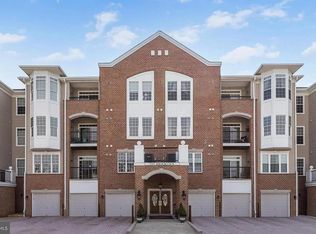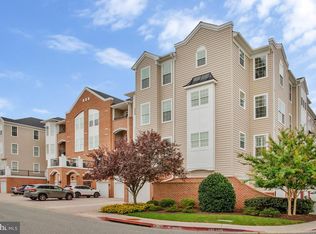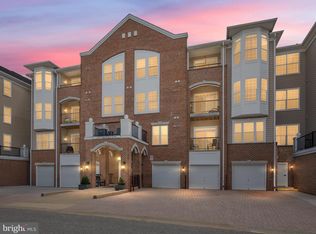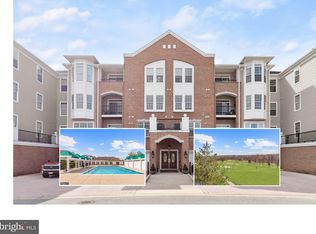Sold for $365,000 on 05/08/24
$365,000
7315 Brookview Rd UNIT 308, Elkridge, MD 21075
2beds
1,400sqft
Condominium
Built in 2008
-- sqft lot
$377,000 Zestimate®
$261/sqft
$2,556 Estimated rent
Home value
$377,000
$358,000 - $396,000
$2,556/mo
Zestimate® history
Loading...
Owner options
Explore your selling options
What's special
OPEN HOUSE DATES HAVE BEEN CANCELLED. Immaculate, very well-maintained 3rd level 55+ condo featuring 2 bedrooms and 2 baths in a secure elevator building. This unit is a must see. Owner has taken pride in caring for this property! All appliances are approximately 3 years old. The large living and dining room with access to a private balcony, is bright with natural light. Open floor plan, high ceilings with crown molding, large primary suite with sitting area, walk in closet with primary bath. Large second bedroom, private laundry room, second full bath. This unit also has a one car garage. Exercise room, community pool, and clubhouse.
Zillow last checked: 8 hours ago
Listing updated: May 08, 2024 at 09:03am
Listed by:
Michael Marrale 410-804-0324,
Freedom Realty LLC
Bought with:
Kimberly Fitzgerald, 645642
Long & Foster Real Estate, Inc.
Source: Bright MLS,MLS#: MDHW2038242
Facts & features
Interior
Bedrooms & bathrooms
- Bedrooms: 2
- Bathrooms: 2
- Full bathrooms: 2
- Main level bathrooms: 2
- Main level bedrooms: 2
Basement
- Area: 0
Heating
- Forced Air, Natural Gas
Cooling
- Central Air, Electric
Appliances
- Included: Dishwasher, Disposal, Dryer, Exhaust Fan, Microwave, Oven/Range - Electric, Refrigerator, Washer, Gas Water Heater
- Laundry: Laundry Room, In Unit
Features
- Kitchen - Table Space, Combination Dining/Living, Eat-in Kitchen, Primary Bath(s), Upgraded Countertops, Crown Molding, Elevator, Entry Level Bedroom, Floor Plan - Traditional, 9'+ Ceilings, Dry Wall, Tray Ceiling(s)
- Flooring: Wood
- Windows: Window Treatments
- Has basement: No
- Has fireplace: No
Interior area
- Total structure area: 1,400
- Total interior livable area: 1,400 sqft
- Finished area above ground: 1,400
- Finished area below ground: 0
Property
Parking
- Total spaces: 1
- Parking features: Garage Door Opener, General Common Elements, Detached
- Garage spaces: 1
Accessibility
- Accessibility features: Accessible Doors, Doors - Lever Handle(s), Accessible Elevator Installed, Entry Slope <1', Accessible Entrance
Features
- Levels: One
- Stories: 1
- Exterior features: Tennis Court(s), Balcony
- Has private pool: Yes
- Pool features: Community, Private
- Has view: Yes
- View description: Garden, Pasture, Scenic Vista
Lot
- Features: Backs - Open Common Area, Cul-De-Sac, Landscaped
Details
- Additional structures: Above Grade, Below Grade
- Parcel number: 1401316206
- Zoning: RESIDENTIAL
- Special conditions: Standard
- Other equipment: Intercom
Construction
Type & style
- Home type: Condo
- Architectural style: Traditional
- Property subtype: Condominium
- Attached to another structure: Yes
Materials
- Brick Front
- Roof: Composition
Condition
- New construction: No
- Year built: 2008
Details
- Builder model: ASPEN
- Builder name: BEAZER
Utilities & green energy
- Sewer: Public Sewer
- Water: Public
- Utilities for property: Underground Utilities, Cable Available
Community & neighborhood
Security
- Security features: Main Entrance Lock, Fire Sprinkler System
Senior living
- Senior community: Yes
Location
- Region: Elkridge
- Subdivision: Maplecrest
HOA & financial
Other fees
- Condo and coop fee: $496 monthly
Other
Other facts
- Listing agreement: Exclusive Right To Sell
- Ownership: Condominium
Price history
| Date | Event | Price |
|---|---|---|
| 5/8/2024 | Sold | $365,000$261/sqft |
Source: | ||
| 4/12/2024 | Pending sale | $365,000$261/sqft |
Source: | ||
| 4/1/2024 | Listed for sale | $365,000+52.1%$261/sqft |
Source: | ||
| 9/19/2012 | Sold | $240,000-5.9%$171/sqft |
Source: Public Record Report a problem | ||
| 6/1/2012 | Listed for sale | $255,000$182/sqft |
Source: Keller Williams Realty Centre Report a problem | ||
Public tax history
| Year | Property taxes | Tax assessment |
|---|---|---|
| 2025 | -- | $320,133 +9.2% |
| 2024 | $3,300 +10.2% | $293,067 +10.2% |
| 2023 | $2,995 +1.3% | $266,000 |
Find assessor info on the county website
Neighborhood: 21075
Nearby schools
GreatSchools rating
- 8/10Rockburn Elementary SchoolGrades: PK-5Distance: 0.9 mi
- 8/10Elkridge Landing Middle SchoolGrades: 6-8Distance: 2 mi
- 5/10Long Reach High SchoolGrades: 9-12Distance: 2.6 mi
Schools provided by the listing agent
- District: Howard County Public School System
Source: Bright MLS. This data may not be complete. We recommend contacting the local school district to confirm school assignments for this home.

Get pre-qualified for a loan
At Zillow Home Loans, we can pre-qualify you in as little as 5 minutes with no impact to your credit score.An equal housing lender. NMLS #10287.
Sell for more on Zillow
Get a free Zillow Showcase℠ listing and you could sell for .
$377,000
2% more+ $7,540
With Zillow Showcase(estimated)
$384,540


