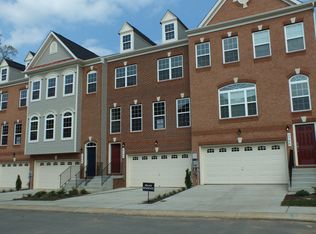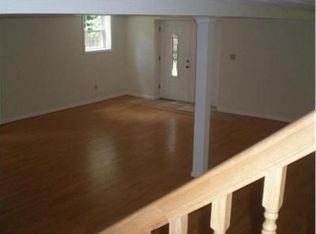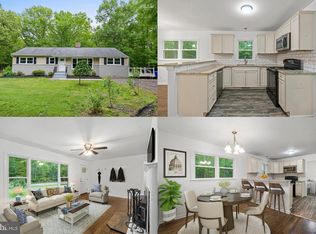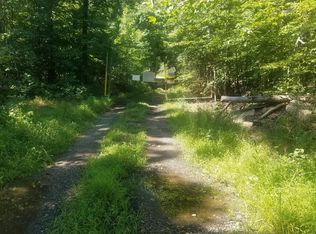Sold for $875,000
$875,000
7315 Billingsley Rd, Bryans Road, MD 20616
6beds
6,626sqft
Single Family Residence
Built in 1987
22.7 Acres Lot
$860,300 Zestimate®
$132/sqft
$6,190 Estimated rent
Home value
$860,300
$800,000 - $921,000
$6,190/mo
Zestimate® history
Loading...
Owner options
Explore your selling options
What's special
Come see what 7315 Billingsley Road has to offer! This custom-built rambler sits on 22 acres and has over 7,500 total sqft! The main level of this home offers a beautiful foyer, five bedrooms, three and a half bathrooms, three fireplaces, butler's pantry, two dining rooms, living room, family room, laundry room, sunroom and partial wrap around deck on the back of the house. Primary suite has a separate sitting room that could be an office. The basement offers one full bathroom, rough-in for a half bath, four fireplaces, bar, den, game room, workout room (or potential bedroom), two more rooms that could be an office, bedroom or movie room. Entrance to the two-car garage that could fit up to four cars. Garage is 1,150sqft. Backyard has an In-ground pool. Home is Occupied, please do not walk around property without a showing. This property is not down Catchpenny Pl. Sign on the property and is right off Billingsley Rd.
Zillow last checked: 8 hours ago
Listing updated: May 12, 2025 at 07:59am
Listed by:
Amanda Dixon Nash 240-216-6079,
CENTURY 21 New Millennium
Bought with:
Norman Corkhill, 0225221768
CityWorth Homes
Source: Bright MLS,MLS#: MDCH2040444
Facts & features
Interior
Bedrooms & bathrooms
- Bedrooms: 6
- Bathrooms: 5
- Full bathrooms: 4
- 1/2 bathrooms: 1
- Main level bathrooms: 4
- Main level bedrooms: 5
Primary bedroom
- Level: Main
Bedroom 4
- Level: Main
Breakfast room
- Level: Main
Den
- Level: Lower
Dining room
- Level: Main
Family room
- Level: Lower
Foyer
- Level: Main
Game room
- Level: Unspecified
Kitchen
- Level: Main
Living room
- Level: Main
Other
- Level: Lower
Study
- Level: Unspecified
Utility room
- Level: Unspecified
Workshop
- Level: Unspecified
Heating
- Heat Pump, Electric
Cooling
- Ceiling Fan(s), Central Air, Electric
Appliances
- Included: Dishwasher, Disposal, Dryer, Oven/Range - Electric, Refrigerator, Washer, Trash Compactor, Electric Water Heater
Features
- Breakfast Area, Kitchen Island, Dining Area, Entry Level Bedroom
- Doors: Sliding Glass, Storm Door(s)
- Windows: Screens, Window Treatments
- Basement: Other
- Number of fireplaces: 7
Interior area
- Total structure area: 7,776
- Total interior livable area: 6,626 sqft
- Finished area above ground: 3,880
- Finished area below ground: 2,746
Property
Parking
- Total spaces: 2
- Parking features: Basement, Garage Faces Side, Oversized, Attached, Driveway
- Attached garage spaces: 2
- Has uncovered spaces: Yes
- Details: Garage Sqft: 1150
Accessibility
- Accessibility features: None
Features
- Levels: One
- Stories: 1
- Patio & porch: Deck, Patio, Terrace
- Has private pool: Yes
- Pool features: Gunite, Private
- Has spa: Yes
- Spa features: Bath
Lot
- Size: 22.70 Acres
- Features: Backs to Trees
Details
- Additional structures: Above Grade, Below Grade
- Parcel number: 0907023758
- Zoning: WCD
- Special conditions: Standard
Construction
Type & style
- Home type: SingleFamily
- Architectural style: Ranch/Rambler
- Property subtype: Single Family Residence
Materials
- Brick
- Foundation: Brick/Mortar
- Roof: Fiberglass
Condition
- New construction: No
- Year built: 1987
Utilities & green energy
- Sewer: Private Septic Tank
- Water: Well
Community & neighborhood
Location
- Region: Bryans Road
- Subdivision: Independency
Other
Other facts
- Listing agreement: Exclusive Right To Sell
- Ownership: Fee Simple
Price history
| Date | Event | Price |
|---|---|---|
| 5/12/2025 | Sold | $875,000$132/sqft |
Source: | ||
| 4/21/2025 | Pending sale | $875,000$132/sqft |
Source: | ||
| 4/3/2025 | Contingent | $875,000$132/sqft |
Source: | ||
| 11/20/2024 | Listed for sale | $875,000$132/sqft |
Source: | ||
| 11/11/2024 | Listing removed | $875,000$132/sqft |
Source: | ||
Public tax history
Tax history is unavailable.
Find assessor info on the county website
Neighborhood: 20616
Nearby schools
GreatSchools rating
- 4/10J. C. Parks Elementary SchoolGrades: PK-5Distance: 0.9 mi
- 4/10Matthew Henson Middle SchoolGrades: 6-8Distance: 1.1 mi
- 3/10Henry E. Lackey High SchoolGrades: 9-12Distance: 4.8 mi
Schools provided by the listing agent
- District: Charles County Public Schools
Source: Bright MLS. This data may not be complete. We recommend contacting the local school district to confirm school assignments for this home.

Get pre-qualified for a loan
At Zillow Home Loans, we can pre-qualify you in as little as 5 minutes with no impact to your credit score.An equal housing lender. NMLS #10287.



