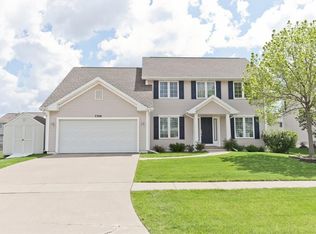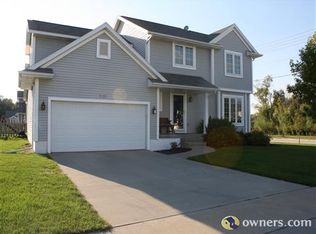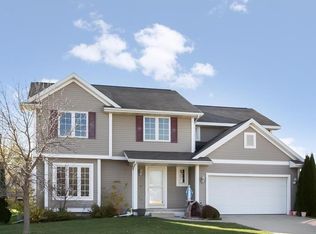Sold for $305,000 on 04/07/23
$305,000
7314 W Park Rd NE, Cedar Rapids, IA 52402
4beds
2,668sqft
Single Family Residence
Built in 2003
9,408.96 Square Feet Lot
$334,400 Zestimate®
$114/sqft
$2,509 Estimated rent
Home value
$334,400
$318,000 - $351,000
$2,509/mo
Zestimate® history
Loading...
Owner options
Explore your selling options
What's special
Pride in ownership shows in this one owner home that rests on a level and attractive corner lot. The fenced in yard is a bonus. As you enter the home into a small foyer the era of this has all of the rooms one would expect, yet in the kitchen has an open living room dining room family room concept. Fabulous colors throughout the home. Rooms are all very spacious, A large and inviting brick fireplace sits in the family room and has an easy layout for a variety of furnitures syles, The lower level is finished with the exception of carpet throughout which the seller is offering a 2500.00 allowance to finish. There is also a shop/office or a non conforming bedroom with a closet in the basement, Storage is quite plentiful.
The main floor has a half bath and a nice wides taircase making moving a painless. The Bedrooms on the second level are unbelievabley large and with great wall colors, and new neutral colored carpet. This home is a lovely home and has excellent neighbors with a perfect mix of ages.The home will have a brand new roof when weather permits. Siding repairs will be made where needed, and soffit repairs as well.
Zillow last checked: 8 hours ago
Listing updated: April 10, 2023 at 09:12am
Listed by:
Tracy Whitford 319-929-6547,
Pinnacle Realty LLC
Bought with:
Mike Graf-Graf Home Selling Team
GRAF REAL ESTATE, ERA POWERED
Source: CRAAR, CDRMLS,MLS#: 2301150 Originating MLS: Cedar Rapids Area Association Of Realtors
Originating MLS: Cedar Rapids Area Association Of Realtors
Facts & features
Interior
Bedrooms & bathrooms
- Bedrooms: 4
- Bathrooms: 3
- Full bathrooms: 2
- 1/2 bathrooms: 1
Heating
- Forced Air, Gas
Cooling
- Central Air
Appliances
- Included: Dryer, Dishwasher, Disposal, Gas Water Heater, Microwave, Range, Refrigerator, Washer
Features
- Dining Area, Separate/Formal Dining Room, Eat-in Kitchen, Kitchen/Dining Combo, Bath in Primary Bedroom, Upper Level Primary
- Basement: Full,Concrete
Interior area
- Total interior livable area: 2,668 sqft
- Finished area above ground: 2,079
- Finished area below ground: 589
Property
Parking
- Total spaces: 2
- Parking features: Attached, Garage, Garage Door Opener
- Attached garage spaces: 2
Features
- Levels: Two
- Stories: 2
- Patio & porch: Patio
- Exterior features: Fence
Lot
- Size: 9,408 sqft
- Dimensions: 85 x 85
- Features: See Remarks
Details
- Parcel number: 113422700700000
Construction
Type & style
- Home type: SingleFamily
- Architectural style: Two Story
- Property subtype: Single Family Residence
Materials
- Frame, Vinyl Siding
- Foundation: Poured
Condition
- New construction: No
- Year built: 2003
Utilities & green energy
- Sewer: Public Sewer
- Water: Public
- Utilities for property: Cable Connected
Community & neighborhood
Location
- Region: Cedar Rapids
Other
Other facts
- Listing terms: Cash,Conventional,FHA,VA Loan
Price history
| Date | Event | Price |
|---|---|---|
| 4/7/2023 | Sold | $305,000-1.6%$114/sqft |
Source: | ||
| 3/1/2023 | Pending sale | $310,000$116/sqft |
Source: | ||
| 2/24/2023 | Listed for sale | $310,000+66.2%$116/sqft |
Source: | ||
| 2/24/2004 | Sold | $186,500$70/sqft |
Source: Public Record | ||
Public tax history
| Year | Property taxes | Tax assessment |
|---|---|---|
| 2024 | $5,310 -4% | $299,600 +6.4% |
| 2023 | $5,534 +5.4% | $281,500 +13.9% |
| 2022 | $5,249 -0.7% | $247,100 +2.5% |
Find assessor info on the county website
Neighborhood: 52402
Nearby schools
GreatSchools rating
- 10/10Westfield Elementary SchoolGrades: K-4Distance: 0.9 mi
- 6/10Oak Ridge SchoolGrades: 7-8Distance: 2.3 mi
- 8/10Linn-Mar High SchoolGrades: 9-12Distance: 3 mi
Schools provided by the listing agent
- Elementary: Linn Mar
- Middle: Linn Mar
- High: Linn Mar
Source: CRAAR, CDRMLS. This data may not be complete. We recommend contacting the local school district to confirm school assignments for this home.

Get pre-qualified for a loan
At Zillow Home Loans, we can pre-qualify you in as little as 5 minutes with no impact to your credit score.An equal housing lender. NMLS #10287.
Sell for more on Zillow
Get a free Zillow Showcase℠ listing and you could sell for .
$334,400
2% more+ $6,688
With Zillow Showcase(estimated)
$341,088

