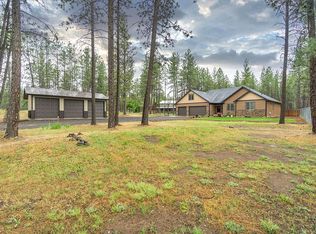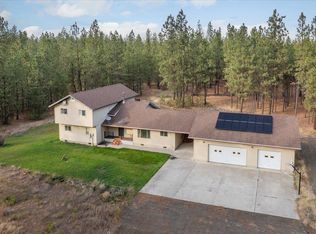Closed
$665,000
7314 W Griffin Rd, Cheney, WA 99004
3beds
3baths
2,253sqft
Single Family Residence
Built in 2015
4.89 Acres Lot
$658,500 Zestimate®
$295/sqft
$2,835 Estimated rent
Home value
$658,500
$612,000 - $711,000
$2,835/mo
Zestimate® history
Loading...
Owner options
Explore your selling options
What's special
REDUCED PRICE!!! Come tour this turn key Close-in Cheney home with a shop! Situated on just under 5 acres, set back from a main road surrounded by trees for privacy! Located off the Geiger exit and around 10 mins to downtown! 3 beds, 2.5 baths and huge bonus room over the garage. The living room flows to the informal dining room and kitchen with granite counter tops, double oven and pantry. Huge windows provide lots of natural light! Primary en-suite has double sinks and a garden tub. New shelving installed in primary walk in closet. Main floor laundry and hidden bonus storage upstairs. Nice sized covered patio perfect for your BBQs! Tons of space for your RV, boat or toys! 3 car garage plus a additional detached 16 x 40 garage/shop with power. Fenced back yard perfect for kids and pets, most of the property is also fenced, including a gated driveway. You won't want to miss out on this one!
Zillow last checked: 8 hours ago
Listing updated: October 09, 2025 at 08:01am
Listed by:
Jennifer Singley 509-879-5946,
eXp Realty, LLC
Source: SMLS,MLS#: 202515248
Facts & features
Interior
Bedrooms & bathrooms
- Bedrooms: 3
- Bathrooms: 3
First floor
- Level: First
- Area: 1801 Square Feet
Other
- Level: Second
- Area: 452 Square Feet
Heating
- Forced Air
Cooling
- Central Air
Appliances
- Included: Range, Double Oven, Dishwasher, Refrigerator
Features
- Natural Woodwork, Hard Surface Counters
- Basement: None
- Has fireplace: No
Interior area
- Total structure area: 2,253
- Total interior livable area: 2,253 sqft
Property
Parking
- Total spaces: 3
- Parking features: Attached, Detached, RV Access/Parking, Workshop in Garage, Garage Door Opener, Off Site, Oversized
- Garage spaces: 3
Features
- Levels: One and One Half
- Stories: 2
- Fencing: Fenced Yard,Fenced
- Has view: Yes
- View description: Territorial
Lot
- Size: 4.89 Acres
- Features: Level
Details
- Additional structures: Workshop
- Parcel number: 24162.0102
Construction
Type & style
- Home type: SingleFamily
- Architectural style: Ranch
- Property subtype: Single Family Residence
Materials
- Masonite
- Roof: Composition
Condition
- New construction: No
- Year built: 2015
Community & neighborhood
Location
- Region: Cheney
Other
Other facts
- Listing terms: FHA,VA Loan,Conventional,Cash
Price history
| Date | Event | Price |
|---|---|---|
| 10/6/2025 | Sold | $665,000-2.2%$295/sqft |
Source: | ||
| 8/16/2025 | Pending sale | $680,000$302/sqft |
Source: | ||
| 6/20/2025 | Price change | $680,000-5.6%$302/sqft |
Source: | ||
| 4/18/2025 | Listed for sale | $720,000+5.9%$320/sqft |
Source: | ||
| 11/17/2022 | Sold | $680,000-0.7%$302/sqft |
Source: | ||
Public tax history
| Year | Property taxes | Tax assessment |
|---|---|---|
| 2024 | $6,279 +17.1% | $645,260 +1.4% |
| 2023 | $5,361 +15.5% | $636,370 +14.1% |
| 2022 | $4,641 +9.1% | $557,550 +27.9% |
Find assessor info on the county website
Neighborhood: 99004
Nearby schools
GreatSchools rating
- 7/10Phil Snowdon ElementaryGrades: PK-5Distance: 1.4 mi
- 7/10Westwood Middle SchoolGrades: 6-8Distance: 1.8 mi
- 6/10Cheney High SchoolGrades: 9-12Distance: 6.3 mi
Schools provided by the listing agent
- Elementary: Cheney 360
- Middle: Westwood
- High: Cheney
- District: Cheney
Source: SMLS. This data may not be complete. We recommend contacting the local school district to confirm school assignments for this home.
Get pre-qualified for a loan
At Zillow Home Loans, we can pre-qualify you in as little as 5 minutes with no impact to your credit score.An equal housing lender. NMLS #10287.
Sell for more on Zillow
Get a Zillow Showcase℠ listing at no additional cost and you could sell for .
$658,500
2% more+$13,170
With Zillow Showcase(estimated)$671,670

