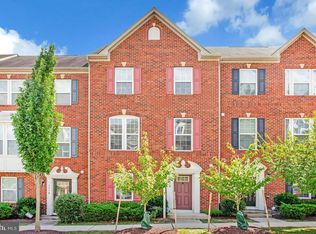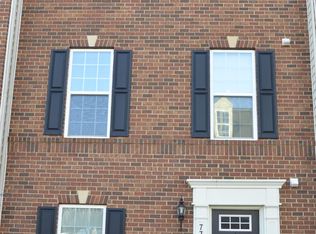Sold for $505,000 on 05/05/23
$505,000
7314 Summit Rock Rd, Elkridge, MD 21075
4beds
1,811sqft
Townhouse
Built in 2014
1,899 Square Feet Lot
$527,000 Zestimate®
$279/sqft
$2,981 Estimated rent
Home value
$527,000
$501,000 - $553,000
$2,981/mo
Zestimate® history
Loading...
Owner options
Explore your selling options
What's special
Welcome to your new home at 7314 Summit Rock Road! This is a stunning 4-bedroom, 4-bath, brick front/side End Unit with a 2-car garage townhome in a highly sought-after Elkridge community in Howard county. Featuring a spacious and open-concept home with plenty of natural light. This exceptionally maintained Energy-Star home is in a super convenient location just minutes from Fort Meade, local shopping, great dining, and many entertainment options. This townhouse provides easy access to major commuter routes: I-95, Routes 100, 175, 29, 32, and Route 1 making this home undeniably an ideal location for any lifestyle. Sited on a premium corner lot with easy access to the nearby community park, playground and walking trails. As you step inside, you'll be greeted by a bright light-filled home with lots of extra windows, a main level bedroom/office, hardwood floors, and an additional bathroom, as well as access to the oversized 2-car garage. Ascend to the main level where a gourmet kitchen creates a sense of warmth and unity. Offering a chef’s dream designer kitchen boasting stainless steel appliances, chic 42" cabinets, a huge granite top center island, a gas range, and ample pantry space. The airy sun-filled open floor plan offers high 9-foot ceilings, large windows, beautiful crown moldings, and plenty of light. This is the perfect spot to create a great meal and enjoy friends and family. The living area is just right for entertaining, with plenty of room for a large dining table and a cozy seating area. Enjoy the peace and serenity when sitting outside on your maintenance free deck, the perfect spot for a cool drink and a relaxing evening. At the upper level, you'll find a spacious primary suite with a tray ceiling, a walk-in closet, an en-suite bathroom with a walk-in shower featuring double shower heads, and double sinks granite countertop. An additional full sparkling bathroom on the upper level with a soaking garden tub, shower, and linen closet. For added convenience, a full-size washer and dryer are located on this level. Looking for top rated schools we have you covered! Don't miss out on the opportunity to make this stunning and meticulously maintained townhouse in an exceptional location your new home!
Zillow last checked: 8 hours ago
Listing updated: May 05, 2023 at 07:14am
Listed by:
Jeff Berman 410-715-3390,
RE/MAX Realty Group
Bought with:
Sarah Paplauckas, 574843
Maryland Real Estate Network
Source: Bright MLS,MLS#: MDHW2025772
Facts & features
Interior
Bedrooms & bathrooms
- Bedrooms: 4
- Bathrooms: 4
- Full bathrooms: 2
- 1/2 bathrooms: 2
- Main level bathrooms: 1
- Main level bedrooms: 1
Basement
- Area: 0
Heating
- ENERGY STAR Qualified Equipment, Forced Air, Programmable Thermostat, Natural Gas
Cooling
- Central Air, ENERGY STAR Qualified Equipment, Programmable Thermostat, Ceiling Fan(s), Electric
Appliances
- Included: Dishwasher, Disposal, Dryer, Energy Efficient Appliances, Exhaust Fan, Oven/Range - Gas, Refrigerator, Washer, Water Heater, Stainless Steel Appliance(s), ENERGY STAR Qualified Dishwasher, ENERGY STAR Qualified Refrigerator, Microwave, Gas Water Heater
- Laundry: Dryer In Unit, Has Laundry, Hookup, Upper Level, Washer In Unit, Washer/Dryer Hookups Only, Laundry Room
Features
- Breakfast Area, Combination Dining/Living, Primary Bath(s), Open Floorplan, Air Filter System, Attic, Ceiling Fan(s), Chair Railings, Crown Molding, Dining Area, Entry Level Bedroom, Family Room Off Kitchen, Pantry, Recessed Lighting, Bathroom - Tub Shower, Walk-In Closet(s), Other, Upgraded Countertops, Bathroom - Stall Shower, Kitchen - Table Space, Kitchen - Gourmet, Eat-in Kitchen, Kitchen Island, Dry Wall, Tray Ceiling(s), 9'+ Ceilings, High Ceilings
- Flooring: Hardwood, Carpet, Wood
- Doors: ENERGY STAR Qualified Doors, French Doors, Insulated, Six Panel
- Windows: Bay/Bow, Energy Efficient, ENERGY STAR Qualified Windows, Insulated Windows, Screens, Window Treatments
- Has basement: No
- Has fireplace: No
Interior area
- Total structure area: 1,811
- Total interior livable area: 1,811 sqft
- Finished area above ground: 1,811
- Finished area below ground: 0
Property
Parking
- Total spaces: 10
- Parking features: Garage Door Opener, Garage Faces Rear, Covered, Storage, Inside Entrance, Surface, Concrete, Free, Lighted, Driveway, Paved, Off Street, On Street, Attached
- Attached garage spaces: 2
- Uncovered spaces: 2
- Details: Garage Sqft: 361
Accessibility
- Accessibility features: Entry Slope <1'
Features
- Levels: Three and One Half
- Stories: 3
- Patio & porch: Deck
- Exterior features: Sidewalks, Street Lights, Lighting, Play Area, Other
- Pool features: None
- Has view: Yes
- View description: Scenic Vista, Garden
Lot
- Size: 1,899 sqft
- Features: Open Lot, Corner Lot, Front Yard, Landscaped, Level, SideYard(s), Corner Lot/Unit
Details
- Additional structures: Above Grade, Below Grade
- Parcel number: 1401595394
- Zoning: CACLI
- Zoning description: Residential
- Special conditions: Standard
Construction
Type & style
- Home type: Townhouse
- Architectural style: Colonial
- Property subtype: Townhouse
Materials
- Brick, Brick Front, Vinyl Siding
- Foundation: Slab
- Roof: Architectural Shingle
Condition
- Excellent
- New construction: No
- Year built: 2014
Utilities & green energy
- Electric: 200+ Amp Service, 120/240V
- Sewer: Public Sewer
- Water: Public
- Utilities for property: Underground Utilities, Cable Available, Fiber Optic, Cable
Community & neighborhood
Security
- Security features: Main Entrance Lock, Fire Sprinkler System, Fire Alarm, Carbon Monoxide Detector(s), Smoke Detector(s)
Location
- Region: Elkridge
- Subdivision: Howard Square
HOA & financial
HOA
- Has HOA: Yes
- HOA fee: $84 monthly
- Amenities included: Common Grounds, Jogging Path, Tot Lots/Playground, Picnic Area, Dog Park, Bike Trail
- Services included: Common Area Maintenance, Management, Insurance, Reserve Funds, Lawn Care Front, Lawn Care Rear, Lawn Care Side
- Association name: HOWARD SQUARE HOMEOWNERS ASSOCIATION
Other
Other facts
- Listing agreement: Exclusive Right To Sell
- Ownership: Fee Simple
- Road surface type: Concrete, Paved
Price history
| Date | Event | Price |
|---|---|---|
| 5/5/2023 | Sold | $505,000$279/sqft |
Source: | ||
| 3/16/2023 | Pending sale | $505,000$279/sqft |
Source: | ||
| 3/10/2023 | Listed for sale | $505,000+31.7%$279/sqft |
Source: | ||
| 8/4/2014 | Sold | $383,325$212/sqft |
Source: Public Record Report a problem | ||
Public tax history
| Year | Property taxes | Tax assessment |
|---|---|---|
| 2025 | -- | $425,567 +6% |
| 2024 | $4,521 +6.4% | $401,533 +6.4% |
| 2023 | $4,251 +1.3% | $377,500 |
Find assessor info on the county website
Neighborhood: 21075
Nearby schools
GreatSchools rating
- 4/10Hanover Hills ElementaryGrades: PK-5Distance: 2.6 mi
- 4/10Thomas Viaduct Middle SchoolGrades: 6-8Distance: 2.7 mi
- 5/10Oakland Mills High SchoolGrades: 9-12Distance: 3.8 mi
Schools provided by the listing agent
- District: Howard County Public School System
Source: Bright MLS. This data may not be complete. We recommend contacting the local school district to confirm school assignments for this home.

Get pre-qualified for a loan
At Zillow Home Loans, we can pre-qualify you in as little as 5 minutes with no impact to your credit score.An equal housing lender. NMLS #10287.
Sell for more on Zillow
Get a free Zillow Showcase℠ listing and you could sell for .
$527,000
2% more+ $10,540
With Zillow Showcase(estimated)
$537,540
