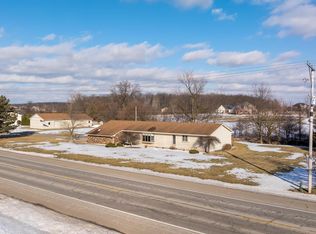Country feel, close to everything. That's the tip of the iceburg of what you will get when you purchase this home. Conveniently located minutes from I469 & w/in 10 min drive to Dupont road, this home has it all. Located on a private paved rd, shared by only two other houses, this home sits on almost 9 acres. The combination of traditional & modern best describes this all brick home. The additional building w/ full bath & in ground pool with power cover, gives you everything you need to make this your forever home. As you enter the home w/ solid cherry wood floors & tile throughout, to the left is the study w/ built-ins. To the right is formal dining. Straight ahead is the 2 story living rm w/ two story stone fireplace & floor to ceiling windows. The kitchen w/ all stainless appl & granite counters is also open to the breakfast rm. Off to one side is the den w/ windows all around the rm. The laundry is behind the kitchen & just off the four car garage & exit to the new in ground, wrought iron, fenced pool. Just off the living room is the master suite w/ walk in shower & enormous closet. Upstairs there are three bedrooms w/ walk in closets w/ access to baths, a loft & bonus room that sits over the entire garage. This rm has heated floors & also houses the second laundry room. Oh, don't forget the basement w/ full bar, movie area, workout area, half bath & lots of storage. The $100k outbuilding holds min of four cars, w/ full bath, workshop is fully insulated w/ partial solar.
This property is off market, which means it's not currently listed for sale or rent on Zillow. This may be different from what's available on other websites or public sources.
