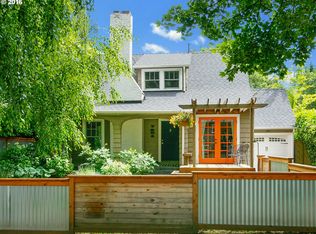Sold
$699,000
7314 SE 36th Ave, Portland, OR 97202
3beds
2,154sqft
Residential, Single Family Residence
Built in 1927
3,484.8 Square Feet Lot
$721,300 Zestimate®
$325/sqft
$3,745 Estimated rent
Home value
$721,300
$685,000 - $757,000
$3,745/mo
Zestimate® history
Loading...
Owner options
Explore your selling options
What's special
VALUE VALUE VALUE!!!!! You will not find a move-in ready home in Eastmoreland for this price. This light filled story book English Tudor lives like new due to countless upgrades. Close proximity to Duniway elementary, Reed College, the golf course and all that Woodstock and Sellwood neighborhoods have to offer. Enjoy the vibrancy of urban life in the serenity of this treelined street. House boasts a true primary on the second floor with its own bathroom and a bonus room that can serve as an office, nursery or a walk-in closet. Upgrades include: open concept kitchen with a walnut countertop island/table, new electrical including the panel and all new plumbing, AC, two new heating/cooling mini-splits (upstairs), refinished floors, new gas fireplace insert. Re-plastered walls to remove texture, retiled both bathrooms, added insulation (upstairs), extensive landscaping with rain sensing irrigation, two dry-wells and a fully fenced backyard. This move-in ready beauty is a must see! [Home Energy Score = 2. HES Report at https://rpt.greenbuildingregistry.com/hes/OR10218696]
Zillow last checked: 8 hours ago
Listing updated: November 20, 2023 at 05:54am
Listed by:
Samira Sahebi moreland@windermere.com,
Windermere Realty Trust
Bought with:
Calvin Nguyen, 201245725
Oregon First
Source: RMLS (OR),MLS#: 23372932
Facts & features
Interior
Bedrooms & bathrooms
- Bedrooms: 3
- Bathrooms: 2
- Full bathrooms: 2
- Main level bathrooms: 1
Primary bedroom
- Features: Bathroom, Builtin Features, Closet, Wood Floors
- Level: Upper
- Area: 204
- Dimensions: 12 x 17
Bedroom 2
- Features: Closet, Wood Floors
- Level: Main
- Area: 90
- Dimensions: 10 x 9
Bedroom 3
- Features: Closet, Wood Floors
- Level: Main
- Area: 110
- Dimensions: 11 x 10
Kitchen
- Features: Dishwasher, Island, Updated Remodeled, Barn Door, Free Standing Refrigerator
- Level: Main
- Area: 126
- Width: 9
Living room
- Features: Fireplace Insert, Wood Floors
- Level: Main
- Area: 238
- Dimensions: 17 x 14
Heating
- Forced Air 90, Mini Split
Cooling
- Central Air
Appliances
- Included: Dishwasher, Free-Standing Gas Range, Free-Standing Range, Free-Standing Refrigerator, Washer/Dryer
Features
- Closet, Kitchen Island, Updated Remodeled, Bathroom, Built-in Features, Quartz, Tile
- Flooring: Wood
- Windows: Storm Window(s), Wood Frames
- Basement: Full,Unfinished
- Number of fireplaces: 1
- Fireplace features: Gas, Insert
Interior area
- Total structure area: 2,154
- Total interior livable area: 2,154 sqft
Property
Parking
- Total spaces: 1
- Parking features: Driveway, Off Street, Attached
- Attached garage spaces: 1
- Has uncovered spaces: Yes
Features
- Stories: 3
- Patio & porch: Covered Patio
- Exterior features: Water Feature
- Fencing: Fenced
- Has view: Yes
- View description: Trees/Woods
Lot
- Size: 3,484 sqft
- Features: Level, SqFt 3000 to 4999
Details
- Parcel number: R153128
- Zoning: R5
Construction
Type & style
- Home type: SingleFamily
- Architectural style: Tudor
- Property subtype: Residential, Single Family Residence
Materials
- Wood Siding
- Roof: Composition
Condition
- Updated/Remodeled
- New construction: No
- Year built: 1927
Utilities & green energy
- Gas: Gas
- Sewer: Public Sewer
- Water: Public
Community & neighborhood
Location
- Region: Portland
- Subdivision: Eastmoreland
Other
Other facts
- Listing terms: Cash,Conventional,FHA,VA Loan
- Road surface type: Paved
Price history
| Date | Event | Price |
|---|---|---|
| 11/20/2023 | Sold | $699,000$325/sqft |
Source: | ||
| 10/24/2023 | Pending sale | $699,000$325/sqft |
Source: | ||
| 10/13/2023 | Listed for sale | $699,000+20.5%$325/sqft |
Source: | ||
| 7/14/2017 | Sold | $580,000$269/sqft |
Source: | ||
| 6/2/2017 | Pending sale | $580,000$269/sqft |
Source: John L Scott Real Estate #17592210 | ||
Public tax history
| Year | Property taxes | Tax assessment |
|---|---|---|
| 2025 | $9,230 +3.7% | $342,550 +3% |
| 2024 | $8,898 +4% | $332,580 +3% |
| 2023 | $8,556 +2.2% | $322,900 +3% |
Find assessor info on the county website
Neighborhood: Eastmoreland
Nearby schools
GreatSchools rating
- 9/10Duniway Elementary SchoolGrades: K-5Distance: 0.2 mi
- 8/10Sellwood Middle SchoolGrades: 6-8Distance: 1.3 mi
- 7/10Cleveland High SchoolGrades: 9-12Distance: 2 mi
Schools provided by the listing agent
- Elementary: Duniway
- Middle: Sellwood
- High: Cleveland
Source: RMLS (OR). This data may not be complete. We recommend contacting the local school district to confirm school assignments for this home.
Get a cash offer in 3 minutes
Find out how much your home could sell for in as little as 3 minutes with a no-obligation cash offer.
Estimated market value
$721,300
Get a cash offer in 3 minutes
Find out how much your home could sell for in as little as 3 minutes with a no-obligation cash offer.
Estimated market value
$721,300
