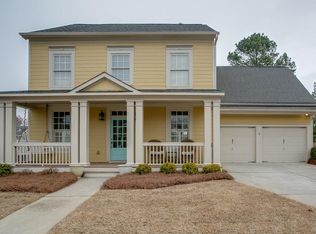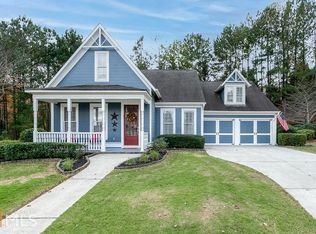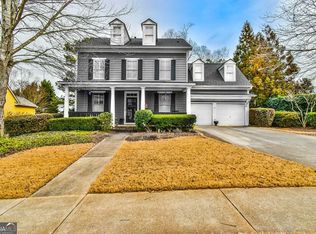SOUTHERN LIVING AT ITS BEST in John Wieland's RESORT-STYLE COMMUNITY. Expanded Barksdale Floor plan w/ Deep Side Entry Garage on one of the neighborhood's favorite, quiet cul-de-sacs. This inviting home features Three Covered porches which add to this entertainers dream home. Gleaming Hardwood Floors on entire main level and all appliances remain including Washer and Dryer. Move in ready with new interior and exterior paint and gorgeous trim work. Fenced Side Yard with full irrigation complete this gem of a home.
This property is off market, which means it's not currently listed for sale or rent on Zillow. This may be different from what's available on other websites or public sources.


