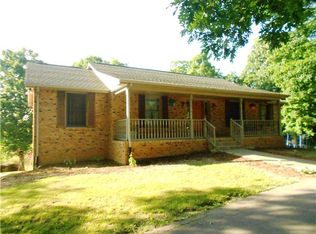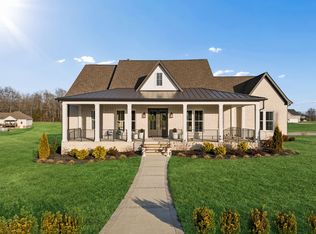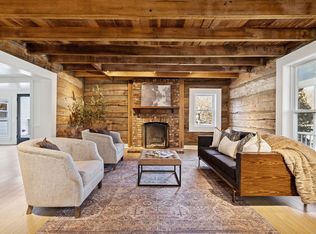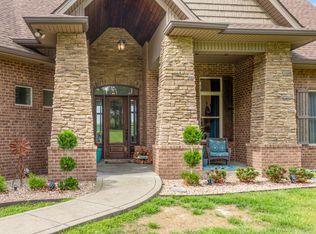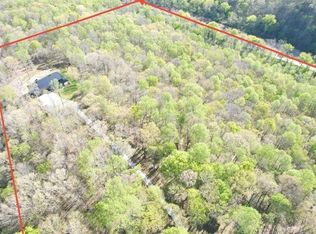Experience upscale Southern living at its finest on just over 8 acres in sought-after Williamson County. Ideally located mins from I-40, I-840, less than 10 mins to Fairview schools, this stunning custom-built estate combines the serenity of country life with refined, modern luxury.
Step through double doors into a dramatic foyer with 20-foot ceilings, expansive Anderson windows fill the home with natural light. The open-concept main living area features a marble-tile fireplace. 16-foot vaulted ceilings flow seamlessly into the gourmet kitchen with an oversized island, prep sink, six-burner gas range with griddle, double ovens, heat lamps, pot filler, built-in refrigerator, dual-tap kegerator, walk-in pantry with ELFA shelving. Custom cabinetry, coffee bar with beverage fridge, thoughtfully designed storage solutions make organization effortless.
The main level includes a mudroom with built-ins, office with wall-to-wall shelving, and full bath. The primary suite offers a cozy fireplace, built-ins, and spa-inspired bath with double vanities, makeup station, oversized walk-in shower, and expansive closet with ELFA shelving.
Upstairs features a spacious loft with built-in desks, three bedrooms with organized closets, and designer bath with Kohler cast-iron triple-faucet sink, automatic lighting, and private water closet.
The detached entertainment house includes 4-car garage, upper-level rec room with theater setup surround sound, refreshment pantry with mini-fridge, fitness area, and lower level with SkyTrak golf simulator, dry bar, and doors opening to covered patio overlooking the countryside. County variance allows breezeway connection to main house and to add bathrooms on existing septic.
Enjoy outdoor living with 20x40 in-ground pool, outdoor shower, pergola with fireplace, firepit, barn with RV hookup, chicken coop, and fenced pasture. End each day watching breathtaking sunsets from the west-facing front porch. Where country charm meets refined TN living!
Active
$2,100,000
7314 Dug Hill Rd, Bon Aqua, TN 37025
4beds
3,106sqft
Est.:
Single Family Residence, Residential
Built in 2017
8.45 Acres Lot
$-- Zestimate®
$676/sqft
$-- HOA
What's special
- 108 days |
- 943 |
- 53 |
Zillow last checked: 8 hours ago
Listing updated: February 09, 2026 at 06:21pm
Listing Provided by:
Carrie Cooper 731-514-0013,
Keller Williams Realty Nashville/Franklin 615-778-1818
Source: RealTracs MLS as distributed by MLS GRID,MLS#: 3039129
Tour with a local agent
Facts & features
Interior
Bedrooms & bathrooms
- Bedrooms: 4
- Bathrooms: 3
- Full bathrooms: 3
- Main level bedrooms: 1
Bedroom 1
- Features: Suite
- Level: Suite
- Area: 288 Square Feet
- Dimensions: 16x18
Bedroom 2
- Features: Extra Large Closet
- Level: Extra Large Closet
- Area: 144 Square Feet
- Dimensions: 12x12
Bedroom 3
- Features: Walk-In Closet(s)
- Level: Walk-In Closet(s)
- Area: 144 Square Feet
- Dimensions: 12x12
Bedroom 4
- Features: Walk-In Closet(s)
- Level: Walk-In Closet(s)
- Area: 160 Square Feet
- Dimensions: 16x10
Primary bathroom
- Features: Double Vanity
- Level: Double Vanity
Dining room
- Features: Combination
- Level: Combination
- Area: 180 Square Feet
- Dimensions: 10x18
Kitchen
- Area: 270 Square Feet
- Dimensions: 15x18
Living room
- Features: Great Room
- Level: Great Room
- Area: 270 Square Feet
- Dimensions: 15x18
Other
- Features: Office
- Level: Office
- Area: 120 Square Feet
- Dimensions: 10x12
Other
- Features: Utility Room
- Level: Utility Room
- Area: 144 Square Feet
- Dimensions: 12x12
Recreation room
- Features: Second Floor
- Level: Second Floor
- Area: 160 Square Feet
- Dimensions: 16x10
Heating
- Central
Cooling
- Central Air
Appliances
- Included: Double Oven, Electric Oven, Gas Range, Dishwasher, Disposal, Freezer, Microwave, Refrigerator, Stainless Steel Appliance(s)
- Laundry: Electric Dryer Hookup, Washer Hookup
Features
- Bookcases, Built-in Features, Ceiling Fan(s), Entrance Foyer, Extra Closets, High Ceilings, Open Floorplan, Pantry, Walk-In Closet(s), High Speed Internet, Kitchen Island
- Flooring: Carpet, Wood, Tile
- Basement: Crawl Space
- Number of fireplaces: 2
- Fireplace features: Electric, Living Room
Interior area
- Total structure area: 3,106
- Total interior livable area: 3,106 sqft
- Finished area above ground: 3,106
Property
Parking
- Total spaces: 4
- Parking features: Garage Door Opener, Detached
- Garage spaces: 4
Features
- Levels: Two
- Stories: 2
- Patio & porch: Patio, Covered, Porch, Deck
- Has private pool: Yes
- Pool features: In Ground
- Fencing: Partial
Lot
- Size: 8.45 Acres
- Features: Cleared, Level, Views
- Topography: Cleared,Level,Views
Details
- Additional structures: Barn(s)
- Parcel number: 094044 01106 00001044
- Special conditions: Standard
Construction
Type & style
- Home type: SingleFamily
- Property subtype: Single Family Residence, Residential
Materials
- Brick
- Roof: Asphalt
Condition
- New construction: No
- Year built: 2017
Utilities & green energy
- Sewer: Septic Tank
- Water: Public
- Utilities for property: Water Available
Green energy
- Energy efficient items: Thermostat
Community & HOA
Community
- Security: Carbon Monoxide Detector(s), Smoke Detector(s)
- Subdivision: Kennedy Bob & Frances
HOA
- Has HOA: No
Location
- Region: Bon Aqua
Financial & listing details
- Price per square foot: $676/sqft
- Tax assessed value: $624,900
- Annual tax amount: $2,937
- Date on market: 11/4/2025
Estimated market value
Not available
Estimated sales range
Not available
Not available
Price history
Price history
| Date | Event | Price |
|---|---|---|
| 11/7/2025 | Listed for sale | $2,100,000-4.5%$676/sqft |
Source: | ||
| 10/29/2025 | Listing removed | -- |
Source: Owner Report a problem | ||
| 10/22/2025 | Listed for sale | $2,200,000-1.1%$708/sqft |
Source: Owner Report a problem | ||
| 10/17/2025 | Listing removed | $2,225,000$716/sqft |
Source: | ||
| 9/18/2025 | Price change | $2,225,000-2.2%$716/sqft |
Source: | ||
| 9/13/2025 | Price change | $2,275,000-1.1%$732/sqft |
Source: | ||
| 6/6/2025 | Price change | $2,300,000-4.2%$741/sqft |
Source: | ||
| 5/19/2025 | Listed for sale | $2,400,000+2248.3%$773/sqft |
Source: | ||
| 5/20/2016 | Sold | $102,200-85.4%$33/sqft |
Source: Public Record Report a problem | ||
| 7/3/2010 | Listing removed | $700,000$225/sqft |
Source: Pilkerton Realtors #1098991 Report a problem | ||
| 1/24/2010 | Price change | $700,000-3.3%$225/sqft |
Source: TheDailyClassifieds.Com #1098991 Report a problem | ||
| 11/25/2009 | Listed for sale | $724,000-6.6%$233/sqft |
Source: TheDailyClassifieds.Com #1098991 Report a problem | ||
| 1/1/2008 | Listing removed | $775,000$250/sqft |
Source: ERA #889545 Report a problem | ||
| 11/12/2007 | Listed for sale | $775,000$250/sqft |
Source: ERA #889545 Report a problem | ||
Public tax history
Public tax history
| Year | Property taxes | Tax assessment |
|---|---|---|
| 2024 | $2,937 +14.7% | $136,250 |
| 2023 | $2,561 | $136,250 |
| 2022 | $2,561 | $136,250 |
| 2021 | $2,561 -0.3% | $136,250 +17.8% |
| 2020 | $2,568 | $115,675 |
| 2019 | $2,568 +3.3% | $115,675 |
| 2018 | $2,487 | $115,675 +44.3% |
| 2017 | $2,487 | $80,150 +188.1% |
| 2016 | -- | $27,825 -67.9% |
| 2015 | -- | $86,725 |
| 2014 | -- | $86,725 -3.9% |
| 2007 | $2,085 | $90,273 |
| 2006 | $2,085 -8.5% | $90,273 +12.5% |
| 2005 | $2,280 | $80,269 |
| 2004 | $2,280 | $80,269 |
| 2002 | $2,280 | $80,269 +23.3% |
| 2001 | -- | $65,117 -78.1% |
| 2000 | -- | $297,978 |
Find assessor info on the county website
BuyAbility℠ payment
Est. payment
$11,442/mo
Principal & interest
$10830
Property taxes
$612
Climate risks
Neighborhood: 37025
Nearby schools
GreatSchools rating
- 6/10Westwood Elementary SchoolGrades: PK-5Distance: 3.5 mi
- 8/10Fairview Middle SchoolGrades: 6-8Distance: 3.6 mi
- 8/10Fairview High SchoolGrades: 9-12Distance: 3.5 mi
Schools provided by the listing agent
- Elementary: Westwood Elementary School
- Middle: Fairview Middle School
- High: Fairview High School
Source: RealTracs MLS as distributed by MLS GRID. This data may not be complete. We recommend contacting the local school district to confirm school assignments for this home.
