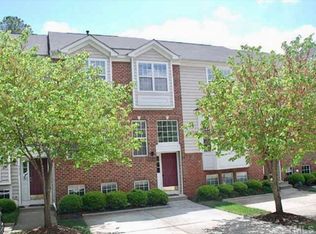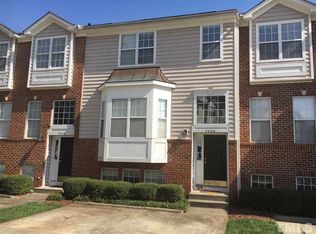DREAMY DOVERTON~a happy home w/fabulous water views & fountain.Huge deck~healthy grilling fun!Open plan w/feel good sunshine everywhere.Pinterest worthy decorative nooks.Stunning LR/DR,delicious gourmet kitchen w/huge keeping rm.Lower family rm,full BA,4th BR.Master suite~columns lead to floating vanity,frameless shower,2 closets,2 spacious BRs.New roof, new paint & hardwds. Walk to shopping & dining.Mins to I540,I440,downtown,RDU,RTP. It's a fact~water & sunlight makes U happier & healthier. Why wait?
This property is off market, which means it's not currently listed for sale or rent on Zillow. This may be different from what's available on other websites or public sources.

