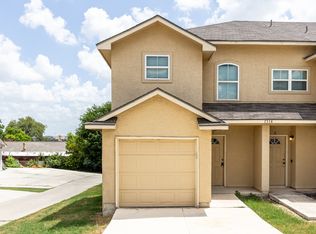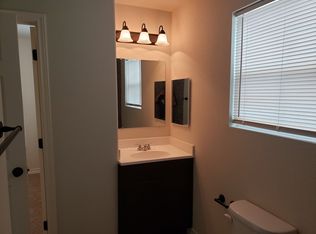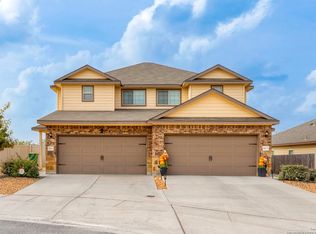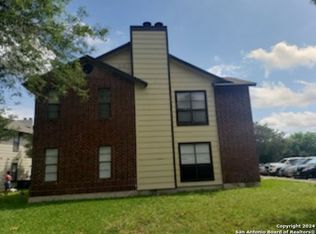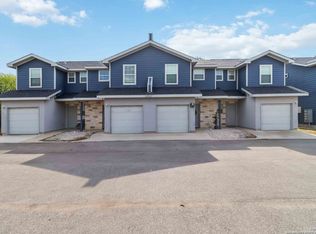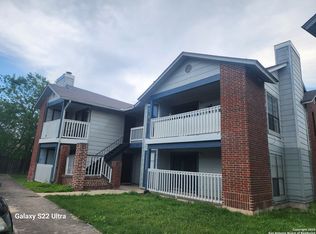DUTCH AUCTION OPPORTUNITY - PRICED TO MOVE! Motivated seller is turning up the heat with an exciting reverse auction format - every two weeks, the price drops by $5,000 until it's gone! Will you wait... or make your move now and secure this high-performing investment before someone else does? Investor Alert! This well-maintained, fully leased tri-plex is the perfect addition to your real estate portfolio. Each spacious 3 bed / 2.5 bath unit features stained concrete floors on the main level for low maintenance, plus attached garages - a huge tenant draw! Upgraded finishes like tray ceilings and modern kitchens with granite countertops add long-term appeal and value. With strong rental demand and built-in durability, this property is a turnkey winner poised for steady returns. Don't miss this rare chance to name your price - but act fast, because the clock is ticking!
For sale
Price cut: $5K (10/8)
$640,000
7314 Colina Way, Converse, TX 78109
9beds
3,648sqft
Est.:
Multi Family
Built in 2017
-- sqft lot
$-- Zestimate®
$175/sqft
$-- HOA
What's special
Attached garagesTray ceilings
- 258 days |
- 166 |
- 20 |
Zillow last checked: 8 hours ago
Listing updated: December 08, 2025 at 01:52pm
Listed by:
Brad Larsen TREC #508737 (210) 497-8686,
SaleWerx San Antonio
Source: LERA MLS,MLS#: 1860410
Tour with a local agent
Facts & features
Interior
Bedrooms & bathrooms
- Bedrooms: 9
- Bathrooms: 9
- Full bathrooms: 6
- 1/2 bathrooms: 3
Heating
- Central, Electric
Cooling
- Central Air
Appliances
- Included: Oven, Disposal, Dishwasher, Refrigerator, Oven/Stove
- Laundry: Washer Hookup, Dryer Connection, Washer Connection
Features
- Flooring: Carpet, Ceramic Tile, Painted/Stained
- Has basement: No
Interior area
- Total interior livable area: 3,648 sqft
Video & virtual tour
Property
Parking
- Total spaces: 3
- Parking features: Attached
- Has attached garage: Yes
Features
- Levels: Two
- Stories: 2
- Exterior features: Not Applicable/None
Lot
- Size: 0.29 Acres
Details
- Parcel number: 050719930030
Construction
Type & style
- Home type: MultiFamily
- Property subtype: Multi Family
Materials
- 4 Sides Masonry, Fiber Cement
- Foundation: Slab
- Roof: Composition
Condition
- New construction: No
- Year built: 2017
Details
- Builder name: Vistancia Custom Homes
Utilities & green energy
- Electric: Separate Electric Meter(s)
- Water: Separate Water Meter(s)
Community & HOA
Community
- Subdivision: Judson Heights
Location
- Region: Converse
Financial & listing details
- Price per square foot: $175/sqft
- Tax assessed value: $505,000
- Annual tax amount: $11,576
- Price range: $640K - $640K
- Date on market: 4/22/2025
- Cumulative days on market: 535 days
- Listing terms: Conventional,FHA,VA Loan,Cash
- Total actual rent: 4100
Estimated market value
Not available
Estimated sales range
Not available
$938/mo
Price history
Price history
| Date | Event | Price |
|---|---|---|
| 10/8/2025 | Price change | $640,000-0.8%$175/sqft |
Source: | ||
| 9/17/2025 | Price change | $645,000-0.8%$177/sqft |
Source: | ||
| 9/2/2025 | Price change | $650,000-0.8%$178/sqft |
Source: | ||
| 8/19/2025 | Price change | $655,000-0.8%$180/sqft |
Source: | ||
| 8/5/2025 | Price change | $660,000-0.8%$181/sqft |
Source: | ||
Public tax history
Public tax history
| Year | Property taxes | Tax assessment |
|---|---|---|
| 2025 | -- | $505,000 -3.6% |
| 2024 | $11,576 | $524,000 -9.1% |
| 2023 | -- | $576,590 +22% |
Find assessor info on the county website
BuyAbility℠ payment
Est. payment
$4,233/mo
Principal & interest
$3065
Property taxes
$944
Home insurance
$224
Climate risks
Neighborhood: 78109
Nearby schools
GreatSchools rating
- 5/10Converse Elementary SchoolGrades: PK-5Distance: 0.7 mi
- 3/10Judson Middle SchoolGrades: 6-8Distance: 1.3 mi
- 2/10Judson High SchoolGrades: 9-12Distance: 0.9 mi
Schools provided by the listing agent
- Elementary: Converse
- Middle: Judson Middle School
- High: Judson
- District: Judson
Source: LERA MLS. This data may not be complete. We recommend contacting the local school district to confirm school assignments for this home.
- Loading
- Loading
