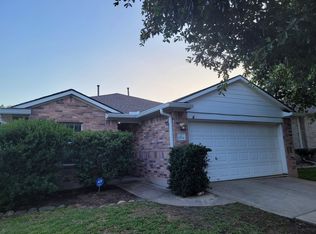This home features 4 bedrooms, 2 baths with natural light and boasting high ceilings. This open-concept floor plan provides open kitchen, family, breakfast with wonderful entertainment possibilities. The kitchen features extra large center island and breakfast bar, with beautiful quartz countertops, and shaker style cabinetry. Appliances included are refrigerator, washer & dryer, dishwasher, overhead microwave and gas range. The master bedroom is located downstairs with master bath featuring double sinks, separate tub & shower with large master closet. The upstairs features OVERSIZED game room and 3 bedrooms. This DR Horton Wilson plan has a large covered patio overlooking beautiful green area (great serene view) with no immediate houses directly behind you. Home is connected with a base package including Alexa Voice Control, Front Door Bell, Front Door Deadbolt Lock, Home Hub, Light Switch and Thermostat. Only 5 minutes from HEB and Springdale Shopping Center. Less than 8 miles from Mueller attractions including Farmer's Market, The Thinkery, Mueller Lake Park, Alamo Drafthouse and more. Manor ISD Schools.
**Application fee of $100 is due at the time the application is submitted. Anyone age 18 years or older are required to fill out an application.
**Security Deposit is due at the time of the application approval.
**Please note that a maximum of 1 pet is permitted in the home. There is a pet deposit of $300 due at the time of application approval. Applicants must complete their pet screening by the following link: https
meritproperties.
**Renter's liability insurance in the amount of $100,000 is required at the time of move in.
**Lease Terms 12 to 24 Months are negotiable upon approval
**Smoking is not permitted in any of the units.
All fees must be submitted to:
Merit Properties through the online process.
If you have questions, please feel free to reach out the listing agent of the property
House for rent
$2,995/mo
7313 Sagira Path, Austin, TX 78724
4beds
2,507sqft
Price may not include required fees and charges.
Single family residence
Available Tue Jul 1 2025
-- Pets
-- A/C
In unit laundry
-- Parking
-- Heating
What's special
High ceilingsOpen-concept floor planLarge covered patioSerene viewLarge master closetBeautiful green areaBeautiful quartz countertops
- 4 days
- on Zillow |
- -- |
- -- |
Travel times
Get serious about saving for a home
Consider a first-time homebuyer savings account designed to grow your down payment with up to a 6% match & 4.15% APY.
Facts & features
Interior
Bedrooms & bathrooms
- Bedrooms: 4
- Bathrooms: 2
- Full bathrooms: 2
Appliances
- Included: Dryer, Refrigerator, Washer
- Laundry: In Unit
Interior area
- Total interior livable area: 2,507 sqft
Property
Parking
- Details: Contact manager
Details
- Parcel number: 945133
Construction
Type & style
- Home type: SingleFamily
- Property subtype: Single Family Residence
Community & HOA
Location
- Region: Austin
Financial & listing details
- Lease term: Contact For Details
Price history
| Date | Event | Price |
|---|---|---|
| 6/25/2025 | Listed for rent | $2,995+3.5%$1/sqft |
Source: Zillow Rentals | ||
| 6/10/2023 | Listing removed | -- |
Source: Zillow Rentals | ||
| 5/17/2023 | Listed for rent | $2,895$1/sqft |
Source: Zillow Rentals | ||
| 8/10/2022 | Listing removed | -- |
Source: | ||
| 11/16/2021 | Pending sale | $502,990$201/sqft |
Source: | ||
![[object Object]](https://photos.zillowstatic.com/fp/b2444751aa671493b628b9322ca7801b-p_i.jpg)
