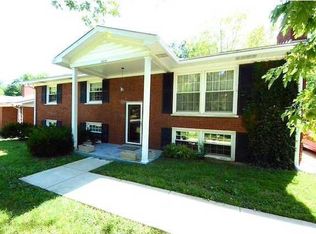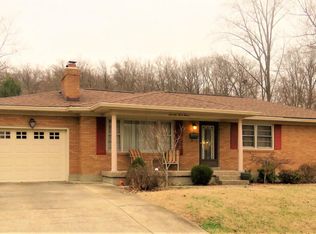Sold for $246,500
$246,500
7313 Manslick Rd, Louisville, KY 40214
3beds
1,326sqft
Single Family Residence
Built in 1971
10,454.4 Square Feet Lot
$255,100 Zestimate®
$186/sqft
$1,717 Estimated rent
Home value
$255,100
$242,000 - $268,000
$1,717/mo
Zestimate® history
Loading...
Owner options
Explore your selling options
What's special
Welcome Home to 7313 Manslick Rd, a gorgeous 3BR/2BA All Brick ranch, completely remodeled & updated. A stunning open floor plan home with new character in every room. Open Kitchen, Living Room, Dining area perfect for entertaining & maximizing every room. Beautiful detail includes, All New Kitchen, Granite Counters, Lighting, immaculate flooring throughout, Completely New Bath, All New Tile, New Roof. Great Kitchen and Living Room space offers ample natural light. Large Open Laundry room opens to the spacious fenced Backyard. Detached 2 Car Garage offers even more storage. This dollhouse is one that truly has to be seen. Well-loved and maintained, its Move In Ready for its New Owners. Close to the park's paths, horse stables & Golf Course. Schedule your own showing today.
Zillow last checked: 8 hours ago
Listing updated: January 27, 2025 at 07:44am
Listed by:
Ed Williamson 502-216-1800,
RE/MAX Properties East
Bought with:
Crystal J Roberts, 272874
Knob & Key Realty, LLC
Source: GLARMLS,MLS#: 1656460
Facts & features
Interior
Bedrooms & bathrooms
- Bedrooms: 3
- Bathrooms: 2
- Full bathrooms: 1
- 1/2 bathrooms: 1
Primary bedroom
- Level: First
Bedroom
- Level: First
Bedroom
- Level: First
Primary bathroom
- Level: First
Full bathroom
- Level: First
Dining area
- Level: First
Family room
- Level: First
Kitchen
- Level: First
Laundry
- Level: First
Living room
- Level: First
Heating
- Electric, Forced Air, Natural Gas
Cooling
- Central Air
Features
- Basement: None
- Has fireplace: No
Interior area
- Total structure area: 1,326
- Total interior livable area: 1,326 sqft
- Finished area above ground: 1,326
- Finished area below ground: 0
Property
Parking
- Total spaces: 2
- Parking features: Detached, Entry Rear, Driveway
- Garage spaces: 2
- Has uncovered spaces: Yes
Features
- Stories: 1
- Patio & porch: Patio, Porch
- Fencing: Full,Wood
Lot
- Size: 10,454 sqft
- Features: Cleared, Level
Details
- Parcel number: 062M01470000
Construction
Type & style
- Home type: SingleFamily
- Architectural style: Ranch
- Property subtype: Single Family Residence
Materials
- Brick
- Foundation: Crawl Space, Concrete Perimeter
- Roof: Shingle
Condition
- Year built: 1971
Utilities & green energy
- Sewer: Public Sewer
- Water: Public
- Utilities for property: Electricity Connected, Natural Gas Connected
Community & neighborhood
Location
- Region: Louisville
- Subdivision: Iroquois Hills
HOA & financial
HOA
- Has HOA: No
Price history
| Date | Event | Price |
|---|---|---|
| 5/16/2024 | Sold | $246,500-0.6%$186/sqft |
Source: | ||
| 5/12/2024 | Pending sale | $248,000$187/sqft |
Source: | ||
| 3/20/2024 | Contingent | $248,000$187/sqft |
Source: | ||
| 3/14/2024 | Listed for sale | $248,000+51.7%$187/sqft |
Source: | ||
| 3/5/2019 | Sold | $163,500+2.8%$123/sqft |
Source: | ||
Public tax history
| Year | Property taxes | Tax assessment |
|---|---|---|
| 2022 | $2,224 -6.2% | $163,500 |
| 2021 | $2,370 +5.5% | $163,500 |
| 2020 | $2,247 | $163,500 +81.7% |
Find assessor info on the county website
Neighborhood: Iroquois Park
Nearby schools
GreatSchools rating
- 6/10Kenwood Elementary SchoolGrades: K-5Distance: 0.4 mi
- 2/10Frederick Law Olmsted Academy SouthGrades: 6-8Distance: 1.6 mi
- 1/10Doss High SchoolGrades: 9-12Distance: 1.2 mi
Get pre-qualified for a loan
At Zillow Home Loans, we can pre-qualify you in as little as 5 minutes with no impact to your credit score.An equal housing lender. NMLS #10287.
Sell for more on Zillow
Get a Zillow Showcase℠ listing at no additional cost and you could sell for .
$255,100
2% more+$5,102
With Zillow Showcase(estimated)$260,202

