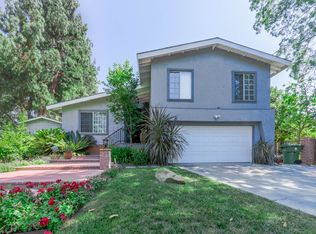Welcome to your brand-new, modern ADU oasis in the heart of West Hills! This stunning 2-story home offers an exceptional blend of style and functionality, perfect for contemporary living. The thoughtfully designed interior boasts an open floor plan with abundant natural light, creating an inviting atmosphere throughout. The main level features a functional living area, alongside a sleek new kitchen and 1/2 bath. Upstairs, you'll find 3 bedrooms that offer comfort and privacy. The primary bedroom features an ensuite bathroom with a private balcony and access to the rooftop deck. One of the standout features of this property is the expansive rooftop deck, providing breathtaking panoramic views of the surrounding area. It's an ideal spot for hosting gatherings, enjoying morning coffee, or simply unwinding while taking in the stunning California sunsets. Situated in a desirable neighborhood, this ADU offers easy access to local parks, shopping, dining, and top-rated schools. Don't miss the opportunity to rent this exceptional property. Contact us today to schedule a private tour and make this West Hills gem your new home!
Copyright The MLS. All rights reserved. Information is deemed reliable but not guaranteed.
House for rent
$3,550/mo
7313 Kentland Ave, West Hills, CA 91307
3beds
1,190sqft
Price may not include required fees and charges.
Important information for renters during a state of emergency. Learn more.
Singlefamily
Available now
-- Pets
Central air
Electric dryer hookup laundry
On street parking
Central
What's special
Private balconyAbundant natural lightSleek new kitchenExpansive rooftop deckRooftop deckBreathtaking panoramic viewsOpen floor plan
- 27 days
- on Zillow |
- -- |
- -- |
Travel times
Facts & features
Interior
Bedrooms & bathrooms
- Bedrooms: 3
- Bathrooms: 3
- Full bathrooms: 2
- 1/2 bathrooms: 1
Heating
- Central
Cooling
- Central Air
Appliances
- Included: Dishwasher, Microwave, Range Oven
- Laundry: Electric Dryer Hookup, Hookups, In Kitchen
Features
- View
- Flooring: Laminate
Interior area
- Total interior livable area: 1,190 sqft
Property
Parking
- Parking features: On Street
- Details: Contact manager
Features
- Stories: 2
- Patio & porch: Patio
- Exterior features: Contact manager
- Has view: Yes
- View description: City View
Construction
Type & style
- Home type: SingleFamily
- Architectural style: Modern
- Property subtype: SingleFamily
Condition
- Year built: 2025
Utilities & green energy
- Utilities for property: Garbage, Water
Community & HOA
Location
- Region: West Hills
Financial & listing details
- Lease term: Contact For Details
Price history
| Date | Event | Price |
|---|---|---|
| 6/3/2025 | Listed for rent | $3,550$3/sqft |
Source: | ||
![[object Object]](https://photos.zillowstatic.com/fp/5600376470dac5664fd0661f6e3ac27f-p_i.jpg)
