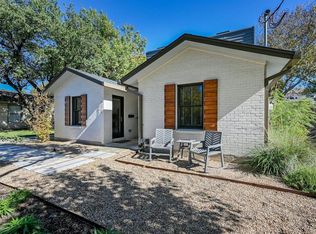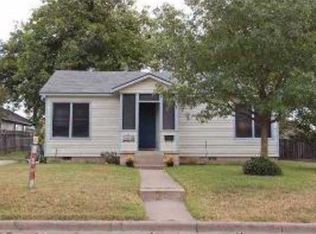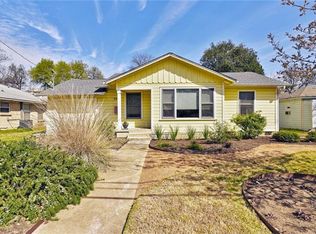Welcome to 7313 Grover Avenue, a charming stone cottage nestled in Austins beloved Crestview neighborhood. This warm and welcoming home blends mid-century character with thoughtful modern updates, creating a space thats as functional as it is full of personality. Step inside to find original hardwood floors that add timeless warmth and style, beautifully complemented by fresh interior paint completed in April 2025. The living areas are filled with natural light, enhanced by updated canned lighting that adds a clean, modern touch. The fully remodeled kitchenalso completed in April 2025shines with freshly painted cabinetry, sleek quartz countertops, and modern fixtures, perfect for home-cooked meals and casual entertaining. A dedicated laundry room nearby adds everyday convenience and extra storage. The mid-century bathroom features vintage flair with pennyround honeycomb tile and a period pedestal sinkauthentic details that reflect the character of the era. Recent updates include a brand-new roof (2024) and new HVAC system (2021), offering peace of mind and energy efficiency. Step out back to a spacious, shaded yard with a large deck beneath mature treesideal for relaxing or entertaining. Just off the carport, an approx. 140-sq-ft former music studio offers endless possibilities as a creative workspace, home office, or craft room. The location is hard to beatjust a short walk to the Crestview Light Rail Station for easy access around the city. Brentwood Park is nearby, and youre steps from local favorites like Little Deli & Pizzeria, Top Notch Hamburgers, Enchiladas Y Mas, and Dias grocery. Grab a cozy coffee at Brentwood Social House or run errands at Crestview Shopping Centerall without leaving the neighborhood. 7313 Grover Avenue is a true Crestview gem combining vintage charm, thoughtful updates, and an unbeatable location.
This property is off market, which means it's not currently listed for sale or rent on Zillow. This may be different from what's available on other websites or public sources.


