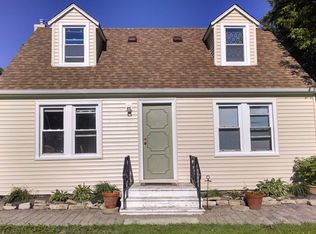Closed
$360,000
7313 Clarendon Hills Rd, Darien, IL 60561
4beds
1,631sqft
Single Family Residence
Built in 1948
0.25 Acres Lot
$372,200 Zestimate®
$221/sqft
$3,010 Estimated rent
Home value
$372,200
$339,000 - $409,000
$3,010/mo
Zestimate® history
Loading...
Owner options
Explore your selling options
What's special
Heart of Darien! Move in ready! Two bedrooms in main floor and another two in second floor! Walk to high school and Indian Prairie Public Library! Must have a look to find more! Renovated in 2018! Roof, floor, electric, plumbing, windows, doors, kitchen, bathroom, hot water heater, appliances, concrete patio, driver way... in 2018! A/C in 2022. Seller is an IL real estate agent.
Zillow last checked: 8 hours ago
Listing updated: March 05, 2025 at 12:36am
Listing courtesy of:
Clark Zhu (630)962-0929,
Real People Realty
Bought with:
Margaret Costello
@properties Christie's International Real Estate
Source: MRED as distributed by MLS GRID,MLS#: 12167841
Facts & features
Interior
Bedrooms & bathrooms
- Bedrooms: 4
- Bathrooms: 2
- Full bathrooms: 2
Primary bedroom
- Features: Flooring (Wood Laminate), Bathroom (Full)
- Level: Second
- Area: 234 Square Feet
- Dimensions: 18X13
Bedroom 2
- Features: Flooring (Wood Laminate)
- Level: Second
- Area: 80 Square Feet
- Dimensions: 10X8
Bedroom 3
- Features: Flooring (Wood Laminate)
- Level: Main
- Area: 110 Square Feet
- Dimensions: 11X10
Bedroom 4
- Features: Flooring (Wood Laminate)
- Level: Main
- Area: 110 Square Feet
- Dimensions: 11X10
Dining room
- Features: Flooring (Wood Laminate)
- Level: Main
- Area: 120 Square Feet
- Dimensions: 10X12
Family room
- Features: Flooring (Wood Laminate)
- Level: Main
- Area: 165 Square Feet
- Dimensions: 15X11
Kitchen
- Features: Flooring (Ceramic Tile)
- Level: Main
- Area: 88 Square Feet
- Dimensions: 8X11
Laundry
- Features: Flooring (Ceramic Tile)
- Level: Basement
- Area: 105 Square Feet
- Dimensions: 15X7
Living room
- Features: Flooring (Wood Laminate)
- Level: Main
- Area: 154 Square Feet
- Dimensions: 14X11
Heating
- Natural Gas
Cooling
- Central Air
Appliances
- Included: Range, Microwave, Dishwasher, Refrigerator, Washer, Dryer, Disposal
Features
- Basement: Partially Finished,Exterior Entry,Partial
- Number of fireplaces: 1
- Fireplace features: Wood Burning, Family Room
Interior area
- Total structure area: 0
- Total interior livable area: 1,631 sqft
Property
Parking
- Total spaces: 2
- Parking features: Asphalt, Garage Door Opener, Off Site, Garage Owned, Detached, Garage
- Garage spaces: 2
- Has uncovered spaces: Yes
Accessibility
- Accessibility features: No Disability Access
Features
- Stories: 2
Lot
- Size: 0.25 Acres
Details
- Parcel number: 0926107004
- Special conditions: None
Construction
Type & style
- Home type: SingleFamily
- Architectural style: Cape Cod
- Property subtype: Single Family Residence
Materials
- Foundation: Concrete Perimeter
- Roof: Asphalt
Condition
- New construction: No
- Year built: 1948
- Major remodel year: 2018
Utilities & green energy
- Electric: Circuit Breakers, 200+ Amp Service
- Sewer: Public Sewer
- Water: Public
Community & neighborhood
Location
- Region: Darien
HOA & financial
HOA
- Services included: None
Other
Other facts
- Listing terms: Conventional
- Ownership: Fee Simple
Price history
| Date | Event | Price |
|---|---|---|
| 3/3/2025 | Sold | $360,000-4%$221/sqft |
Source: | ||
| 1/22/2025 | Contingent | $374,900$230/sqft |
Source: | ||
| 1/18/2025 | Listed for sale | $374,900$230/sqft |
Source: | ||
| 12/27/2024 | Contingent | $374,900$230/sqft |
Source: | ||
| 11/29/2024 | Price change | $374,900-1.1%$230/sqft |
Source: | ||
Public tax history
| Year | Property taxes | Tax assessment |
|---|---|---|
| 2024 | $6,907 +3.3% | $107,192 +8.8% |
| 2023 | $6,688 +7.6% | $98,540 +6.1% |
| 2022 | $6,217 +3.9% | $92,860 +1.2% |
Find assessor info on the county website
Neighborhood: 60561
Nearby schools
GreatSchools rating
- NAMark Delay SchoolGrades: PK-2Distance: 1 mi
- 4/10Eisenhower Jr High SchoolGrades: 6-8Distance: 1.3 mi
- 8/10Hinsdale South High SchoolGrades: 9-12Distance: 0.1 mi
Schools provided by the listing agent
- High: Hinsdale South High School
- District: 61
Source: MRED as distributed by MLS GRID. This data may not be complete. We recommend contacting the local school district to confirm school assignments for this home.
Get a cash offer in 3 minutes
Find out how much your home could sell for in as little as 3 minutes with a no-obligation cash offer.
Estimated market value$372,200
Get a cash offer in 3 minutes
Find out how much your home could sell for in as little as 3 minutes with a no-obligation cash offer.
Estimated market value
$372,200
