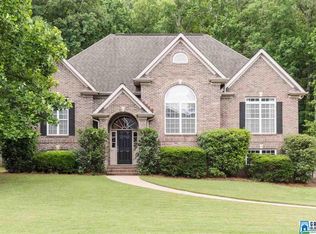Sold for $489,000
$489,000
7313 Bayberry Rd, Bessemer, AL 35022
5beds
2,640sqft
Single Family Residence
Built in 2021
0.4 Acres Lot
$502,300 Zestimate®
$185/sqft
$2,968 Estimated rent
Home value
$502,300
$467,000 - $537,000
$2,968/mo
Zestimate® history
Loading...
Owner options
Explore your selling options
What's special
This spacious 5-bedroom, 3-bath home in the highly desirable Silver Lakes community of Helena, Alabama, offers a blend of comfort, style, and modern living. This home features a 3-car garage, a finished basement, ideal for bonus room or guest suite that leads out to the covered patio with huge backyard and screened in deck on the main level. Come and enjoy access to scenic lakes, walking trails, and recreational areas. The property features an open floor plan with plenty of natural light. The kitchen is fully equipped with stainless steel appliances, granite countertops and a granite island, while the living areas boast beautiful hardwood floors and crown molding. The master suite on main level is a private retreat with a luxurious en-suite bath, complete with a soaking tub, separate shower, and dual vanities. The other bedrooms provides plenty of room for family or guests. The bathrooms offers modern finishes. This beautiful home has everything you need and more!
Zillow last checked: 8 hours ago
Listing updated: August 08, 2025 at 05:30pm
Listed by:
Melissa Powe CELL:(205)601-5099,
RealtySouth-I459 Southwest
Bought with:
Mario Alexander
Keller Williams Realty Vestavia
Source: GALMLS,MLS#: 21404328
Facts & features
Interior
Bedrooms & bathrooms
- Bedrooms: 5
- Bathrooms: 3
- Full bathrooms: 3
Primary bedroom
- Level: First
Bedroom 1
- Level: First
Bedroom 2
- Level: First
Bedroom 3
- Level: Basement
Bedroom 4
- Level: Basement
Primary bathroom
- Level: First
Bathroom 1
- Level: First
Dining room
- Level: First
Kitchen
- Features: Stone Counters, Eat-in Kitchen, Kitchen Island
- Level: First
Basement
- Area: 816
Heating
- Central
Cooling
- Central Air, Ceiling Fan(s)
Appliances
- Included: Dishwasher, Microwave, Gas Water Heater
- Laundry: Electric Dryer Hookup, Washer Hookup, Main Level, Laundry Room, Yes
Features
- None, High Ceilings, Crown Molding, Smooth Ceilings, Tray Ceiling(s), Separate Shower, Tub/Shower Combo
- Flooring: Carpet, Hardwood, Tile
- Windows: Window Treatments, ENERGY STAR Qualified Windows
- Basement: Full,Finished,Daylight
- Attic: Walk-In,Yes
- Number of fireplaces: 1
- Fireplace features: Stone, Ventless, Family Room, Gas
Interior area
- Total interior livable area: 2,640 sqft
- Finished area above ground: 1,824
- Finished area below ground: 816
Property
Parking
- Total spaces: 3
- Parking features: Driveway, Garage Faces Side
- Garage spaces: 3
- Has uncovered spaces: Yes
Features
- Levels: One,Split Foyer
- Stories: 1
- Patio & porch: Screened (DECK), Deck
- Exterior features: None
- Pool features: None
- Has view: Yes
- View description: None
- Waterfront features: No
Lot
- Size: 0.40 Acres
Details
- Parcel number: 4200142000019.00
- Special conditions: As Is
Construction
Type & style
- Home type: SingleFamily
- Property subtype: Single Family Residence
Materials
- Brick
- Foundation: Basement
Condition
- Year built: 2021
Utilities & green energy
- Sewer: Septic Tank
- Water: Public
- Utilities for property: Underground Utilities
Community & neighborhood
Location
- Region: Bessemer
- Subdivision: Silver Lakes
HOA & financial
HOA
- Has HOA: Yes
- HOA fee: $250 annually
- Services included: None
Other
Other facts
- Price range: $489K - $489K
Price history
| Date | Event | Price |
|---|---|---|
| 8/8/2025 | Sold | $489,000-2%$185/sqft |
Source: | ||
| 7/30/2025 | Pending sale | $499,000$189/sqft |
Source: | ||
| 6/27/2025 | Contingent | $499,000$189/sqft |
Source: | ||
| 4/24/2025 | Price change | $499,000-1.2%$189/sqft |
Source: | ||
| 12/6/2024 | Listed for sale | $505,000+18.3%$191/sqft |
Source: | ||
Public tax history
| Year | Property taxes | Tax assessment |
|---|---|---|
| 2025 | $2,463 -5.9% | $45,660 -5.8% |
| 2024 | $2,617 +14.7% | $48,460 +14.4% |
| 2023 | $2,281 +11.6% | $42,360 +10.7% |
Find assessor info on the county website
Neighborhood: 35022
Nearby schools
GreatSchools rating
- 8/10Greenwood Elementary SchoolGrades: PK-5Distance: 3.2 mi
- 8/10Mcadory Middle SchoolGrades: 6-8Distance: 4.9 mi
- 3/10Mcadory High SchoolGrades: 9-12Distance: 4.9 mi
Schools provided by the listing agent
- Elementary: Mccalla Elementary
- Middle: Mcadory
- High: Mcadory
Source: GALMLS. This data may not be complete. We recommend contacting the local school district to confirm school assignments for this home.
Get a cash offer in 3 minutes
Find out how much your home could sell for in as little as 3 minutes with a no-obligation cash offer.
Estimated market value$502,300
Get a cash offer in 3 minutes
Find out how much your home could sell for in as little as 3 minutes with a no-obligation cash offer.
Estimated market value
$502,300
