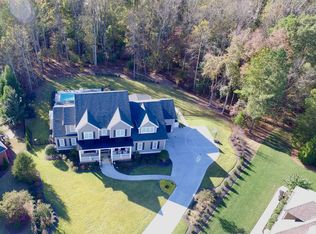Gorgeous custom home on wooded lot. Gleaming hdwds, soaring ceilings, lovely arch detail, extensive molding, transoms, columns & plantation shutters. Inviting foyer w/open staircase, formals, fam rm w/gas log FP & built-ins. Gourmet kit w/granite counters, Thermador gas cook top, SS appl's incl double oven. Lrg 1st flr mstr has luxurious private bath w/his/hers vanities, whirlpool, sep shower & WIC. Plenty of closets & storage. Relax on the deck or rocking chair front porch. Comm clubhouse, pool & tennis
This property is off market, which means it's not currently listed for sale or rent on Zillow. This may be different from what's available on other websites or public sources.
