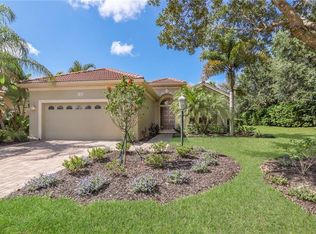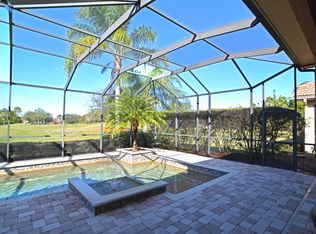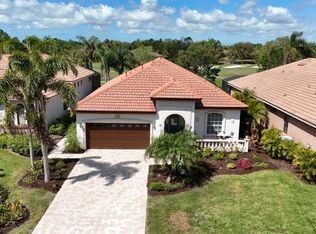Sold for $720,000
$720,000
7312 Riviera Cv, Lakewood Ranch, FL 34202
3beds
1,961sqft
Single Family Residence
Built in 2005
7,754 Square Feet Lot
$673,100 Zestimate®
$367/sqft
$4,022 Estimated rent
Home value
$673,100
$626,000 - $727,000
$4,022/mo
Zestimate® history
Loading...
Owner options
Explore your selling options
What's special
Everything you ever wanted - luxurious upgrades, maintenance-free lawn, triple-pane hurricane impact windows (2018), Thermatru impact entry door (2019) with side transom, pool, outdoor kitchen, golf course view, AND furnished. If you like to cook & entertain, you will enjoy the 2021 remodeled kitchen with granite countertops, breakfast bar, 1/3 & 2/3 stainless sink, Fulgor stainless double wall over, Thor built-in wine fridge, 6-burner Fulgor gas cooktop with hood that has built-in audio/speakers, Fulgor stainless steel dishwasher & microwave, & stainless Frigidaire French door refrigerator. The custom wood cabinetry features lots of drawers for all your cookware and storage. There is under cabinet lighting & all electrical outlets are built-in under the upper cabinets to give the tile back splash a clean design. The kitchen also has an area for dining with windows facing the pool area & 4th hole of the golf course. The outdoor kitchen (2017) is meant to wow with the built-in Blaze grill & refrigerator as well as a pull-out trash receptacle & pull-out cutting board. The concrete top continues into a wrap-around bar/eating area for seating and is enhanced with LED lighting for ambience. Above the grill, you'll find a cedar pull-up door with a flat screen TV behind it to be enjoyed while you're lounging by the pool or seated by the fire pit. Back inside, all flooring is ceramic wood looking tile (2018) & all the bedroom closets have custom wood built-in shelving. You'll find crown molding in the great room, dining room, & primary bedroom which also features a coffered ceiling. There are 8-foot wood doors throughout which enhance the openness & high ceilings. The main living area/great room showcases a brick accent wall with a flat screen TV. The primary bath has granite countertops, a Roman tub, & walk-in shower with a custom tile design. The 2 walk-in closets sit between the bedroom & bath. The spare bath between the two front bedrooms comes complete with a vessel sink on top the vanity & shower with a pebble rock tile design & window to bring in natural light. The laundry has a red front- load LG washer & dryer with a granite countertops above these. Cabinets & a window are above this. Across from this, you will find a built-in utility sink with cabinets above & below. There is also a storage closet. The garage has an attic with pull-down stairs, ceiling storage rack, bicycle racks, & steel cabinet attached to wall. The sellers completely remodeled the home including painting the interior in 2021, the exterior in 2023, & replacing the gas hot water tank in 2020. It is immaculate and ready to move-in. Situated close to the community pool & back residents' gate for access. The Golf & Country Club now features 72 holes of private championship golf with four distinctive courses which will provide enjoyment for any skill level. In addition to the world-class golf courses, there is a very active tennis center which has a total of 20 Hartru courts & 18 lighted courts allowing evening play. The fitness center is a 20,000-square-foot facility, featuring four exercise studios and the latest cardio equipment. The fitness center also features two heated outdoor pools—a resort-style, family-friendly pool & a sports pool ideal for lap swimming. There are also 20 pickleball courts. All membership categories include dining & social activities at both clubhouses but are not included in the purchase of this home.
Zillow last checked: 8 hours ago
Listing updated: April 07, 2025 at 02:25pm
Listing Provided by:
Carla Rayman Kidd, PL 941-724-0519,
COLDWELL BANKER REALTY 941-388-3966,
Patricia Tan 941-504-9232,
COLDWELL BANKER REALTY
Bought with:
Jeffrey Bray, PLLC, 3480529
LPT REALTY, LLC
Source: Stellar MLS,MLS#: A4635825 Originating MLS: Sarasota - Manatee
Originating MLS: Sarasota - Manatee

Facts & features
Interior
Bedrooms & bathrooms
- Bedrooms: 3
- Bathrooms: 2
- Full bathrooms: 2
Primary bedroom
- Features: Walk-In Closet(s)
- Level: First
- Area: 182 Square Feet
- Dimensions: 13x14
Bedroom 2
- Features: Built-in Closet
- Level: First
- Area: 144 Square Feet
- Dimensions: 12x12
Bedroom 3
- Features: Built-in Closet
- Level: First
- Area: 132 Square Feet
- Dimensions: 11x12
Primary bathroom
- Features: Exhaust Fan, Garden Bath, Split Vanities, Stone Counters, Tub with Separate Shower Stall
- Level: First
Balcony porch lanai
- Level: First
- Area: 300 Square Feet
- Dimensions: 12x25
Dinette
- Level: First
- Area: 110 Square Feet
- Dimensions: 11x10
Dining room
- Level: First
- Area: 204 Square Feet
- Dimensions: 17x12
Great room
- Level: First
- Area: 247 Square Feet
- Dimensions: 19x13
Kitchen
- Features: Breakfast Bar, Storage Closet
- Level: First
- Area: 180 Square Feet
- Dimensions: 15x12
Heating
- Central
Cooling
- Central Air
Appliances
- Included: Oven, Cooktop, Dishwasher, Disposal, Dryer, Exhaust Fan, Gas Water Heater, Microwave, Refrigerator, Washer, Wine Refrigerator
- Laundry: Electric Dryer Hookup, Gas Dryer Hookup, Inside, Laundry Closet, Laundry Room, Washer Hookup
Features
- Ceiling Fan(s), Coffered Ceiling(s), Crown Molding, Eating Space In Kitchen, High Ceilings, Living Room/Dining Room Combo, Primary Bedroom Main Floor, Solid Surface Counters, Split Bedroom, Stone Counters, Thermostat, Walk-In Closet(s)
- Flooring: Luxury Vinyl
- Doors: Outdoor Grill, Outdoor Kitchen, Sliding Doors
- Windows: Storm Window(s)
- Has fireplace: No
Interior area
- Total structure area: 2,854
- Total interior livable area: 1,961 sqft
Property
Parking
- Total spaces: 2
- Parking features: Driveway
- Attached garage spaces: 2
- Has uncovered spaces: Yes
Features
- Levels: One
- Stories: 1
- Patio & porch: Front Porch, Patio, Screened
- Exterior features: Irrigation System, Lighting, Outdoor Grill, Outdoor Kitchen
- Has private pool: Yes
- Pool features: Heated, In Ground, Screen Enclosure
- Has view: Yes
- View description: Golf Course, Pool
Lot
- Size: 7,754 sqft
- Dimensions: 55.0 x 144.0
- Features: Cul-De-Sac, In County, On Golf Course, Sidewalk
- Residential vegetation: Mature Landscaping
Details
- Parcel number: 588521359
- Zoning: PDMU
- Special conditions: None
Construction
Type & style
- Home type: SingleFamily
- Architectural style: Florida,Ranch,Mediterranean
- Property subtype: Single Family Residence
Materials
- Block, Stucco
- Foundation: Slab
- Roof: Tile
Condition
- Completed
- New construction: No
- Year built: 2005
Details
- Builder name: Gibraltar Homes
Utilities & green energy
- Sewer: Public Sewer
- Water: Public
- Utilities for property: Cable Connected, Electricity Connected, Natural Gas Connected, Public, Sewer Connected, Sprinkler Recycled, Underground Utilities, Water Connected
Green energy
- Water conservation: Irrigation-Reclaimed Water
Community & neighborhood
Security
- Security features: Gated Community, Security System, Smoke Detector(s)
Community
- Community features: Clubhouse, Community Mailbox, Deed Restrictions, Gated Community - Guard, Golf, Irrigation-Reclaimed Water
Location
- Region: Lakewood Ranch
- Subdivision: LAKEWOOD RANCH COUNTRY CLUB
HOA & financial
HOA
- Has HOA: Yes
- HOA fee: $229 monthly
- Amenities included: Clubhouse, Fence Restrictions, Gated, Maintenance, Optional Additional Fees, Pool, Recreation Facilities
- Services included: Community Pool, Maintenance Grounds
- Association name: Country Club Edgewater Village/Jennifer Sicilian
- Association phone: 941-907-0202
- Second association name: Country Club Edgewater Village
Other fees
- Pet fee: $0 monthly
Other financial information
- Total actual rent: 0
Other
Other facts
- Listing terms: Cash,Conventional
- Ownership: Fee Simple
- Road surface type: Paved
Price history
| Date | Event | Price |
|---|---|---|
| 4/7/2025 | Sold | $720,000-4%$367/sqft |
Source: | ||
| 3/20/2025 | Pending sale | $749,950$382/sqft |
Source: | ||
| 3/14/2025 | Price change | $749,950-2%$382/sqft |
Source: | ||
| 3/2/2025 | Price change | $765,000-4.4%$390/sqft |
Source: | ||
| 1/20/2025 | Listed for sale | $799,995+150%$408/sqft |
Source: | ||
Public tax history
| Year | Property taxes | Tax assessment |
|---|---|---|
| 2024 | $7,737 +4.4% | $332,393 +3% |
| 2023 | $7,408 +2.5% | $322,712 +3% |
| 2022 | $7,230 +0.6% | $313,313 +3% |
Find assessor info on the county website
Neighborhood: 34202
Nearby schools
GreatSchools rating
- 10/10Robert Willis Elementary SchoolGrades: PK-5Distance: 0.9 mi
- 7/10R. Dan Nolan Middle SchoolGrades: 6-8Distance: 1.2 mi
- 6/10Lakewood Ranch High SchoolGrades: PK,9-12Distance: 3.4 mi
Schools provided by the listing agent
- Elementary: Robert E Willis Elementary
- Middle: Nolan Middle
- High: Lakewood Ranch High
Source: Stellar MLS. This data may not be complete. We recommend contacting the local school district to confirm school assignments for this home.
Get a cash offer in 3 minutes
Find out how much your home could sell for in as little as 3 minutes with a no-obligation cash offer.
Estimated market value$673,100
Get a cash offer in 3 minutes
Find out how much your home could sell for in as little as 3 minutes with a no-obligation cash offer.
Estimated market value
$673,100


