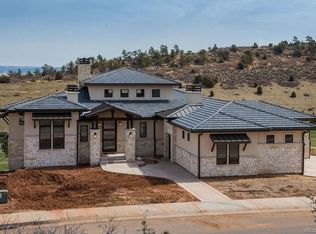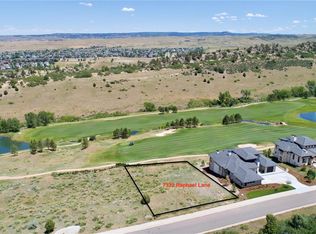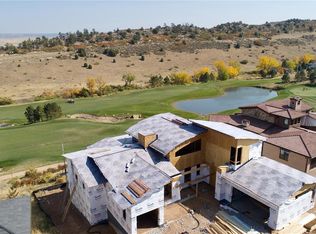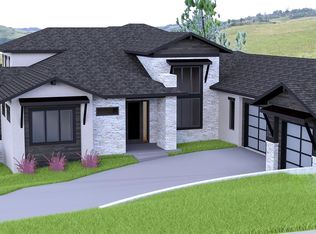Sold for $2,500,000
$2,500,000
7312 Raphael Lane, Littleton, CO 80125
4beds
5,008sqft
Single Family Residence
Built in 2019
0.33 Acres Lot
$2,485,100 Zestimate®
$499/sqft
$5,870 Estimated rent
Home value
$2,485,100
$2.36M - $2.63M
$5,870/mo
Zestimate® history
Loading...
Owner options
Explore your selling options
What's special
Impeccable Custom Ravenna Southwest Facing Ranch Walk-Out On The Golf Course With Private Pool!! Stucco-Stone Exterior / 8' Insulated Wood Panel Garage Doors / Hardwood Floors / Quartz Counter Tops / Shiplap / Exposed Beam Ceilings / Gas Fireplace / Covered Trex Deck / Private Pool / Gas Fire Pit / Backs 13th & 14th Hole / Tile Roof / Outdoor Kitchen / 3 Panel Sliding Door / Kitchen Island / Stop & Drop Area / Stainless Steel Appliances / Gas Stove / Tile Backsplash / Range Hood / Glass Front Cabinets / Under Cabinet Lighting / Walk-In Butler Pantry / French Doors / Recessed Lights / Skim Coat Texture / High Ceilings Throughout / Guest Suite / Tile Floors / Ceiling Fans / Walk-In Shower With Rain Shower Head / Soaking Tub / Dual Sinks / Walk-In Closets / Steel Railings / Wet Bar / Walk-Out Basement / Pendant Lights / Crown Moulding / Upper & Lower Laundry Rooms / Basement Bedrooms Walk Out To Custom Patio-Pool Area / Rough-In Elevator / Humidifier / Sump Pump / Main Floor Office / 14,288 Sq Ft Lot!! Douglas County Schools!! Location!! Location!! Location!! Property Can Be Purchased Fully Furnished!! Private Golf Club Memberships Available!!
Zillow last checked: 8 hours ago
Listing updated: September 06, 2024 at 11:59am
Listed by:
Galo Garrido 303-322-7653 Galo@TradewindPropertyGroup.com,
RE/MAX Professionals,
Grace Evans 720-980-4990,
RE/MAX Professionals
Bought with:
Celia Zaharas, 100074929
Colorado Home Realty
Source: REcolorado,MLS#: 9455393
Facts & features
Interior
Bedrooms & bathrooms
- Bedrooms: 4
- Bathrooms: 6
- Full bathrooms: 2
- 3/4 bathrooms: 2
- 1/2 bathrooms: 2
- Main level bathrooms: 3
- Main level bedrooms: 2
Primary bedroom
- Level: Main
Bedroom
- Level: Main
Bedroom
- Level: Basement
Bedroom
- Level: Basement
Primary bathroom
- Level: Main
Bathroom
- Level: Main
Bathroom
- Level: Main
Bathroom
- Level: Basement
Bathroom
- Level: Basement
Bathroom
- Level: Basement
Dining room
- Level: Main
Family room
- Level: Basement
Great room
- Level: Main
Kitchen
- Level: Main
Laundry
- Level: Main
Laundry
- Level: Basement
Office
- Level: Main
Utility room
- Level: Basement
Heating
- Forced Air, Natural Gas
Cooling
- Central Air
Appliances
- Included: Bar Fridge, Dishwasher, Disposal, Dryer, Humidifier, Microwave, Oven, Range, Range Hood, Refrigerator, Washer
- Laundry: In Unit
Features
- Ceiling Fan(s), Eat-in Kitchen, Elevator, Five Piece Bath, High Ceilings, High Speed Internet, Kitchen Island, Open Floorplan, Pantry, Primary Suite, Quartz Counters, Smoke Free, Walk-In Closet(s), Wet Bar, Wired for Data
- Flooring: Carpet, Tile, Wood
- Windows: Double Pane Windows, Window Coverings, Window Treatments
- Basement: Exterior Entry,Finished,Full,Interior Entry,Sump Pump,Walk-Out Access
- Number of fireplaces: 1
- Fireplace features: Gas Log, Great Room
- Common walls with other units/homes: No Common Walls
Interior area
- Total structure area: 5,008
- Total interior livable area: 5,008 sqft
- Finished area above ground: 2,771
- Finished area below ground: 1,646
Property
Parking
- Total spaces: 4
- Parking features: Concrete, Dry Walled, Oversized, Oversized Door
- Attached garage spaces: 3
- Details: Off Street Spaces: 1
Accessibility
- Accessibility features: Accessible Approach with Ramp
Features
- Levels: One
- Stories: 1
- Patio & porch: Covered, Deck, Front Porch, Patio
- Exterior features: Fire Pit, Gas Grill, Gas Valve, Private Yard, Rain Gutters
- Has private pool: Yes
- Pool features: Outdoor Pool, Private
- Fencing: Full
- Has view: Yes
- View description: Golf Course, Mountain(s)
Lot
- Size: 0.33 Acres
- Features: Landscaped, Mountainous, On Golf Course, Sprinklers In Front, Sprinklers In Rear
Details
- Parcel number: R0470417
- Zoning: PDNU
- Special conditions: Standard
Construction
Type & style
- Home type: SingleFamily
- Architectural style: Contemporary
- Property subtype: Single Family Residence
Materials
- Frame, Stone, Stucco
- Foundation: Concrete Perimeter, Slab
- Roof: Concrete
Condition
- New Construction,Updated/Remodeled
- New construction: Yes
- Year built: 2019
Utilities & green energy
- Electric: 220 Volts
- Sewer: Public Sewer
- Water: Public
- Utilities for property: Electricity Connected, Internet Access (Wired), Natural Gas Connected
Community & neighborhood
Location
- Region: Littleton
- Subdivision: Ravenna
HOA & financial
HOA
- Has HOA: Yes
- HOA fee: $340 monthly
- Amenities included: Gated
- Services included: Maintenance Grounds, On-Site Check In, Recycling, Road Maintenance, Security, Snow Removal, Trash
- Association name: Ravenna
- Association phone: 303-482-2213
Other
Other facts
- Listing terms: Cash,Conventional,Jumbo
- Ownership: Individual
- Road surface type: Paved
Price history
| Date | Event | Price |
|---|---|---|
| 9/6/2024 | Sold | $2,500,000-5.7%$499/sqft |
Source: | ||
| 8/12/2024 | Pending sale | $2,650,000$529/sqft |
Source: | ||
| 5/31/2024 | Price change | $2,650,000-3.6%$529/sqft |
Source: | ||
| 4/4/2024 | Listed for sale | $2,750,000$549/sqft |
Source: | ||
| 3/6/2024 | Pending sale | $2,750,000$549/sqft |
Source: | ||
Public tax history
| Year | Property taxes | Tax assessment |
|---|---|---|
| 2025 | $24,946 -0.4% | $157,800 -3.9% |
| 2024 | $25,054 +33.4% | $164,170 -1% |
| 2023 | $18,786 -3.7% | $165,760 +50.2% |
Find assessor info on the county website
Neighborhood: 80125
Nearby schools
GreatSchools rating
- 7/10Roxborough Intermediate SchoolGrades: 3-6Distance: 0.8 mi
- 6/10Ranch View Middle SchoolGrades: 7-8Distance: 6 mi
- 9/10Thunderridge High SchoolGrades: 9-12Distance: 6.2 mi
Schools provided by the listing agent
- Elementary: Roxborough
- Middle: Ranch View
- High: Thunderridge
- District: Douglas RE-1
Source: REcolorado. This data may not be complete. We recommend contacting the local school district to confirm school assignments for this home.
Get a cash offer in 3 minutes
Find out how much your home could sell for in as little as 3 minutes with a no-obligation cash offer.
Estimated market value$2,485,100
Get a cash offer in 3 minutes
Find out how much your home could sell for in as little as 3 minutes with a no-obligation cash offer.
Estimated market value
$2,485,100



