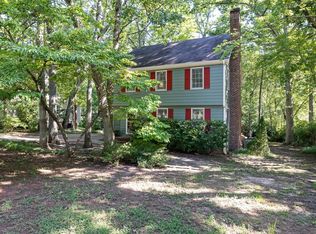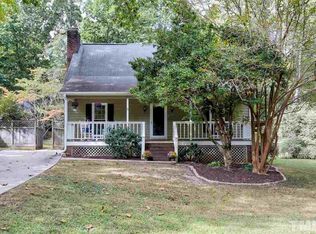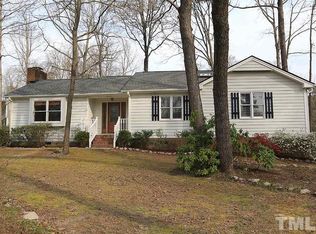Sold for $425,000
$425,000
7312 Old Hundred Rd, Raleigh, NC 27613
3beds
1,555sqft
Single Family Residence, Residential
Built in 1980
0.36 Acres Lot
$443,800 Zestimate®
$273/sqft
$1,968 Estimated rent
Home value
$443,800
$422,000 - $466,000
$1,968/mo
Zestimate® history
Loading...
Owner options
Explore your selling options
What's special
Welcome to this charming two-story home nestled in a prime North Raleigh location! Inside, hardwood floors adorn the living spaces, complemented by an abundance of natural light that fills the rooms. The living room features a cozy wood-burning fireplace and seamlessly flows into the dining area, complete with built-ins and updated light fixtures, ideal for hosting gatherings! The kitchen boasts granite countertops, stainless steel appliances, ample cabinet space, and a spacious pantry, catering to both functionality and style. The main level hosts the generous primary bedroom, complete with an ensuite bathroom with a walk-in shower for added convenience. Upstairs, two additional bedrooms await, providing versatility for guests or a dedicated home office, while a large attic space offers ample storage solutions. Outside, a spacious back deck overlooks the wooded lot, offering a tranquil retreat with a firepit and garden beds, perfect for enjoying the warmer months. Conveniently located near I540 and I440, residents enjoy easy access to shops, restaurants, and recreational activities, making this home an ideal retreat for modern living!
Zillow last checked: 8 hours ago
Listing updated: October 28, 2025 at 12:13am
Listed by:
Samuel Spangler Duncan 919-830-1856,
DASH Carolina
Bought with:
Kathleen Carlton, 287194
Keller Williams Legacy
Source: Doorify MLS,MLS#: 10017320
Facts & features
Interior
Bedrooms & bathrooms
- Bedrooms: 3
- Bathrooms: 2
- Full bathrooms: 2
Heating
- Electric, Forced Air, Heat Pump
Cooling
- Ceiling Fan(s), Central Air, Heat Pump
Appliances
- Included: Dishwasher, Disposal, Electric Range, Electric Water Heater, Microwave, Plumbed For Ice Maker, Refrigerator, Self Cleaning Oven, Stainless Steel Appliance(s)
- Laundry: Main Level
Features
- Bathtub/Shower Combination, Ceiling Fan(s), Crown Molding, Eat-in Kitchen, Granite Counters, Pantry, Walk-In Closet(s), Walk-In Shower
- Flooring: Carpet, Hardwood, Tile, Vinyl
- Doors: Storm Door(s)
- Windows: Insulated Windows
- Has fireplace: Yes
- Fireplace features: Living Room, Masonry, Wood Burning
Interior area
- Total structure area: 1,555
- Total interior livable area: 1,555 sqft
- Finished area above ground: 1,555
- Finished area below ground: 0
Property
Parking
- Total spaces: 2
- Parking features: Concrete, Driveway
- Uncovered spaces: 2
Accessibility
- Accessibility features: Level Flooring
Features
- Levels: Two
- Stories: 1
- Patio & porch: Deck
- Exterior features: Fenced Yard, Rain Gutters
- Has view: Yes
Lot
- Size: 0.36 Acres
Details
- Additional structures: Garage(s), Shed(s)
- Parcel number: 0797.10259176.000
- Special conditions: Standard
Construction
Type & style
- Home type: SingleFamily
- Architectural style: Transitional
- Property subtype: Single Family Residence, Residential
Materials
- Masonite
- Foundation: Other
- Roof: Shingle
Condition
- New construction: No
- Year built: 1980
Utilities & green energy
- Sewer: Public Sewer
- Water: Public
Community & neighborhood
Location
- Region: Raleigh
- Subdivision: Hampton Oaks
Price history
| Date | Event | Price |
|---|---|---|
| 6/5/2024 | Sold | $425,000$273/sqft |
Source: | ||
| 5/2/2024 | Pending sale | $425,000$273/sqft |
Source: | ||
| 4/22/2024 | Listed for sale | $425,000$273/sqft |
Source: | ||
| 4/9/2024 | Pending sale | $425,000$273/sqft |
Source: | ||
| 4/5/2024 | Price change | $425,000-2.9%$273/sqft |
Source: | ||
Public tax history
| Year | Property taxes | Tax assessment |
|---|---|---|
| 2025 | $3,729 +0.4% | $425,272 |
| 2024 | $3,713 +22.8% | $425,272 +54.4% |
| 2023 | $3,023 +7.6% | $275,518 |
Find assessor info on the county website
Neighborhood: Northwest Raleigh
Nearby schools
GreatSchools rating
- 8/10Jeffreys Grove ElementaryGrades: PK-5Distance: 0.8 mi
- 5/10Carroll MiddleGrades: 6-8Distance: 3.5 mi
- 6/10Sanderson HighGrades: 9-12Distance: 2.6 mi
Schools provided by the listing agent
- Elementary: Wake County Schools
- Middle: Wake County Schools
- High: Wake County Schools
Source: Doorify MLS. This data may not be complete. We recommend contacting the local school district to confirm school assignments for this home.
Get a cash offer in 3 minutes
Find out how much your home could sell for in as little as 3 minutes with a no-obligation cash offer.
Estimated market value$443,800
Get a cash offer in 3 minutes
Find out how much your home could sell for in as little as 3 minutes with a no-obligation cash offer.
Estimated market value
$443,800


