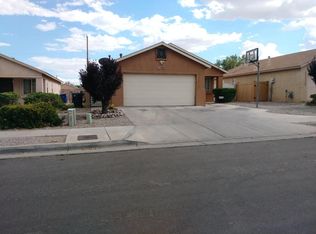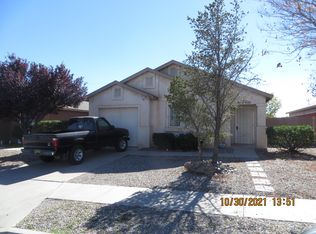Sold on 08/19/25
Price Unknown
7312 Old Aspen Rd SW, Albuquerque, NM 87121
2beds
1,040sqft
Single Family Residence
Built in 1998
4,791.6 Square Feet Lot
$265,300 Zestimate®
$--/sqft
$1,798 Estimated rent
Home value
$265,300
$244,000 - $289,000
$1,798/mo
Zestimate® history
Loading...
Owner options
Explore your selling options
What's special
This beautifully updated 2-bedroom, 2-bathroom home with a 1-car garage is a perfect blend of modern comfort and timeless charm. The sellers have made extensive upgrades, ensuring a move-in-ready experience for the next lucky owner. Newly updated bathroom remodel in 2025 adds a fresh, contemporary touch, with a newer air conditioner, appliances, and windows installed in 2021 enhance efficiency and style. The kitchen shines with updated countertops from 2020, and the entire home feels bright and welcoming with new light fixtures, doors, and outlets thoughtfully upgraded over the years. The front and backyard have been beautifully landscaped, with the backyard completed in 2020 and the front yard refreshed in 2022, offering stunning outdoor spaces to enjoy. Exterior stucco refreshed look.
Zillow last checked: 8 hours ago
Listing updated: August 22, 2025 at 12:13pm
Listed by:
Amy N Monarch 505-216-6576,
Hanna Commercial, LLC
Bought with:
Elena Maria P. Hernandez, 51815
Homewise
Source: SWMLS,MLS#: 1080402
Facts & features
Interior
Bedrooms & bathrooms
- Bedrooms: 2
- Bathrooms: 2
- Full bathrooms: 2
Primary bedroom
- Level: Main
- Area: 211.77
- Dimensions: 11.7 x 18.1
Kitchen
- Level: Main
- Area: 205.53
- Dimensions: 11.11 x 18.5
Living room
- Level: Main
- Area: 139.7
- Dimensions: 11 x 12.7
Heating
- Central, Forced Air, Natural Gas
Cooling
- Evaporative Cooling
Appliances
- Included: Dryer, Dishwasher, Free-Standing Gas Range, Disposal, Microwave, Refrigerator, Washer
- Laundry: Gas Dryer Hookup, Washer Hookup, Dryer Hookup, ElectricDryer Hookup
Features
- Main Level Primary, Tub Shower, Cable TV, Walk-In Closet(s)
- Flooring: Laminate, Tile
- Windows: Thermal Windows
- Has basement: No
- Has fireplace: No
Interior area
- Total structure area: 1,040
- Total interior livable area: 1,040 sqft
Property
Parking
- Total spaces: 1
- Parking features: Attached, Garage
- Attached garage spaces: 1
Features
- Levels: One
- Stories: 1
- Patio & porch: Open, Patio
Lot
- Size: 4,791 sqft
Details
- Additional structures: Pergola
- Parcel number: 101005532531811502
- Zoning description: R-1A*
Construction
Type & style
- Home type: SingleFamily
- Property subtype: Single Family Residence
Materials
- Frame, Stucco
- Foundation: Slab
- Roof: Pitched,Shingle
Condition
- Resale
- New construction: No
- Year built: 1998
Details
- Builder name: Longford
Utilities & green energy
- Sewer: Public Sewer
- Water: Public
- Utilities for property: Electricity Connected, Natural Gas Connected, Sewer Connected, Water Connected
Green energy
- Energy generation: None
Community & neighborhood
Security
- Security features: Security System, Smoke Detector(s)
Location
- Region: Albuquerque
Other
Other facts
- Listing terms: Cash,Conventional,FHA,VA Loan
Price history
| Date | Event | Price |
|---|---|---|
| 8/19/2025 | Sold | -- |
Source: | ||
| 7/19/2025 | Pending sale | $289,999$279/sqft |
Source: | ||
| 5/19/2025 | Listed for sale | $289,999$279/sqft |
Source: | ||
| 4/28/2025 | Pending sale | $289,999$279/sqft |
Source: | ||
| 4/1/2025 | Price change | $289,999-3%$279/sqft |
Source: | ||
Public tax history
| Year | Property taxes | Tax assessment |
|---|---|---|
| 2024 | $1,357 +1.9% | $34,154 +3% |
| 2023 | $1,332 +3.7% | $33,160 +3% |
| 2022 | $1,284 +3.7% | $32,194 +3% |
Find assessor info on the county website
Neighborhood: Westgate Vecinos
Nearby schools
GreatSchools rating
- 8/10Maryann Binford Elementary SchoolGrades: PK-5Distance: 0.5 mi
- 4/10Truman Middle SchoolGrades: 6-8Distance: 1.1 mi
- 2/10Rio Grande High SchoolGrades: 9-12Distance: 1.2 mi
Schools provided by the listing agent
- Elementary: Mary Ann Binford
- Middle: Truman
- High: Rio Grande
Source: SWMLS. This data may not be complete. We recommend contacting the local school district to confirm school assignments for this home.
Get a cash offer in 3 minutes
Find out how much your home could sell for in as little as 3 minutes with a no-obligation cash offer.
Estimated market value
$265,300
Get a cash offer in 3 minutes
Find out how much your home could sell for in as little as 3 minutes with a no-obligation cash offer.
Estimated market value
$265,300

