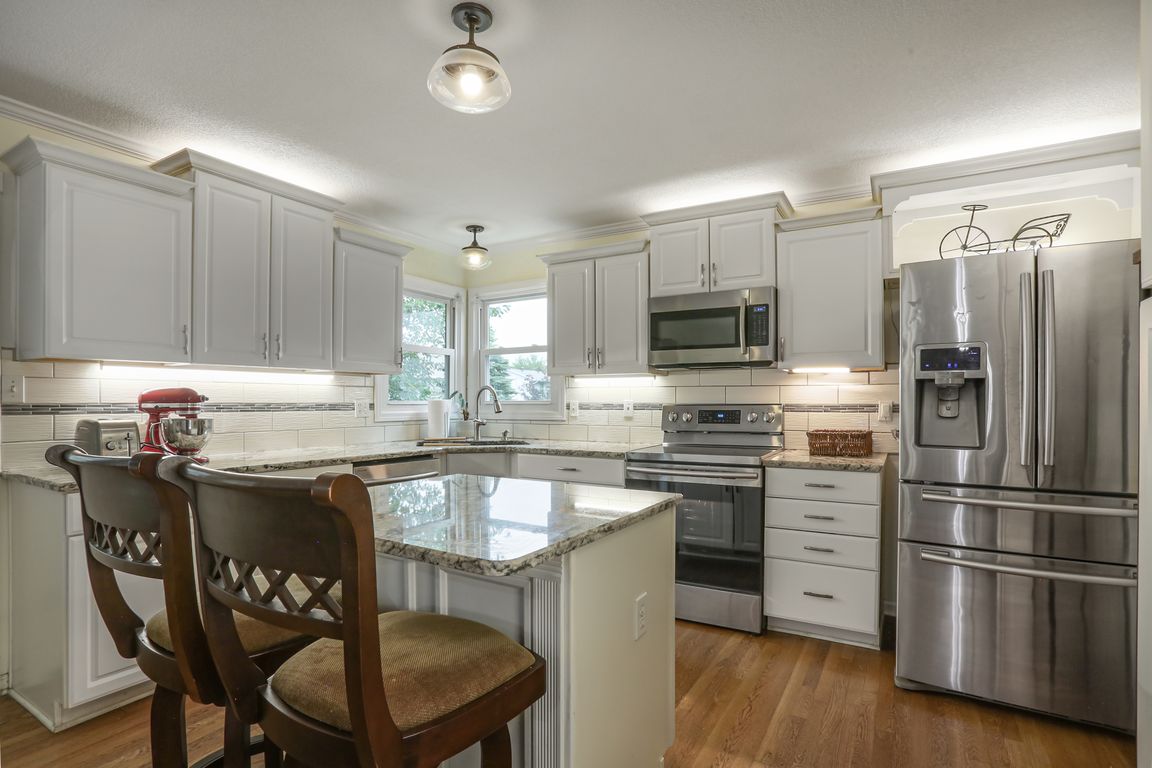
ActivePrice cut: $15K (9/27)
$370,000
3beds
1,980sqft
7312 N Manchester Ave, Kansas City, MO 64158
3beds
1,980sqft
Single family residence
Built in 1996
8,276 sqft
2 Attached garage spaces
$187 price/sqft
$350 annually HOA fee
What's special
Welcome to this adorable 2-story gem nestled in the North Brooke neighborhood! The main level features warm hardwood flooring, a spacious living room with cozy fireplace, and a kitchen with abundant cabinet and drawer space that opens to the dining area and inviting family room. A convenient half bath rounds out ...
- 93 days |
- 1,136 |
- 98 |
Likely to sell faster than
Source: Heartland MLS as distributed by MLS GRID,MLS#: 2563853
Travel times
Living Room
Kitchen
Primary Bedroom
Primary Bath
Zillow last checked: 7 hours ago
Listing updated: October 21, 2025 at 10:58am
Listing Provided by:
Dan Vick 816-210-7359,
RE/MAX Heritage,
Jamie Watkins 816-885-8396,
RE/MAX Heritage
Source: Heartland MLS as distributed by MLS GRID,MLS#: 2563853
Facts & features
Interior
Bedrooms & bathrooms
- Bedrooms: 3
- Bathrooms: 3
- Full bathrooms: 2
- 1/2 bathrooms: 1
Primary bedroom
- Features: Carpet, Ceiling Fan(s)
- Level: Upper
- Dimensions: 14 x 16
Bedroom 2
- Features: Carpet, Ceiling Fan(s)
- Level: Upper
- Dimensions: 10 x 11
Bedroom 3
- Features: Carpet, Ceiling Fan(s)
- Level: Upper
- Dimensions: 10 x 13
Primary bathroom
- Features: Ceramic Tiles, Double Vanity, Separate Shower And Tub
- Level: Upper
Bathroom 2
- Features: Carpet, Double Vanity, Luxury Vinyl, Shower Over Tub
- Level: Upper
Family room
- Features: Ceiling Fan(s), Wood Floor
- Level: Main
- Dimensions: 14 x 17
Half bath
- Features: Luxury Vinyl
- Level: Main
Kitchen
- Features: Kitchen Island, Pantry, Wood Floor
- Level: Main
- Dimensions: 14 x 20
Laundry
- Level: Upper
- Dimensions: 5 x 6
Living room
- Features: Ceiling Fan(s), Fireplace, Wood Floor
- Level: Main
- Dimensions: 14 x 18
Heating
- Heatpump/Gas
Cooling
- Electric, Heat Pump
Appliances
- Included: Dishwasher, Disposal, Dryer, Microwave, Refrigerator, Built-In Electric Oven, Stainless Steel Appliance(s), Washer
- Laundry: Bedroom Level, Laundry Room
Features
- Ceiling Fan(s), Kitchen Island, Painted Cabinets, Pantry, Vaulted Ceiling(s), Walk-In Closet(s)
- Flooring: Carpet, Luxury Vinyl, Wood
- Windows: Thermal Windows
- Basement: Concrete,Full,Bath/Stubbed
- Number of fireplaces: 1
- Fireplace features: Gas, Gas Starter, Living Room
Interior area
- Total structure area: 1,980
- Total interior livable area: 1,980 sqft
- Finished area above ground: 1,980
- Finished area below ground: 0
Property
Parking
- Total spaces: 2
- Parking features: Attached, Garage Door Opener, Garage Faces Front
- Attached garage spaces: 2
Features
- Patio & porch: Deck
- Spa features: Bath
- Fencing: Wood
Lot
- Size: 8,276 Square Feet
- Dimensions: 69' x 120' x 69' x 120'
- Features: City Limits, Level
Details
- Parcel number: 145110007018.00
- Special conditions: Standard
Construction
Type & style
- Home type: SingleFamily
- Architectural style: Traditional
- Property subtype: Single Family Residence
Materials
- Stucco & Frame
- Roof: Composition
Condition
- Year built: 1996
Utilities & green energy
- Sewer: Public Sewer
- Water: Public
Community & HOA
Community
- Security: Smoke Detector(s)
- Subdivision: North Brook
HOA
- Has HOA: Yes
- Amenities included: Play Area, Pool
- HOA fee: $350 annually
- HOA name: First Service Residential
Location
- Region: Kansas City
Financial & listing details
- Price per square foot: $187/sqft
- Tax assessed value: $51,450
- Annual tax amount: $4,305
- Date on market: 7/23/2025
- Listing terms: Cash,Conventional,FHA,VA Loan
- Exclusions: Humidifier
- Ownership: Private
- Road surface type: Paved