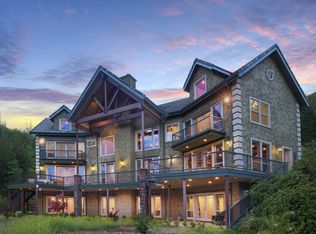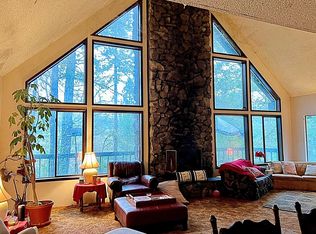Closed
$700,000
7312 N Applegate Rd, Grants Pass, OR 97527
4beds
3baths
2,850sqft
Single Family Residence
Built in 2005
15 Acres Lot
$777,800 Zestimate®
$246/sqft
$3,477 Estimated rent
Home value
$777,800
$723,000 - $832,000
$3,477/mo
Zestimate® history
Loading...
Owner options
Explore your selling options
What's special
Applegate wine country custom built spacious 4 bedroom, 3 bathroom view home with vistas that are unsurpassed in SW Oregon. Perched above the valley floor are sloping 15 acres with fruit trees, garden area, & a lifetime wood supply for wood burning stoves in living room & executive primary bedroom. Trex decking surrounds this magnificent designed home with hot tub off primary bedroom. Gourmet kitchen with ash cabinetry, under cabinet lighting, first class stainless steel appliance package including massive 64 cubic foot refrigerator/freezer and built in wine cabinet. Finished basement with bedroom & game room. Property also has a 1200 sq ft single wide mobile home. Several amenities include two wells, 10,000 gallon water storage tank; additional 1500 gallon fresh water tank for domestic use; wine cellar; and large metal shop with 200 amp service, two storage lofts with
bathroom. Separate barn/storage buildings with total of 6 bays for equipment.
Zillow last checked: 8 hours ago
Listing updated: October 04, 2024 at 07:40pm
Listed by:
Century 21 Harris and Taylor
Bought with:
RE/MAX Integrity Grants Pass
Source: Oregon Datashare,MLS#: 220132401
Facts & features
Interior
Bedrooms & bathrooms
- Bedrooms: 4
- Bathrooms: 3
Heating
- Heat Pump, Wood
Cooling
- Central Air, Heat Pump, Zoned
Appliances
- Included: Instant Hot Water, Cooktop, Dishwasher, Disposal, Double Oven, Microwave, Range, Refrigerator, Tankless Water Heater, Water Heater
Features
- Breakfast Bar, Built-in Features, Ceiling Fan(s), Central Vacuum, Double Vanity, Granite Counters, In-Law Floorplan, Kitchen Island, Linen Closet, Open Floorplan, Pantry, Shower/Tub Combo, Tile Counters, Tile Shower, Vaulted Ceiling(s), Walk-In Closet(s), Wired for Data, Wired for Sound
- Flooring: Carpet, Laminate, Tile
- Windows: Double Pane Windows, Tinted Windows, Vinyl Frames
- Basement: Daylight,Exterior Entry,Finished,Full
- Has fireplace: Yes
- Fireplace features: Family Room, Great Room, Living Room, Primary Bedroom, Wood Burning
- Common walls with other units/homes: No Common Walls
Interior area
- Total structure area: 2,850
- Total interior livable area: 2,850 sqft
- Finished area below ground: 0
Property
Parking
- Total spaces: 4
- Parking features: Attached, Detached Carport, Driveway, Garage Door Opener, Gravel, Heated Garage, RV Access/Parking, Shared Driveway, Storage, Workshop in Garage
- Attached garage spaces: 4
- Has carport: Yes
- Has uncovered spaces: Yes
Accessibility
- Accessibility features: Accessible Approach with Ramp, Accessible Bedroom, Accessible Doors, Accessible Entrance, Accessible Full Bath, Accessible Hallway(s), Accessible Kitchen
Features
- Levels: Two
- Stories: 2
- Patio & porch: Deck
- Exterior features: RV Dump, RV Hookup
- Spa features: Spa/Hot Tub
- Has view: Yes
- View description: Forest, Mountain(s), Panoramic, Pond, Territorial, Valley, Vineyard
- Has water view: Yes
- Water view: Pond
- Waterfront features: Pond, Creek
Lot
- Size: 15 Acres
- Features: Adjoins Public Lands, Drip System, Garden, Landscaped, Marketable Timber, Pasture, Wooded
Details
- Additional structures: Existing Hardship, Greenhouse, Mobile Home, Second Garage, Shed(s), Storage, Workshop
- Parcel number: R323077
- Zoning description: Wr; Woodlot Res
- Special conditions: Standard
- Horses can be raised: Yes
Construction
Type & style
- Home type: SingleFamily
- Architectural style: Contemporary
- Property subtype: Single Family Residence
Materials
- Block, Concrete, Frame
- Foundation: Block, Concrete Perimeter, Slab
- Roof: Composition
Condition
- New construction: No
- Year built: 2005
Utilities & green energy
- Sewer: Septic Tank
- Water: Well
Community & neighborhood
Security
- Security features: Carbon Monoxide Detector(s), Smoke Detector(s)
Location
- Region: Grants Pass
Other
Other facts
- Listing terms: Cash,Conventional
- Road surface type: Gravel
Price history
| Date | Event | Price |
|---|---|---|
| 3/20/2023 | Sold | $700,000-6.7%$246/sqft |
Source: | ||
| 2/16/2023 | Pending sale | $750,000$263/sqft |
Source: | ||
| 2/6/2023 | Listed for sale | $750,000$263/sqft |
Source: | ||
| 1/16/2023 | Pending sale | $750,000$263/sqft |
Source: | ||
| 12/20/2022 | Price change | $750,000-5.7%$263/sqft |
Source: | ||
Public tax history
| Year | Property taxes | Tax assessment |
|---|---|---|
| 2024 | $3,404 +18.4% | $455,220 +3% |
| 2023 | $2,875 +9.7% | $441,970 +7.2% |
| 2022 | $2,620 -0.5% | $412,190 +6.1% |
Find assessor info on the county website
Neighborhood: 97527
Nearby schools
GreatSchools rating
- 3/10Madrona Elementary SchoolGrades: K-5Distance: 2.4 mi
- 4/10Lincoln Savage Middle SchoolGrades: 6-8Distance: 0.8 mi
- 6/10Hidden Valley High SchoolGrades: 9-12Distance: 1.9 mi
Schools provided by the listing agent
- Elementary: Madrona Elem
- Middle: Lincoln Savage Middle
- High: Hidden Valley High
Source: Oregon Datashare. This data may not be complete. We recommend contacting the local school district to confirm school assignments for this home.
Get pre-qualified for a loan
At Zillow Home Loans, we can pre-qualify you in as little as 5 minutes with no impact to your credit score.An equal housing lender. NMLS #10287.

