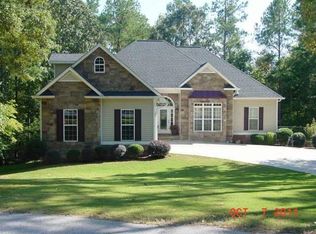Closed
$300,000
7312 Melrose Ct, Villa Rica, GA 30180
3beds
1,836sqft
Single Family Residence
Built in 1982
1.05 Acres Lot
$302,600 Zestimate®
$163/sqft
$1,806 Estimated rent
Home value
$302,600
$272,000 - $339,000
$1,806/mo
Zestimate® history
Loading...
Owner options
Explore your selling options
What's special
Experience resort-style living every day in this meticulously maintained, one-owner, four-sided brick ranch home in the heart of Fairfield Plantation. Spanning over 2,400 acres of scenic green spaces teeming with wildlife and offering 300 acres of three stunning lakes, this gated community is a sanctuary of relaxation and recreation. Conveniently located near I-20 and only 35 miles to Atlanta, Fairfield Plantation provides a wealth of amenities for the whole family, including an 18-hole Willard Byrd-designed golf course, tennis courts, walking trails, a recreation center, playground, dining options, boating, and a serene beach for ultimate leisure. Situated on a quiet dead-end street, this home offers privacy and versatility with its double lot (311 & 312)Coperfect for creating your private retreat, building an additional home, or selling the extra lot to offset your investment. Thoughtfully designed for comfort and convenience, the home features a spacious two-car garage, a crawl space with a storage area, and a separate shed. Enjoy the ease of a metal roof, a 500-gallon buried propane tank, and a sprinkler system to maintain your lush surroundings. Inside, the home boasts a sunroom and Trex decking, ensuring minimal maintenance and maximum enjoyment of the beautiful outdoors. Overlooking the 5th green, this property provides breathtaking views of the prestigious golf course, enhancing your daily experience. The washer and dryer are included, making this home truly move-in ready. Fairfield Plantation isnCOt just a place to liveCoitCOs a lifestyle. Whether youCOre relaxing on your sun-drenched deck, exploring the walking trails, or enjoying a round of golf, every day feels like a vacation. DonCOt miss your chance to own this exceptional home in a community that offers the perfect blend of natural beauty, recreation, and convenience. Schedule your private tour today and step into a life youCOll love!
Zillow last checked: 8 hours ago
Listing updated: September 30, 2025 at 05:58am
Listed by:
Kelli Hayes 404-660-3574,
Coldwell Banker Realty
Bought with:
Stephanie Grace, 405863
Coldwell Banker Realty
Source: GAMLS,MLS#: 10429585
Facts & features
Interior
Bedrooms & bathrooms
- Bedrooms: 3
- Bathrooms: 2
- Full bathrooms: 2
- Main level bathrooms: 2
- Main level bedrooms: 3
Kitchen
- Features: Pantry, Solid Surface Counters
Heating
- Central, Electric, Forced Air
Cooling
- Ceiling Fan(s), Central Air
Appliances
- Included: Dishwasher, Disposal, Dryer, Electric Water Heater, Microwave, Trash Compactor, Washer
- Laundry: In Kitchen
Features
- Master On Main Level, Walk-In Closet(s)
- Flooring: Carpet, Tile
- Windows: Double Pane Windows
- Basement: Crawl Space
- Number of fireplaces: 1
- Fireplace features: Factory Built, Family Room, Gas Log, Gas Starter
- Common walls with other units/homes: No Common Walls
Interior area
- Total structure area: 1,836
- Total interior livable area: 1,836 sqft
- Finished area above ground: 1,836
- Finished area below ground: 0
Property
Parking
- Total spaces: 2
- Parking features: Attached, Garage, Garage Door Opener
- Has attached garage: Yes
Features
- Levels: One
- Stories: 1
- Patio & porch: Deck, Patio
- Body of water: None
- Frontage type: Golf Course
Lot
- Size: 1.05 Acres
- Features: Cul-De-Sac, Level, Private
- Residential vegetation: Wooded
Details
- Additional structures: Outbuilding
- Parcel number: F07 0312
- Special conditions: Estate Owned
Construction
Type & style
- Home type: SingleFamily
- Architectural style: Brick 4 Side,Ranch
- Property subtype: Single Family Residence
Materials
- Brick
- Foundation: Block
- Roof: Composition
Condition
- Resale
- New construction: No
- Year built: 1982
Utilities & green energy
- Sewer: Public Sewer
- Water: Public
- Utilities for property: Electricity Available, Sewer Available, Water Available
Green energy
- Energy efficient items: Insulation, Thermostat
Community & neighborhood
Security
- Security features: Smoke Detector(s)
Community
- Community features: Clubhouse, Fitness Center, Gated, Golf, Marina, Pool
Location
- Region: Villa Rica
- Subdivision: Fairfield
HOA & financial
HOA
- Has HOA: Yes
- HOA fee: $1,950 annually
- Services included: Maintenance Grounds, Security, Swimming, Tennis
Other
Other facts
- Listing agreement: Exclusive Right To Sell
- Listing terms: 1031 Exchange,Cash,Conventional,FHA,VA Loan
Price history
| Date | Event | Price |
|---|---|---|
| 9/26/2025 | Sold | $300,000-7.7%$163/sqft |
Source: | ||
| 8/11/2025 | Pending sale | $325,000$177/sqft |
Source: | ||
| 6/30/2025 | Price change | $325,000-7.1%$177/sqft |
Source: | ||
| 4/16/2025 | Price change | $350,000-4.1%$191/sqft |
Source: | ||
| 3/21/2025 | Price change | $365,000-2.7%$199/sqft |
Source: | ||
Public tax history
| Year | Property taxes | Tax assessment |
|---|---|---|
| 2024 | $242 -4.6% | $122,652 +1.4% |
| 2023 | $254 -12% | $120,914 +26.6% |
| 2022 | $288 -0.8% | $95,484 +18.5% |
Find assessor info on the county website
Neighborhood: Fairfield Plantation
Nearby schools
GreatSchools rating
- 6/10Sand Hill Elementary SchoolGrades: PK-5Distance: 2.7 mi
- 5/10Bay Springs Middle SchoolGrades: 6-8Distance: 2.8 mi
- 6/10Villa Rica High SchoolGrades: 9-12Distance: 5.2 mi
Schools provided by the listing agent
- Elementary: Sand Hill
- Middle: Bay Springs
- High: Villa Rica
Source: GAMLS. This data may not be complete. We recommend contacting the local school district to confirm school assignments for this home.
Get a cash offer in 3 minutes
Find out how much your home could sell for in as little as 3 minutes with a no-obligation cash offer.
Estimated market value$302,600
Get a cash offer in 3 minutes
Find out how much your home could sell for in as little as 3 minutes with a no-obligation cash offer.
Estimated market value
$302,600
