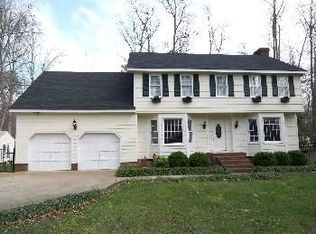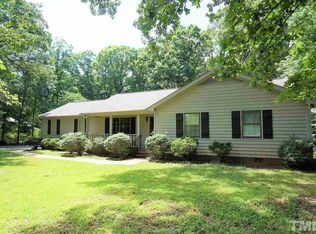Lovely 1572 sqft 3 bedroom/2bath RANCH on 1.22 fenced in acres less than 2 miles from Crossroads Shopping Center! No HOAs! Roof 2014-50yr shingles/new stained siding, new carpet, vinyl windows, newer kitchen & bath updates. When you enter the home the masonry FP and LR w/vaulted ceiling greet you. Laminate flooring thru LR, DR, Kitchen & Kitchen nook. MB w/new carpet & updated bath/shower. Sit on your tiered deck & enjoy the fenced in heavily landscaped yard w/flowers/bushes. Mins from I40 & Hwy US1.
This property is off market, which means it's not currently listed for sale or rent on Zillow. This may be different from what's available on other websites or public sources.

