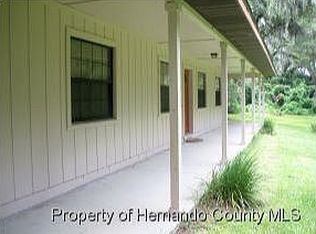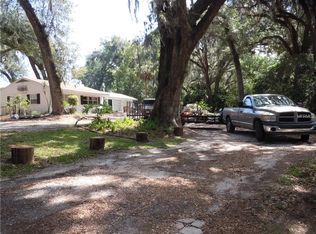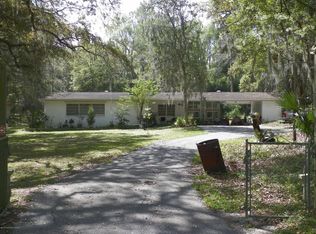Charm of the Classic Ranch style home on the Hilltop in Brooksville, FL-one of America's most beautiful towns! Sprawling retro ranch pool home w/ 6.5 car garages/2.5 on N end & 4 on S End. Located at the top of the hill just east of historic downtown Brooksville with one of the largest Grandfather Oaks in the county at the entrance. Custom designed by original owner to live large and economically. Brick paved sidewalk surrounds perimeter of home. Double doors open to open space of living & dining rooms, graced with espresso wood floors. On the right, is 2 large bedrooms w/original tiled bath in excellent condition. Opposite side is kitchen & family room combo, lots of glass overlooking huge refinished/upgraded pool completed w/ pavers & new finish. Open this room up to flow out onto this spectacular outdoor space just begging for you to jump in! Master suite is on front of home with beautiful open views of front of home & THE oak tree. Interior laundry is very nicely appointed w/laundry sink and full shower bath/mud room. Either garage could be easily converted for more living space if new owner would like. This is a must see for location, condition, & space. If you were to add a 2nd floor to this home, your views would be breathtaking. Former citrus grove-several good trees remain. Perfect for small horse farm, minis, all zoned AG so bring the animals. 5 minutes to Brooksville, 10 minutes to I75. Buyer Will receive a 13 month home warranty with purchase.
This property is off market, which means it's not currently listed for sale or rent on Zillow. This may be different from what's available on other websites or public sources.



