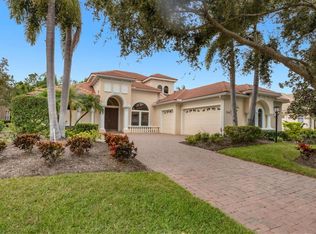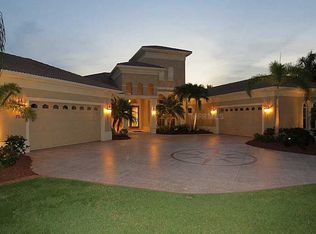Sold for $1,327,500 on 05/29/24
$1,327,500
7312 Desert Ridge Gln, Lakewood Ranch, FL 34202
4beds
3,889sqft
Single Family Residence
Built in 2004
0.34 Acres Lot
$1,328,700 Zestimate®
$341/sqft
$8,675 Estimated rent
Home value
$1,328,700
$1.20M - $1.47M
$8,675/mo
Zestimate® history
Loading...
Owner options
Explore your selling options
What's special
**Please visit the 3D Virtual Tour provided for a healthy real estate experience.** Quietly positioned towards the end of a cul-de-sac street, this superior home located in the Legends Walk community of the Lakewood Ranch Country Club, has a split floorplan and functional features. Enter to the foyer with immediate views of the shimmering pool through sliding door entrance from sitting area. With crown molding, arched doorways + attractive columns accenting dining and entry, the aesthetic throughout creates neutrality to add your personal touch. The central kitchen overlooking living room features wood cabinetry with granite counters, decorative backsplash & black appliances, center island with separate built-in desk + breakfast nook surrounded by seamless windows; overlooking pool. An entertainers delight, the pool/spa area under vaulted screened enclosure with kitchenette and covered lanai; will be sure to impress your guest! The open living room off the kitchen has sliding doors to pool and opens to home office or den and pocket door closure to two guest bedrooms. Master retreat located near front entry, has double door entry & access to pool; along with sitting area, separate his/hers walk-in closets + master bath with his/hers separate water closets, soaking tub and wrap around walk-in shower. Navigate upstairs and be amazed by even more space! Featuring bonus room with sliders to balcony overlooking pool, additional bedroom with two custom closets and built-in desk + full bathroom & dry bar with mini fridge; making this space perfect for guest accommodations.
Originating MLS: Pinellas Suncoast
Facts & features
Interior
Bedrooms & bathrooms
- Bedrooms: 4
- Bathrooms: 5
- Full bathrooms: 4
- 1/2 bathrooms: 1
Heating
- Forced air, Electric
Cooling
- Central
Appliances
- Included: Microwave, Range / Oven, Refrigerator
Features
- Ceiling Fans(s), Open Floorplan, Split Bedroom, Walk-In Closet(s), Thermostat, Kitchen/Family Room Combo, Solid Surface Counters
- Flooring: Tile, Carpet
- Windows: Window Treatments
- Has fireplace: No
Interior area
- Total interior livable area: 3,889 sqft
Property
Parking
- Total spaces: 3
- Parking features: Garage - Attached
Features
- Levels: Two
- Patio & porch: Screened, Covered
- Exterior features: Stucco
- Pool features: Gunite, In Ground
- Has spa: Yes
Lot
- Size: 0.34 Acres
- Dimensions: 91.0X161.0
- Features: Sidewalk, Street Paved, Street Private, Cul-de-sac, Street Dead-End
Details
- Parcel number: 588511909
- Zoning: PDMU
Construction
Type & style
- Home type: SingleFamily
- Architectural style: Spanish/Mediterranean
- Property subtype: Single Family Residence
Materials
- masonry
- Roof: Tile
Condition
- Year built: 2004
Utilities & green energy
- Sewer: Public Sewer
- Water: Public
- Utilities for property: BB/HS Internet Available, Cable Available, Electricity Available
Community & neighborhood
Security
- Security features: Smoke Detector(s), Security System Owned
Location
- Region: Lakewood Ranch
- Subdivision: LAKEWOOD RANCH CCV SP V/W
HOA & financial
HOA
- Has HOA: Yes
- HOA fee: $10 monthly
- Amenities included: Clubhouse, Gated, Golf Course
- Services included: 24-Hour Guard
Other
Other facts
- Additional Parcels YN: 0
- Appliances: Range, Refrigerator, Built-In Oven, Microwave
- Association Approval Required YN: 0
- Association Fee Frequency: Annually
- Additional Rooms: Bonus Room
- Association Fee Requirement: Required
- Attached Garage YN: 1
- Available For Lease YN: 1
- Construction Materials: Block, Stucco
- Cooling: Central Air
- Architectural Style: Spanish/Mediterranean
- Country: US
- Disclosures: Seller Property Disclosure, HOA/PUD/Condo Disclosure, Other
- DPRYN: 1
- Fireplace YN: 0
- Flood Zone Code: X
- Flooring: Carpet, Tile
- Foundation Details: Slab
- Garage YN: 1
- Heating: Central, Zoned
- Exterior Features: Irrigation System, Sliding Doors
- Interior Features: Ceiling Fans(s), Open Floorplan, Split Bedroom, Walk-In Closet(s), Thermostat, Kitchen/Family Room Combo, Solid Surface Counters
- Furnished: Unfurnished
- Lease Restrictions YN: 0
- Levels: Two
- Homestead YN: 0
- Listing Service: Full Service
- Listing Terms: Cash, Conventional
- List Agent AOR: Pinellas Suncoast
- List AOR: Pinellas Suncoast
- Lot Features: Sidewalk, Street Paved, Street Private, Cul-de-sac, Street Dead-End
- Major Change Type: Pending
- Mls Status: Pending
- New Construction YN: 0
- Ownership: Fee Simple
- Parking Features: Garage Door Opener, Driveway, Golf Cart Parking, Golf Cart Garage
- Patio And Porch Features: Screened, Covered
- Pets Allowed: Yes
- Previous Status: Active
- Property Sub Type: Single Family Residence
- Property Type: Residential
- Security Features: Smoke Detector(s), Security System Owned
- Sewer: Public Sewer
- Syndicate To: Homes.com, HomeSnap, Realtor.com, Zillow/Trulia, International MLS
- Utilities: BB/HS Internet Available, Cable Available, Electricity Available
- Water Access YN: 0
- Water Extras YN: 0
- Waterfront Feet Total: 0
- Waterfront YN: 0
- Water Source: Public
- Water View YN: 0
- Community Features: Gated Community, Golf Carts OK, Golf
- Direction Faces: East
- Association Amenities: Clubhouse, Gated, Golf Course
- Pool Features: Gunite, In Ground
- Pool Private YN: 1
- Roof: Tile
- Representation: Seller Represented
- Tax Year: 2019
- County Or Parish: Manatee
- Minimum Lease: 8-12 Months
- Public Survey Range: 19
- Window Features: Window Treatments
- Room Count: 3
- Association Fee Includes: 24-Hour Guard
- Year Built: 2004
- MLS Area Major: 34202 - Bradenton/Lakewood Ranch/Lakewood Rch
- Zoning: PDMU
- Public Survey Section: 28
- Garage Dimensions: 28x21
- Association Fee: 129.00
- Living Area: 3889.00
- Lot Size Dimensions: 91.0X161.0
- Subdivision Name: LAKEWOOD RANCH CCV SP V/W
- Association Name: Christie Valentine
- Total Acreage: 1/4 to less than 1/2
- Tax Annual Amount: 15650.14
- Listing terms: Cash, Conventional
- Ownership: Fee Simple
Price history
| Date | Event | Price |
|---|---|---|
| 5/29/2024 | Sold | $1,327,500+58.4%$341/sqft |
Source: Public Record Report a problem | ||
| 5/11/2021 | Listing removed | -- |
Source: | ||
| 1/8/2021 | Sold | $838,000-3.7%$215/sqft |
Source: Public Record Report a problem | ||
| 12/2/2020 | Pending sale | $870,000$224/sqft |
Source: COLDWELL BANKER RESIDENTIAL #U8058071 Report a problem | ||
| 9/3/2020 | Price change | $870,000-2.1%$224/sqft |
Source: COLDWELL BANKER RESIDENTIAL #U8058071 Report a problem | ||
Public tax history
| Year | Property taxes | Tax assessment |
|---|---|---|
| 2024 | $24,242 +15.5% | $1,445,075 +53.3% |
| 2023 | $20,993 +12.6% | $942,684 +10% |
| 2022 | $18,641 +19.4% | $856,985 +10% |
Find assessor info on the county website
Neighborhood: 34202
Nearby schools
GreatSchools rating
- 10/10Robert Willis Elementary SchoolGrades: PK-5Distance: 1 mi
- 7/10R. Dan Nolan Middle SchoolGrades: 6-8Distance: 1.3 mi
- 6/10Lakewood Ranch High SchoolGrades: PK,9-12Distance: 3.2 mi
Get a cash offer in 3 minutes
Find out how much your home could sell for in as little as 3 minutes with a no-obligation cash offer.
Estimated market value
$1,328,700
Get a cash offer in 3 minutes
Find out how much your home could sell for in as little as 3 minutes with a no-obligation cash offer.
Estimated market value
$1,328,700

