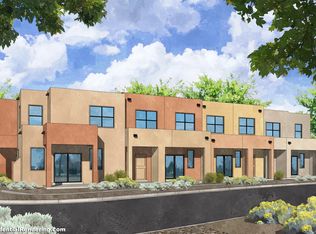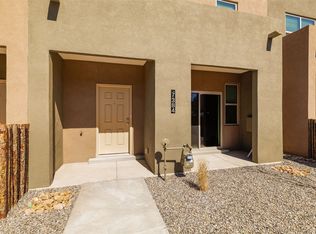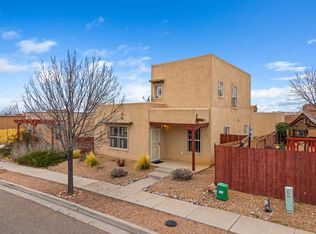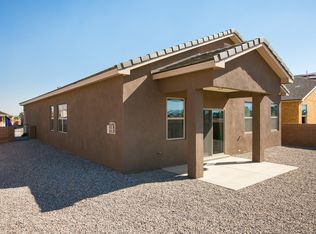You'll love this brand new, spacious townhome in a great new neighborhood. The First floor is an open floorplan with kitchen, dining area, powder bath and living area. Living area features glass sliders opening to a spacious back patio. The second floor features all three bedrooms and the laundry room. The Primary bath features dual sinks, shower and separate commode area. Second upstairs bath features tub/shower. Large closets throughout. Primary bedroom has walk-in closet. Solid granite countertops in Kitchen and baths w/4" granite backsplash. Luxury vinyl tile on entire first floor, bathrooms and laundry room. 2-10 Ltd 10yr Warranty + Exclusive Builder 1 yr warranty. Front and rear landscaping. Recessed LED lighting. Tankless water heater, programmable thermostat and much more. Many energy efficient features.
For sale
$460,000
7312 Contenta Ridge Loop, Santa Fe, NM 87507
3beds
1,818sqft
Est.:
Townhouse, Single Family Residence
Built in 2025
435.6 Square Feet Lot
$-- Zestimate®
$253/sqft
$100/mo HOA
What's special
- 3 days |
- 195 |
- 1 |
Likely to sell faster than
Zillow last checked: 8 hours ago
Listing updated: December 09, 2025 at 08:08am
Listed by:
Melanie Pizzonia 505-238-9690,
The Maez Group-ALB 505-718-4980
Source: SFARMLS,MLS#: 202505328 Originating MLS: Albuquerque Board of REALTORS
Originating MLS: Albuquerque Board of REALTORS
Tour with a local agent
Facts & features
Interior
Bedrooms & bathrooms
- Bedrooms: 3
- Bathrooms: 3
- Full bathrooms: 1
- 3/4 bathrooms: 1
- 1/2 bathrooms: 1
Living room
- Description: Open LR, DR, Kitchen
- Level: First
- Dimensions: 23x21
Heating
- Forced Air
Cooling
- Central Air, Refrigerated
Appliances
- Included: Dishwasher, Oven, Range, Refrigerator
Features
- Interior Steps
- Flooring: Carpet, Laminate
- Has basement: No
- Has fireplace: No
Interior area
- Total structure area: 1,818
- Total interior livable area: 1,818 sqft
Property
Parking
- Total spaces: 4
- Parking features: Attached, Garage
- Attached garage spaces: 2
Accessibility
- Accessibility features: Not ADA Compliant
Features
- Levels: Two,Multi/Split
- Stories: 2
Lot
- Size: 435.6 Square Feet
Details
- Parcel number: 99311886
- Zoning: PRC,PRRC
- Zoning description: Planned Community
- Special conditions: Standard
Construction
Type & style
- Home type: Townhouse
- Architectural style: Contemporary,Multi-Level
- Property subtype: Townhouse, Single Family Residence
- Attached to another structure: Yes
Materials
- Frame
- Roof: Flat
Condition
- Year built: 2025
Details
- Builder name: Twilight Homes of NM
Utilities & green energy
- Sewer: Public Sewer
- Water: Community/Coop
- Utilities for property: Electricity Available
Community & HOA
HOA
- Has HOA: Yes
- Services included: Common Areas
- HOA fee: $100 monthly
Location
- Region: Santa Fe
Financial & listing details
- Price per square foot: $253/sqft
- Date on market: 12/9/2025
- Cumulative days on market: 305 days
- Listing terms: Cash,Conventional,New Loan
- Electric utility on property: Yes
Estimated market value
Not available
Estimated sales range
Not available
Not available
Price history
Price history
| Date | Event | Price |
|---|---|---|
| 12/9/2025 | Listed for sale | $460,000-12.9%$253/sqft |
Source: | ||
| 10/15/2025 | Listing removed | $528,023$290/sqft |
Source: | ||
| 3/4/2025 | Price change | $528,023+0.4%$290/sqft |
Source: | ||
| 2/3/2025 | Price change | $525,990+2.9%$289/sqft |
Source: | ||
| 12/17/2024 | Listed for sale | $510,990$281/sqft |
Source: | ||
Public tax history
Public tax history
Tax history is unavailable.BuyAbility℠ payment
Est. payment
$2,703/mo
Principal & interest
$2254
Property taxes
$188
Other costs
$261
Climate risks
Neighborhood: 87507
Nearby schools
GreatSchools rating
- 5/10Nina Otero Community SchoolGrades: PK-8Distance: 1.5 mi
- 4/10Capital High SchoolGrades: 9-12Distance: 1.4 mi
Schools provided by the listing agent
- Elementary: Cesar Chavez
- Middle: Nina Otero Community School
- High: Capital
Source: SFARMLS. This data may not be complete. We recommend contacting the local school district to confirm school assignments for this home.
- Loading
- Loading




