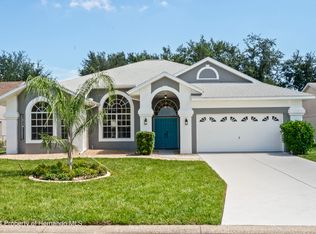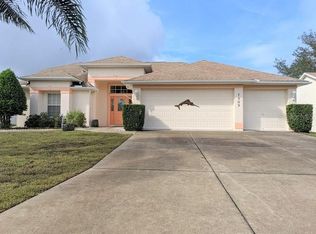Sold for $448,000
$448,000
7312 Botanical Dr, Spring Hill, FL 34607
4beds
2,577sqft
Single Family Residence
Built in 2000
10,454.4 Square Feet Lot
$453,700 Zestimate®
$174/sqft
$3,428 Estimated rent
Home value
$453,700
$431,000 - $476,000
$3,428/mo
Zestimate® history
Loading...
Owner options
Explore your selling options
What's special
Welcome to your new stunning fully remodeled 4 bed, 2 bath home situated on a corner lot.
With a generous 2,577 sq.ft of living space, this property offers ample room for comfortable Florida living.
As you step inside, you are greeted by a beautifully designed interior that combines modern finishes with timeless charm.
The open floor plan seamlessly connects the main living areas, while offering a split floor plan you will love.
The spacious kitchen is a chef's dream, featuring high-end stainless-steel appliances, sleek countertops, and an abundance of storage space.
Take advantage of the 4 well-appointed bedrooms, all with walk-in closets.
The master suite is a true retreat, complete with a luxurious spa like ensuite bathroom and a walk-in closet.
Throughout the home, you'll find updated bathrooms with modern fixtures and finishes, adding a touch of elegance.
Additionally, the property features energy-efficient windows, new kitchen, new bathrooms, new appliances, new cabinets, new flooring, fresh paint, and new re-roof, ensuring a turn-key move-in ready experience.
The exterior of the home is equally impressive, with a large corner lot, and tranquil private pool, providing ample space for enjoying the Florida weather.
Located in a desirable neighborhood, this home is conveniently situated near schools, parks, shopping centers, and major transportation routes.
With its prime location and stunning renovations, this property presents a rare opportunity to own a fully remodeled home that perfectly blends style, comfort, and functionality. Don't miss out on this exceptional property!
Zillow last checked: 8 hours ago
Listing updated: November 15, 2024 at 07:55pm
Listed by:
Michelle Humbles 720-431-5044,
Charles Rutenberg Realty Inc
Bought with:
NON MEMBER
NON MEMBER
Source: HCMLS,MLS#: 2234963
Facts & features
Interior
Bedrooms & bathrooms
- Bedrooms: 4
- Bathrooms: 2
- Full bathrooms: 2
Primary bedroom
- Level: Main
- Area: 216
- Dimensions: 18x12
Primary bedroom
- Level: Main
- Area: 216
- Dimensions: 18x12
Bedroom 2
- Level: Main
- Area: 180
- Dimensions: 15x12
Bedroom 2
- Level: Main
- Area: 180
- Dimensions: 15x12
Bedroom 3
- Level: Main
- Area: 144
- Dimensions: 12x12
Bedroom 3
- Level: Main
- Area: 144
- Dimensions: 12x12
Bedroom 4
- Level: Main
- Area: 144
- Dimensions: 12x12
Bedroom 4
- Level: Main
- Area: 144
- Dimensions: 12x12
Dining room
- Level: Main
- Area: 108
- Dimensions: 9x12
Dining room
- Level: Main
- Area: 108
- Dimensions: 9x12
Family room
- Level: Main
- Area: 315
- Dimensions: 21x15
Family room
- Level: Main
- Area: 315
- Dimensions: 21x15
Kitchen
- Level: Main
- Area: 225
- Dimensions: 15x15
Kitchen
- Level: Main
- Area: 225
- Dimensions: 15x15
Living room
- Level: Main
- Area: 270
- Dimensions: 18x15
Living room
- Level: Main
- Area: 270
- Dimensions: 18x15
Heating
- Central, Electric
Cooling
- Central Air, Electric
Appliances
- Included: Dishwasher, Dryer, Electric Oven, Microwave, Refrigerator, Washer
Features
- Ceiling Fan(s), Open Floorplan, Pantry, Walk-In Closet(s), Split Plan
- Flooring: Vinyl
- Has fireplace: No
Interior area
- Total structure area: 2,577
- Total interior livable area: 2,577 sqft
Property
Parking
- Total spaces: 2
- Parking features: Attached, Garage Door Opener
- Attached garage spaces: 2
Features
- Stories: 1
- Patio & porch: Patio
- Has private pool: Yes
- Pool features: In Ground
- Fencing: Vinyl
Lot
- Size: 10,454 sqft
- Features: Corner Lot
Details
- Parcel number: R10 223 17 3259 0000 4580
- Zoning: PDP
- Zoning description: Planned Development Project
Construction
Type & style
- Home type: SingleFamily
- Architectural style: Ranch
- Property subtype: Single Family Residence
Materials
- Block, Concrete, Stucco
- Roof: Shingle
Condition
- New construction: No
- Year built: 2000
Utilities & green energy
- Sewer: Private Sewer
- Water: Public, Well
- Utilities for property: Cable Available, Electricity Available
Community & neighborhood
Location
- Region: Spring Hill
- Subdivision: Regency Oaks Unit 9
Other
Other facts
- Listing terms: Cash,Conventional,FHA,VA Loan
- Road surface type: Paved
Price history
| Date | Event | Price |
|---|---|---|
| 12/19/2023 | Sold | $448,000-1.8%$174/sqft |
Source: | ||
| 12/8/2023 | Pending sale | $456,000$177/sqft |
Source: | ||
| 11/11/2023 | Contingent | $456,000$177/sqft |
Source: | ||
| 11/3/2023 | Listed for sale | $456,000+70.8%$177/sqft |
Source: | ||
| 9/8/2020 | Sold | $267,000+1.6%$104/sqft |
Source: Stellar MLS #U8092039 Report a problem | ||
Public tax history
| Year | Property taxes | Tax assessment |
|---|---|---|
| 2024 | $519 -85.8% | $457,493 +84.3% |
| 2023 | $3,647 +2.4% | $248,282 +3% |
| 2022 | $3,560 -0.8% | $241,050 +3% |
Find assessor info on the county website
Neighborhood: Regency Oaks
Nearby schools
GreatSchools rating
- 2/10Deltona Elementary SchoolGrades: PK-5Distance: 2.9 mi
- 4/10Fox Chapel Middle SchoolGrades: 6-8Distance: 2 mi
- 3/10Weeki Wachee High SchoolGrades: 9-12Distance: 7.2 mi
Schools provided by the listing agent
- Elementary: Deltona
- Middle: Fox Chapel
- High: Weeki Wachee
Source: HCMLS. This data may not be complete. We recommend contacting the local school district to confirm school assignments for this home.
Get a cash offer in 3 minutes
Find out how much your home could sell for in as little as 3 minutes with a no-obligation cash offer.
Estimated market value$453,700
Get a cash offer in 3 minutes
Find out how much your home could sell for in as little as 3 minutes with a no-obligation cash offer.
Estimated market value
$453,700

