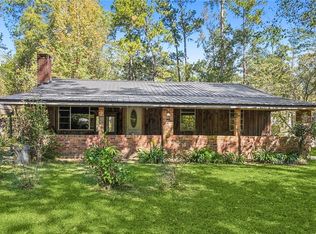Closed
Price Unknown
73111 Allen Rd, Abita Springs, LA 70420
3beds
1,533sqft
Single Family Residence
Built in 2000
0.83 Acres Lot
$315,000 Zestimate®
$--/sqft
$2,105 Estimated rent
Maximize your home sale
Get more eyes on your listing so you can sell faster and for more.
Home value
$315,000
$299,000 - $334,000
$2,105/mo
Zestimate® history
Loading...
Owner options
Explore your selling options
What's special
Country charm meets modern comfort in this beautifully updated 3-bedroom, 2-bath home nestled on a spacious .83-acre lot just minutes from downtown Abita Springs. Enjoy the best of both worlds—peaceful country living with convenient access to town amenities. Step inside to discover an inviting open floor plan filled with natural light, new luxury vinyl flooring, and stylish finishes throughout. The fully renovated kitchen showcases quartz countertops, new appliances, and a modern design perfect for everyday living or entertaining. Both baths have been tastefully updated with fresh finishes and new plumbing fixtures. Unwind or entertain outdoors on the large back deck with a charming pergola overlooking the above-ground pool and fenced yard. The generous circle driveway and secondary access provide ample room for guests, boats, or RVs. A separate workshop and additional shed—one insulated—offer ideal space for hobbies or extra storage. Additional highlights include a new well pump, durable metal roof, and a low $815 flood policy. The adjacent lot (just under half an acre) is also available for purchase, offering even more room to expand or create your dream retreat. Don’t miss this move-in ready gem where comfort, style, and country living come together—schedule your showing today!
Zillow last checked: 8 hours ago
Listing updated: December 19, 2025 at 10:26am
Listed by:
Melinda Dahmer 504-421-6755,
Compass Covington (LATT27)
Bought with:
Laura Province
1 Percent Lists Gulf South
Source: GSREIN,MLS#: 2527008
Facts & features
Interior
Bedrooms & bathrooms
- Bedrooms: 3
- Bathrooms: 2
- Full bathrooms: 2
Primary bedroom
- Description: Flooring: Plank,Simulated Wood
- Level: Lower
- Dimensions: 12.8x13.8
Bedroom
- Description: Flooring: Plank,Simulated Wood
- Level: Lower
- Dimensions: 10.11x13.9
Bedroom
- Description: Flooring: Plank,Simulated Wood
- Level: Lower
- Dimensions: 10.11x11.9
Kitchen
- Description: Flooring: Plank,Simulated Wood
- Level: Lower
- Dimensions: 12.10x16.5
Laundry
- Description: Flooring: Plank,Simulated Wood
- Level: Lower
- Dimensions: 6.4x3.8
Living room
- Description: Flooring: Plank,Simulated Wood
- Level: Lower
- Dimensions: 20.5x16.5
Heating
- Central
Cooling
- Central Air, 1 Unit
Appliances
- Included: Dryer, Dishwasher, Microwave, Oven, Range, Refrigerator, Washer
Features
- Ceiling Fan(s), Wired for Sound
- Has fireplace: No
- Fireplace features: None
Interior area
- Total structure area: 1,725
- Total interior livable area: 1,533 sqft
Property
Parking
- Total spaces: 3
- Parking features: Driveway, Three or more Spaces, Boat, RV Access/Parking
- Has uncovered spaces: Yes
Features
- Levels: One
- Stories: 1
- Patio & porch: Wood, Porch
- Exterior features: Fence, Porch
- Pool features: Above Ground
Lot
- Size: 0.83 Acres
- Dimensions: 126 x 200 x 239 x 229
- Features: City Lot, Oversized Lot
Details
- Additional structures: Shed(s), Workshop
- Parcel number: 62195
- Special conditions: None
Construction
Type & style
- Home type: SingleFamily
- Architectural style: Cottage
- Property subtype: Single Family Residence
Materials
- Vinyl Siding
- Foundation: Raised
- Roof: Metal
Condition
- Excellent
- Year built: 2000
Utilities & green energy
- Sewer: Treatment Plant
- Water: Well
Community & neighborhood
Location
- Region: Abita Springs
- Subdivision: Not a Subdivision
Price history
| Date | Event | Price |
|---|---|---|
| 12/19/2025 | Sold | -- |
Source: | ||
| 11/9/2025 | Pending sale | $315,000$205/sqft |
Source: | ||
| 11/8/2025 | Listing removed | $315,000$205/sqft |
Source: | ||
| 11/7/2025 | Pending sale | $315,000$205/sqft |
Source: | ||
| 10/23/2025 | Listed for sale | $315,000$205/sqft |
Source: | ||
Public tax history
| Year | Property taxes | Tax assessment |
|---|---|---|
| 2024 | $218 -7.7% | $1,500 |
| 2023 | $237 +0.5% | $1,500 |
| 2022 | $236 +12.4% | $1,500 |
Find assessor info on the county website
Neighborhood: 70420
Nearby schools
GreatSchools rating
- 7/10Abita Springs Elementary SchoolGrades: PK-3Distance: 1.5 mi
- 7/10Fontainebleau Junior High SchoolGrades: 7-8Distance: 6.3 mi
- 8/10Fontainebleau High SchoolGrades: 9-12Distance: 6 mi
Schools provided by the listing agent
- Elementary: stpsb.org
- Middle: stpsb.org
- High: stpsb.org
Source: GSREIN. This data may not be complete. We recommend contacting the local school district to confirm school assignments for this home.
