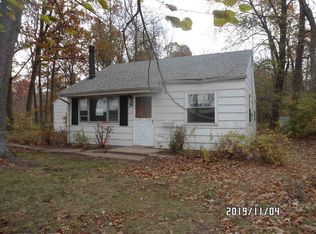Remarkable 3 bedroom 2 full bath home sitting on 2 peaceful acres away from the hustle and bustle of city life. This home features numerous upgrades such as Vinyl windows, flooring, fresh paint, and updated bathrooms. Roof was new in 2015, Furnace and Water Heater new in 2012. Kitchen features newer cabinets and tops along with a double oven gas range. All Appliances remain with the home including the Washer and Dryer. The finished basement features a bedroom and full bath along with a playroom and workroom. The outdoor space features a wood deck and posts for hanging hammocks to enjoy nature. The back yard is fenced and the rear of the property has horse fencing that can be electrified if desired. The house to the east next door sits on 1.98 acres and can be purchased for $30,000 but that property would be sold as is.
This property is off market, which means it's not currently listed for sale or rent on Zillow. This may be different from what's available on other websites or public sources.
