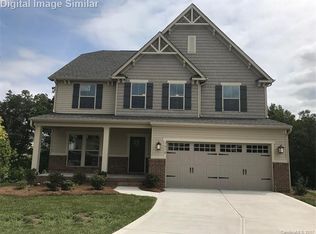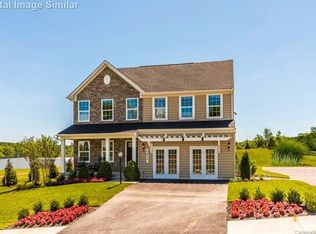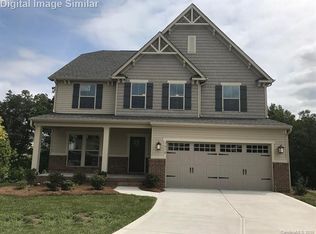3200 SQFT + 1500 SQ FT BASEMENT!! Take a virtual tour of this stunning 5 bed/3.5 bath home that has all the upgrades! As soon as you step in you will notice all the beautiful details: starting with the gorgeous wood floors throughout the main level, the elegant kitchen with cream cabinets and granite counters, subway tile backsplash, and gas range. Next you will not want to miss the master suite: spacious room with 2 walk-in closets, tray ceiling, Roman shower, perfect for unwinding. Around the corner are 3 additional bedrooms, 2 full baths, laundry, and an amazing bonus room ready for entertainment! Updated light fixtures and paint schemes give this home a ton of character! Finally head down to the prefinished basement. Insulated, heated/cooled, plumbed for a bath, so many options! Too many community features to write! $1000 Lender Credits available with preferred lender, Alcova Mortgage-The Knorr Group.
This property is off market, which means it's not currently listed for sale or rent on Zillow. This may be different from what's available on other websites or public sources.


