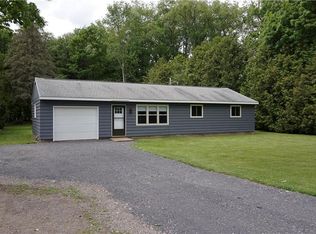Closed
$312,000
7311 Charles Rd, Rome, NY 13440
4beds
1,680sqft
Single Family Residence
Built in 1964
0.74 Acres Lot
$343,200 Zestimate®
$186/sqft
$2,453 Estimated rent
Home value
$343,200
$326,000 - $360,000
$2,453/mo
Zestimate® history
Loading...
Owner options
Explore your selling options
What's special
*** Just Like New ..!!! A Beautiful Colonial in Holland Patent School District on a Large Lot with Amazing Views of the Sunset! The Home has been Completely Remodeled in the Past Six Months… New Spacious Kitchen Renovated in 2023 with Plentiful New Cabinets, Two Breakfast Bars, Pantry, Granite, and Ceiling Fan! Flexible First Floor Living with New Ceiling Fans, New Red Oak Hardwood floors throughout, and New Powder Room Fully Renovated in 2022! New Doors and Light Fixtures 2022-2023 Throughout the First and Second Floors! Entire second Floor with Gleaming, Original Hardwoods. Newly Renovated Full Bathroom 2023! New Electrical Service and Panel Box 2022. Oversized Two-Car Garage with Shop Space! Whole House Painted Inside and Out 2023! Organic Raised Garden Beds in Back Yard; Many Lovely Perennials in Front and Back. Seamless Roof Gutters with Leaf Guard and New Outdoor Light Fixtures. Mostly Newer Appliances, and All Convey with the Home... Home Comes with 1-Year Home Warranty... All The Appliances Included... Move-In Ready... An Outstanding Home Offered at A Tremendous Value Yours to Make Your Own. *** Delayed Negociations till Monday 5/1/23 by 11:00am ***
Zillow last checked: 8 hours ago
Listing updated: July 06, 2023 at 01:26pm
Listed by:
Azza Giorgi 315-534-2709,
Howard Hanna Cny Inc
Bought with:
Azza Giorgi, 10301217158
Howard Hanna Cny Inc
Source: NYSAMLSs,MLS#: S1453325 Originating MLS: Mohawk Valley
Originating MLS: Mohawk Valley
Facts & features
Interior
Bedrooms & bathrooms
- Bedrooms: 4
- Bathrooms: 2
- Full bathrooms: 1
- 1/2 bathrooms: 1
- Main level bathrooms: 1
Bedroom 1
- Level: Second
Bedroom 1
- Level: Second
Bedroom 2
- Level: Second
Bedroom 2
- Level: Second
Bedroom 3
- Level: Second
Bedroom 3
- Level: Second
Bedroom 4
- Level: Second
Bedroom 4
- Level: Second
Dining room
- Level: First
Dining room
- Level: First
Family room
- Level: First
Family room
- Level: First
Kitchen
- Level: First
Kitchen
- Level: First
Laundry
- Level: Basement
Laundry
- Level: Basement
Living room
- Level: First
Living room
- Level: First
Heating
- Gas, Forced Air
Cooling
- Window Unit(s)
Appliances
- Included: Dryer, Dishwasher, Electric Oven, Electric Range, Disposal, Gas Water Heater, Microwave, Refrigerator, Washer
- Laundry: In Basement
Features
- Breakfast Bar, Ceiling Fan(s), Separate/Formal Dining Room, Eat-in Kitchen, Granite Counters, Kitchen/Family Room Combo, Pantry, Solid Surface Counters
- Flooring: Hardwood, Tile, Varies
- Basement: Full
- Number of fireplaces: 1
Interior area
- Total structure area: 1,680
- Total interior livable area: 1,680 sqft
Property
Parking
- Total spaces: 2
- Parking features: Attached, Electricity, Garage, Storage, Workshop in Garage, Garage Door Opener
- Attached garage spaces: 2
Features
- Levels: Two
- Stories: 2
- Exterior features: Blacktop Driveway, Private Yard, See Remarks
Lot
- Size: 0.74 Acres
- Dimensions: 100 x 221
- Features: Irregular Lot, Residential Lot
Details
- Parcel number: 30360024500200010660000000
- Special conditions: Standard
Construction
Type & style
- Home type: SingleFamily
- Architectural style: Colonial
- Property subtype: Single Family Residence
Materials
- Aluminum Siding, Steel Siding, Copper Plumbing
- Foundation: Poured
- Roof: Asphalt,Shingle
Condition
- Resale
- Year built: 1964
Utilities & green energy
- Electric: Circuit Breakers
- Sewer: Septic Tank
- Water: Connected, Public
- Utilities for property: Cable Available, Water Connected
Green energy
- Energy efficient items: Appliances
Community & neighborhood
Security
- Security features: Radon Mitigation System
Location
- Region: Rome
- Subdivision: Charles Road Sub
Other
Other facts
- Listing terms: Cash,Conventional,FHA,VA Loan
Price history
| Date | Event | Price |
|---|---|---|
| 7/6/2023 | Sold | $312,000+8%$186/sqft |
Source: | ||
| 5/2/2023 | Pending sale | $289,000$172/sqft |
Source: | ||
| 4/27/2023 | Listed for sale | $289,000+117.5%$172/sqft |
Source: | ||
| 9/19/2014 | Sold | $132,870+2.3%$79/sqft |
Source: | ||
| 6/24/2014 | Listed for sale | $129,900$77/sqft |
Source: COLDWELL BANKER PRIME PROPERTIES #1402199 | ||
Public tax history
| Year | Property taxes | Tax assessment |
|---|---|---|
| 2024 | -- | $108,800 |
| 2023 | -- | $108,800 |
| 2022 | -- | $108,800 |
Find assessor info on the county website
Neighborhood: 13440
Nearby schools
GreatSchools rating
- NAGeneral William Floyd Elementary SchoolGrades: PK-2Distance: 1.3 mi
- 4/10Holland Patent Middle SchoolGrades: 6-8Distance: 4.3 mi
- 8/10Holland Patent Central High SchoolGrades: 9-12Distance: 4.5 mi
Schools provided by the listing agent
- District: Holland Patent
Source: NYSAMLSs. This data may not be complete. We recommend contacting the local school district to confirm school assignments for this home.
