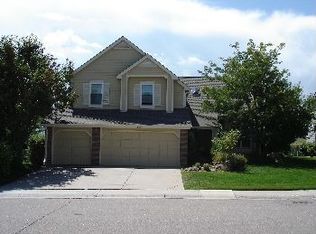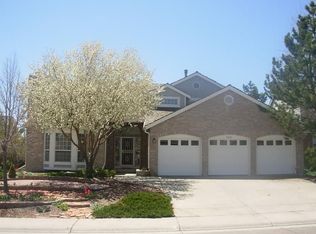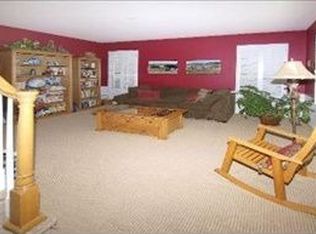Sold for $920,000 on 04/03/25
$920,000
7311 Brixham Circle, Castle Pines, CO 80108
4beds
4,710sqft
Single Family Residence
Built in 1987
9,017 Square Feet Lot
$917,600 Zestimate®
$195/sqft
$4,163 Estimated rent
Home value
$917,600
$872,000 - $963,000
$4,163/mo
Zestimate® history
Loading...
Owner options
Explore your selling options
What's special
Backs to the Ridge Golf Course. This stately home is nestled in the sought-after Castle Pines North neighborhood, spans over 3,000 sq ft of meticulously finished living space, offering an ideal blend of luxury and comfort.
The front door opens to the grand great room, with its vaulted ceilings and skylights, creating a sense of openness. The rest of the main floor features an elegant office, an inviting dining room, and a chef's kitchen adorned with custom cherry cabinetry, a gas cooktop, downdraft vent, warming drawer, and a thoughtfully placed pot filler. A truly distinctive "Colorado-style" powder room adds character and charm to complete the main floor.
Retreat to the master suite, where you'll find a spa-like 5 piece bath complete with a steam shower, soaking tub, and a private deck overlooking the picturesque golf course. The home is graced with freshly painted walls, gleaming hardwood floors, plush new carpeting, and a smart thermostat for ultimate convenience.
Outside, the expansive patio with a gas firepit is complemented by a beautifully curated garden of perennial flowers, offering the perfect setting for both relaxation and entertaining.
Located moments from Daniels Park, the renowned Castle Pines Golf Club, and a short distance from grocery stores and exceptional dining options, this home offers an unparalleled lifestyle. With additional amenities provided by the HOA, including Clubhouse, Park, Pool, Tennis Courts. 7311 Brixham Circle is the epitome of refined living.
Zillow last checked: 8 hours ago
Listing updated: April 03, 2025 at 11:10am
Listed by:
Brent Hilvitz 720-432-5545 brenthilvitz@gmail.com,
Redesigned Realty
Bought with:
Janna Vanner, 040037268
RE/MAX Professionals
Source: REcolorado,MLS#: 1803974
Facts & features
Interior
Bedrooms & bathrooms
- Bedrooms: 4
- Bathrooms: 3
- Full bathrooms: 2
- 1/2 bathrooms: 1
- Main level bathrooms: 1
Primary bedroom
- Description: Has Private Deck
- Level: Upper
- Area: 183.96 Square Feet
- Dimensions: 14.6 x 12.6
Bedroom
- Level: Upper
- Area: 141.57 Square Feet
- Dimensions: 11.7 x 12.1
Bedroom
- Level: Upper
- Area: 136.73 Square Feet
- Dimensions: 11.3 x 12.1
Bedroom
- Level: Upper
- Area: 180 Square Feet
- Dimensions: 14.4 x 12.5
Primary bathroom
- Description: Totally Updated 5 Piece With Soaking Tub And Steam Shower
- Level: Upper
- Area: 156.21 Square Feet
- Dimensions: 12.7 x 12.3
Bathroom
- Level: Upper
- Area: 95.58 Square Feet
- Dimensions: 11.8 x 8.1
Bathroom
- Level: Main
- Area: 20.96 Square Feet
- Dimensions: 5.1 x 4.11
Dining room
- Level: Main
- Area: 162.44 Square Feet
- Dimensions: 13.1 x 12.4
Family room
- Level: Main
- Area: 306.46 Square Feet
- Dimensions: 19.9 x 15.4
Kitchen
- Level: Main
- Area: 128.54 Square Feet
- Dimensions: 9.11 x 14.11
Laundry
- Level: Main
- Area: 46.92 Square Feet
- Dimensions: 5.1 x 9.2
Living room
- Level: Main
- Area: 417.64 Square Feet
- Dimensions: 19.7 x 21.2
Heating
- Forced Air
Cooling
- Central Air
Appliances
- Included: Convection Oven, Cooktop, Dishwasher, Disposal, Down Draft, Dryer, Gas Water Heater, Microwave, Oven, Warming Drawer, Washer
- Laundry: In Unit
Features
- Ceiling Fan(s), Eat-in Kitchen, Entrance Foyer, Five Piece Bath, Granite Counters, High Ceilings, Kitchen Island, Primary Suite, Smart Thermostat, Smoke Free, Vaulted Ceiling(s), Walk-In Closet(s)
- Flooring: Carpet, Wood
- Windows: Double Pane Windows, Skylight(s)
- Basement: Full,Unfinished
- Number of fireplaces: 2
- Fireplace features: Family Room, Gas, Gas Log, Living Room
Interior area
- Total structure area: 4,710
- Total interior livable area: 4,710 sqft
- Finished area above ground: 3,047
- Finished area below ground: 0
Property
Parking
- Total spaces: 3
- Parking features: Insulated Garage
- Attached garage spaces: 3
Features
- Levels: Two
- Stories: 2
- Patio & porch: Covered, Deck, Front Porch, Patio
- Exterior features: Balcony, Fire Pit, Garden, Private Yard
- Has view: Yes
- View description: Golf Course
Lot
- Size: 9,017 sqft
- Features: On Golf Course, Sprinklers In Front, Sprinklers In Rear
Details
- Parcel number: R0333245
- Special conditions: Standard
Construction
Type & style
- Home type: SingleFamily
- Architectural style: Contemporary
- Property subtype: Single Family Residence
Materials
- Brick, Frame
- Foundation: Concrete Perimeter
- Roof: Composition
Condition
- Updated/Remodeled
- Year built: 1987
Utilities & green energy
- Electric: 220 Volts in Garage
- Sewer: Public Sewer
- Water: Public
Community & neighborhood
Security
- Security features: Carbon Monoxide Detector(s), Security System, Smoke Detector(s), Video Doorbell
Location
- Region: Castle Pines
- Subdivision: Castle Pines North
HOA & financial
HOA
- Has HOA: Yes
- HOA fee: $125 monthly
- Amenities included: Clubhouse, Playground, Pool, Tennis Court(s)
- Association name: Castle Pines North
- Association phone: 303-804-9800
Other
Other facts
- Listing terms: Cash,Conventional,FHA,VA Loan
- Ownership: Individual
- Road surface type: Paved
Price history
| Date | Event | Price |
|---|---|---|
| 4/3/2025 | Sold | $920,000-3.2%$195/sqft |
Source: | ||
| 3/6/2025 | Pending sale | $950,000$202/sqft |
Source: | ||
| 2/22/2025 | Listed for sale | $950,000$202/sqft |
Source: | ||
| 2/19/2025 | Pending sale | $950,000$202/sqft |
Source: | ||
| 2/14/2025 | Listed for sale | $950,000+171.4%$202/sqft |
Source: | ||
Public tax history
| Year | Property taxes | Tax assessment |
|---|---|---|
| 2025 | $5,324 -0.9% | $61,990 -3.4% |
| 2024 | $5,375 +42.9% | $64,180 -1% |
| 2023 | $3,760 -3.8% | $64,800 +41.1% |
Find assessor info on the county website
Neighborhood: 80108
Nearby schools
GreatSchools rating
- 6/10Buffalo Ridge Elementary SchoolGrades: PK-5Distance: 0.4 mi
- 8/10Rocky Heights Middle SchoolGrades: 6-8Distance: 3.4 mi
- 9/10Rock Canyon High SchoolGrades: 9-12Distance: 3.7 mi
Schools provided by the listing agent
- Elementary: Buffalo Ridge
- Middle: Rocky Heights
- High: Rock Canyon
- District: Douglas RE-1
Source: REcolorado. This data may not be complete. We recommend contacting the local school district to confirm school assignments for this home.
Get a cash offer in 3 minutes
Find out how much your home could sell for in as little as 3 minutes with a no-obligation cash offer.
Estimated market value
$917,600
Get a cash offer in 3 minutes
Find out how much your home could sell for in as little as 3 minutes with a no-obligation cash offer.
Estimated market value
$917,600


