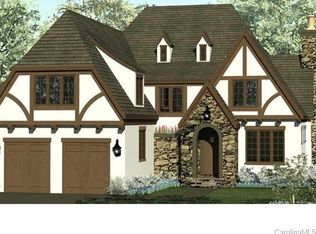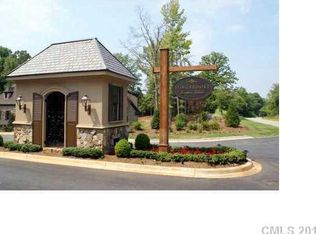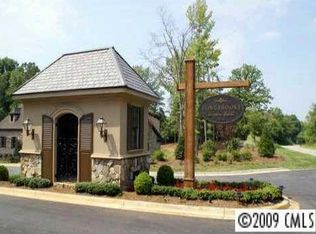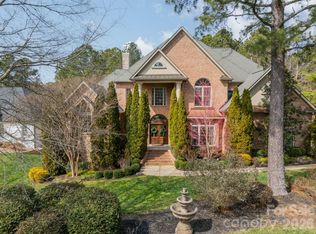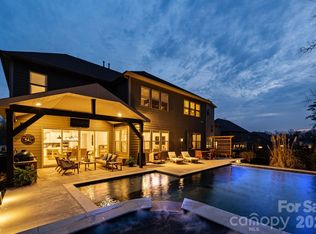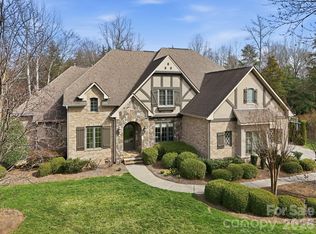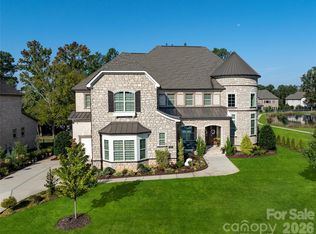Exceptional home in the gated community of Longbrooke. Fully updated by current owners. Spectacular curb appeal with tiered stonework and terraces. Lush landscaping with fruit & olive trees. Backyard retreat with heated saltwater pool & spa and travertine patio. Iron front door, Australian Cypress wood flooring, 10-13 ft ceilings throughout main level. 2-story foyer flanked by dining & formal living room/study, family room with coffered & beamed ceiling and stone fireplace. Sunroom off kitchen & vaulted breakfast room. Stunning chef's kitchen with island & breakfast bar. Primary suite on main with new marble bath & veranda access. Fully equipped media room with wet bar, loft with secondary staircase, & 3 additional bedrooms. 2-car garage & additional 2-car carriage house garage. Control4 Smart Home system for whole-house/backyard AV. Longbrooke is a meticulously planned community of custom homes. Private, serene location with easy access to Ballantyne.
Adjacent half-acre lot is listed separately (MLS 4310890) for $199,000.
Please note that the property line is just behind the stone retaining wall - not at the fence. The pergola and upper patio area are on the adjacent lot and are not part of the property, unless both lots are purchased together.
Under contract-no show
$1,690,000
7311 Barrington Ridge Dr, Indian Land, SC 29707
4beds
4,892sqft
Est.:
Single Family Residence
Built in 2007
0.47 Acres Lot
$1,600,100 Zestimate®
$345/sqft
$91/mo HOA
What's special
Australian cypress wood flooringSunroom off kitchenLoft with secondary staircaseVaulted breakfast roomTravertine patio
- 143 days |
- 596 |
- 14 |
Zillow last checked: 8 hours ago
Listing updated: February 03, 2026 at 11:40am
Listing Provided by:
Dena Parry denaparry@hmproperties.com,
Corcoran HM Properties
Source: Canopy MLS as distributed by MLS GRID,MLS#: 4310703
Facts & features
Interior
Bedrooms & bathrooms
- Bedrooms: 4
- Bathrooms: 4
- Full bathrooms: 3
- 1/2 bathrooms: 1
- Main level bedrooms: 1
Primary bedroom
- Level: Main
Bedroom s
- Level: Upper
Bedroom s
- Level: Upper
Bedroom s
- Level: Upper
Bathroom full
- Level: Upper
Bathroom full
- Level: Upper
Bathroom full
- Level: Main
Bathroom half
- Level: Main
Breakfast
- Level: Main
Dining room
- Level: Main
Family room
- Level: Main
Kitchen
- Level: Main
Laundry
- Level: Main
Loft
- Level: Upper
Media room
- Level: Upper
Office
- Level: Main
Sunroom
- Level: Main
Heating
- Forced Air, Natural Gas
Cooling
- Central Air
Appliances
- Included: Bar Fridge, Dishwasher, Disposal, Double Oven, Dryer, Exhaust Hood, Gas Cooktop, Gas Water Heater, Microwave, Refrigerator, Wall Oven, Washer
- Laundry: Laundry Room, Main Level
Features
- Breakfast Bar, Built-in Features, Kitchen Island, Open Floorplan, Walk-In Closet(s), Walk-In Pantry, Wet Bar
- Flooring: Carpet, Tile, Wood
- Has basement: No
- Attic: Permanent Stairs,Walk-In
- Fireplace features: Family Room, Gas Log
Interior area
- Total structure area: 4,892
- Total interior livable area: 4,892 sqft
- Finished area above ground: 4,892
- Finished area below ground: 0
Property
Parking
- Total spaces: 4
- Parking features: Attached Garage, Detached Garage, Garage Faces Side, Garage on Main Level
- Attached garage spaces: 4
Features
- Levels: Two
- Stories: 2
- Patio & porch: Covered, Rear Porch, Screened, Terrace
- Exterior features: In-Ground Irrigation
- Fencing: Back Yard
Lot
- Size: 0.47 Acres
- Features: Corner Lot, Wooded
Details
- Parcel number: 0010I0B006.00
- Zoning: MDR
- Special conditions: Standard
Construction
Type & style
- Home type: SingleFamily
- Property subtype: Single Family Residence
Materials
- Brick Full, Stucco, Stone
- Foundation: Crawl Space
Condition
- New construction: No
- Year built: 2007
Utilities & green energy
- Sewer: County Sewer
- Water: County Water
Community & HOA
Community
- Features: Gated
- Subdivision: Longbrooke
HOA
- Has HOA: Yes
- HOA fee: $1,090 annually
- HOA name: CAMS
- HOA phone: 704-731-5560
Location
- Region: Indian Land
Financial & listing details
- Price per square foot: $345/sqft
- Tax assessed value: $1,324,500
- Annual tax amount: $16,923
- Date on market: 10/8/2025
- Cumulative days on market: 310 days
- Road surface type: Concrete, Paved
Estimated market value
$1,600,100
$1.52M - $1.68M
$3,801/mo
Price history
Price history
| Date | Event | Price |
|---|---|---|
| 2/3/2026 | Pending sale | $1,690,000$345/sqft |
Source: | ||
| 10/8/2025 | Price change | $1,690,000-10.6%$345/sqft |
Source: | ||
| 8/14/2025 | Price change | $1,890,000-5%$386/sqft |
Source: | ||
| 6/17/2025 | Price change | $1,990,000-7.4%$407/sqft |
Source: | ||
| 4/17/2025 | Listed for sale | $2,150,000+64.1%$439/sqft |
Source: | ||
| 8/20/2021 | Sold | $1,310,000-9.7%$268/sqft |
Source: | ||
| 7/2/2021 | Contingent | $1,450,000$296/sqft |
Source: | ||
| 5/28/2021 | Listed for sale | $1,450,000+113.5%$296/sqft |
Source: | ||
| 3/31/2015 | Sold | $679,000-1.6%$139/sqft |
Source: | ||
| 12/21/2013 | Listing removed | $689,900$141/sqft |
Source: Allen Tate Company #2181929 Report a problem | ||
| 9/24/2013 | Price change | $689,9000%$141/sqft |
Source: Allen Tate Company #2181929 Report a problem | ||
| 6/26/2013 | Price change | $690,000-1.4%$141/sqft |
Source: United brokers #2181929 Report a problem | ||
| 5/2/2013 | Price change | $700,000-5.4%$143/sqft |
Source: iSave Realty #2181929 Report a problem | ||
| 3/27/2013 | Listed for sale | $739,900+335.5%$151/sqft |
Source: iSave Realty #2181929 Report a problem | ||
| 3/31/2006 | Sold | $169,900$35/sqft |
Source: Public Record Report a problem | ||
Public tax history
Public tax history
| Year | Property taxes | Tax assessment |
|---|---|---|
| 2024 | $16,923 | $48,980 |
| 2023 | $16,923 +2.1% | $48,980 |
| 2022 | $16,580 +52.2% | $48,980 +52.2% |
| 2021 | $10,892 +15% | $32,177 +15% |
| 2020 | $9,471 +0.1% | $27,980 |
| 2019 | $9,461 +108.8% | $27,980 |
| 2018 | $4,532 +38.2% | $27,980 |
| 2017 | $3,280 | -- |
| 2016 | $3,280 | -- |
| 2015 | $3,280 | -- |
| 2014 | -- | -- |
| 2011 | -- | $668,900 +6.2% |
| 2010 | -- | $629,900 |
| 2009 | -- | $629,900 |
Find assessor info on the county website
BuyAbility℠ payment
Est. payment
$9,186/mo
Principal & interest
$8349
Property taxes
$746
HOA Fees
$91
Climate risks
Neighborhood: Indian Land
Nearby schools
GreatSchools rating
- 10/10Indian Land Elementary SchoolGrades: K-5Distance: 1 mi
- 4/10Indian Land Middle SchoolGrades: 6-8Distance: 1.2 mi
- 7/10Indian Land High SchoolGrades: 9-12Distance: 6.3 mi
Schools provided by the listing agent
- Elementary: Indian Land
- Middle: Indian Land Intermediate
- High: Indian Land
Source: Canopy MLS as distributed by MLS GRID. This data may not be complete. We recommend contacting the local school district to confirm school assignments for this home.
