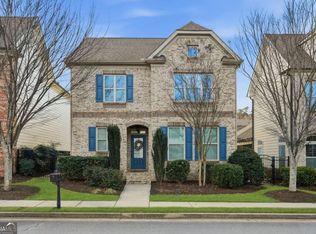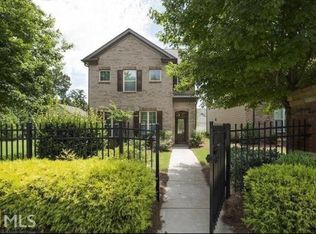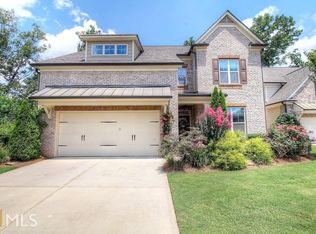Closed
$677,500
7310 Winthrop Rd, Alpharetta, GA 30005
3beds
2,437sqft
Single Family Residence, Residential
Built in 2014
5,662.8 Square Feet Lot
$672,600 Zestimate®
$278/sqft
$3,108 Estimated rent
Home value
$672,600
$639,000 - $706,000
$3,108/mo
Zestimate® history
Loading...
Owner options
Explore your selling options
What's special
Perfect 10! MASTER ON THE MAIN and INCREDIBLE LOCATION! This IMMACULATE home has it all and sits on a beautiful corner homesite! The Spacious master on the main with hardwood flooring includes a luxurious bathroom and closet with CUSTOM BUILTIN CABINETRY! The open floorpan and Sonos surround sound makes this home perfect for entertaining. The Dining room easily seats 8 and is open to the fireside family room with builtin. Gourmet kitchen overlooks the family room and includes a large island, porcelain farm sink, upgraded cabinetry, and large walk-in pantry. The outdoor courtyard is a show stopper! Not only is it professionally landscaped, paved, and fenced, it includes an Electric Retractable Awning and an OUTDOOR BUILTIN BULL INFRARED GAS GRILL AND WORK COUNTER! The garage has a professionally installed Epoxy flooring and, a large storage area perfect for a 2nd frig and workshop. The second level loft has a gorgeous custom built-in desk and makes the perfect work station. in addition the 2nd level features a flex room suitable for a media or workout room. Finishing the 2nd level are 2 generous sized bedroom and bath with double sinks. This gated community is located less than a mile from HALCYON which includes eateries, shops, gym, theater, and entertainment! The BIG CREEK GREENWAY is also VERY assessable from this community . . . it's like resort style living with everything so close! ALPHARETTA ADDRESS/FORSYTH TAXES! This home is sure to please!
Zillow last checked: 8 hours ago
Listing updated: April 09, 2024 at 12:10am
Listing Provided by:
LINDA L FLAHERTY,
Dorsey Alston Realtors
Bought with:
PATTY ASH, 306964
Ansley Real Estate| Christie's International Real Estate
Source: FMLS GA,MLS#: 7326476
Facts & features
Interior
Bedrooms & bathrooms
- Bedrooms: 3
- Bathrooms: 3
- Full bathrooms: 2
- 1/2 bathrooms: 1
- Main level bathrooms: 1
- Main level bedrooms: 1
Primary bedroom
- Features: Master on Main, Roommate Floor Plan
- Level: Master on Main, Roommate Floor Plan
Bedroom
- Features: Master on Main, Roommate Floor Plan
Primary bathroom
- Features: Double Vanity, Separate Tub/Shower, Soaking Tub
Dining room
- Features: Open Concept
Kitchen
- Features: Breakfast Bar, Kitchen Island, Pantry Walk-In, Stone Counters, View to Family Room
Heating
- Forced Air, Natural Gas, Zoned
Cooling
- Ceiling Fan(s), Central Air, Electric, Zoned
Appliances
- Included: Dishwasher, Disposal, Gas Range, Gas Water Heater, Microwave, Refrigerator, Self Cleaning Oven
- Laundry: Laundry Room, Main Level
Features
- Bookcases, Crown Molding, Double Vanity, Entrance Foyer, High Ceilings 9 ft Main, High Ceilings 9 ft Upper, Sound System, Walk-In Closet(s)
- Flooring: Carpet, Ceramic Tile, Hardwood
- Windows: Insulated Windows, Window Treatments
- Basement: None
- Attic: Pull Down Stairs
- Number of fireplaces: 1
- Fireplace features: Factory Built, Family Room, Gas Log, Gas Starter, Glass Doors
- Common walls with other units/homes: No Common Walls
Interior area
- Total structure area: 2,437
- Total interior livable area: 2,437 sqft
Property
Parking
- Total spaces: 2
- Parking features: Attached, Drive Under Main Level, Garage, Garage Door Opener, Garage Faces Rear, Kitchen Level, Level Driveway
- Attached garage spaces: 2
- Has uncovered spaces: Yes
Accessibility
- Accessibility features: None
Features
- Levels: Two
- Stories: 2
- Patio & porch: Patio, Side Porch
- Exterior features: Awning(s), Courtyard, Gas Grill, Lighting, Rain Gutters, No Dock
- Pool features: None
- Spa features: None
- Fencing: Fenced
- Has view: Yes
- View description: Other
- Waterfront features: None
- Body of water: None
Lot
- Size: 5,662 sqft
- Dimensions: 48x120x54x102
- Features: Corner Lot, Front Yard, Landscaped, Level, Sprinklers In Front, Zero Lot Line
Details
- Additional structures: None
- Parcel number: 044 372
- Other equipment: Irrigation Equipment
- Horse amenities: None
Construction
Type & style
- Home type: SingleFamily
- Architectural style: Cluster Home,Traditional
- Property subtype: Single Family Residence, Residential
Materials
- Brick Front, Cement Siding
- Foundation: Slab
- Roof: Composition,Shingle
Condition
- Resale
- New construction: No
- Year built: 2014
Utilities & green energy
- Electric: 110 Volts, 220 Volts
- Sewer: Public Sewer
- Water: Public
- Utilities for property: Cable Available, Electricity Available, Natural Gas Available, Phone Available, Sewer Available, Underground Utilities
Green energy
- Energy efficient items: Windows
- Energy generation: None
Community & neighborhood
Security
- Security features: Carbon Monoxide Detector(s), Smoke Detector(s)
Community
- Community features: Clubhouse, Gated, Homeowners Assoc, Near Shopping, Near Trails/Greenway, Pickleball, Pool, Sidewalks, Street Lights, Tennis Court(s)
Location
- Region: Alpharetta
- Subdivision: Jamestown
HOA & financial
HOA
- Has HOA: Yes
- HOA fee: $237 monthly
- Services included: Maintenance Grounds, Reserve Fund, Swim, Tennis, Trash
- Association phone: 770-575-0943
Other
Other facts
- Listing terms: Cash,Conventional
- Road surface type: Asphalt, Paved
Price history
| Date | Event | Price |
|---|---|---|
| 3/22/2024 | Sold | $677,500-1.8%$278/sqft |
Source: | ||
| 1/28/2024 | Pending sale | $689,900$283/sqft |
Source: | ||
| 1/19/2024 | Listed for sale | $689,900+166.5%$283/sqft |
Source: | ||
| 8/29/2014 | Sold | $258,827$106/sqft |
Source: Public Record Report a problem | ||
Public tax history
| Year | Property taxes | Tax assessment |
|---|---|---|
| 2024 | $962 +11.8% | $248,808 +10.1% |
| 2023 | $861 -10.1% | $226,060 +15.5% |
| 2022 | $958 +3.3% | $195,688 +19.9% |
Find assessor info on the county website
Neighborhood: 30005
Nearby schools
GreatSchools rating
- 6/10Brandywine Elementary SchoolGrades: PK-5Distance: 2.1 mi
- 6/10DeSana Middle SchoolGrades: 6-8Distance: 1.8 mi
- 9/10Denmark High SchoolGrades: 9-12Distance: 3 mi
Schools provided by the listing agent
- Elementary: Big Creek
- Middle: DeSana
- High: Denmark High School
Source: FMLS GA. This data may not be complete. We recommend contacting the local school district to confirm school assignments for this home.
Get a cash offer in 3 minutes
Find out how much your home could sell for in as little as 3 minutes with a no-obligation cash offer.
Estimated market value$672,600
Get a cash offer in 3 minutes
Find out how much your home could sell for in as little as 3 minutes with a no-obligation cash offer.
Estimated market value
$672,600


