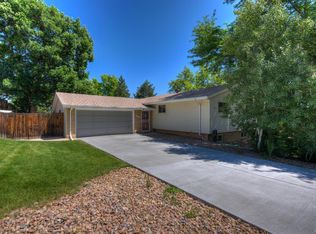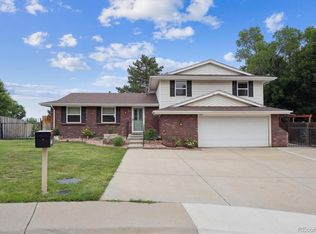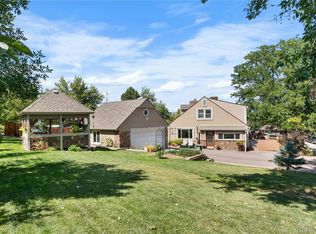Sold for $675,000 on 06/29/23
$675,000
7310 Upham Court, Arvada, CO 80003
4beds
2,352sqft
Single Family Residence
Built in 1972
0.34 Acres Lot
$683,800 Zestimate®
$287/sqft
$3,196 Estimated rent
Home value
$683,800
$650,000 - $718,000
$3,196/mo
Zestimate® history
Loading...
Owner options
Explore your selling options
What's special
Welcome to your own private sanctuary, on a cul-de-sac, on 1/3 of an acre! Surrounded by perennials and evergreens from nearly every window, you'll feel the peaceful calm even indoors. Hardwood floors welcome you into the living area from the foyer, with south facing windows overlooking the beautiful yard. A bay window with a window seat and sliding doors to the deck welcome the outside in, with easy access to the kitchen for grilling and dining al fresco. The spacious kitchen features stunning quartzite countertops and down the hall you'll find 3 bedrooms, including a primary suite with 3/4 bath, and a shared full bath. Downstairs in the garden level basement is a huge family room with a gas fireplace and brick surround, a conforming bedroom and a spacious full bath. In addition, a sunny laundry room and a finished storage room with shelving offer great space and functionality. The two car garage features a bump out workbench area and exterior access to the storage shed and backyard. The terraced yard offers incredible privacy, as does the cul de sac and setback from the street behind large evergreens. RV parking behind the fence with a large gate is an added bonus. Conveniently located near grocery stores, shopping, restaurants, schools, Apex Community Rec Center and Arvada Center for the Arts. Don't miss this one!
Zillow last checked: 8 hours ago
Listing updated: September 13, 2023 at 08:45pm
Listed by:
Sarah Cavey 970-485-0620,
West and Main Homes Inc
Bought with:
Holly Couture, 100020653
eXp Realty, LLC
Kelly Berger
eXp Realty, LLC
Source: REcolorado,MLS#: 2717494
Facts & features
Interior
Bedrooms & bathrooms
- Bedrooms: 4
- Bathrooms: 3
- Full bathrooms: 2
- 3/4 bathrooms: 1
- Main level bathrooms: 2
- Main level bedrooms: 3
Primary bedroom
- Description: Spacious And Private
- Level: Main
- Area: 176 Square Feet
- Dimensions: 11 x 16
Bedroom
- Level: Main
- Area: 130 Square Feet
- Dimensions: 10 x 13
Bedroom
- Level: Main
- Area: 100 Square Feet
- Dimensions: 10 x 10
Bedroom
- Description: Garden Level, Conforming
- Level: Basement
- Area: 108 Square Feet
- Dimensions: 9 x 12
Primary bathroom
- Description: Ensuite
- Level: Main
- Area: 35 Square Feet
- Dimensions: 5 x 7
Bathroom
- Description: Shared Hall Bath
- Level: Main
- Area: 42 Square Feet
- Dimensions: 6 x 7
Bathroom
- Description: Frosted Window In Shower
- Level: Basement
- Area: 45 Square Feet
- Dimensions: 5 x 9
Dining room
- Description: Bay Window, Sliding Doors To Deck
- Level: Main
- Area: 108 Square Feet
- Dimensions: 9 x 12
Family room
- Description: Garden Level, Gas Fireplace
- Level: Basement
- Area: 437 Square Feet
- Dimensions: 19 x 23
Kitchen
- Description: Quartzite Countertops, Wood Floors
- Level: Main
- Area: 132 Square Feet
- Dimensions: 11 x 12
Laundry
- Description: Window, Garden Level
- Level: Basement
- Area: 36 Square Feet
- Dimensions: 6 x 6
Living room
- Description: Hardwood Floors, Sunny Window Overlooking Yard
- Level: Main
- Area: 234 Square Feet
- Dimensions: 13 x 18
Utility room
- Description: Large Storage Room With Shelving
- Level: Basement
- Area: 224 Square Feet
- Dimensions: 14 x 16
Heating
- Forced Air
Cooling
- Central Air
Appliances
- Included: Dishwasher, Disposal, Dryer, Gas Water Heater, Microwave, Oven, Range, Refrigerator, Washer
- Laundry: In Unit
Features
- Ceiling Fan(s), Entrance Foyer, Primary Suite, Quartz Counters, Smart Thermostat
- Flooring: Carpet, Tile, Vinyl, Wood
- Windows: Bay Window(s), Double Pane Windows, Window Coverings
- Has basement: No
- Number of fireplaces: 1
- Fireplace features: Family Room, Gas
- Common walls with other units/homes: No Common Walls
Interior area
- Total structure area: 2,352
- Total interior livable area: 2,352 sqft
- Finished area above ground: 1,176
Property
Parking
- Total spaces: 3
- Parking features: Exterior Access Door
- Attached garage spaces: 2
- Details: RV Spaces: 1
Features
- Levels: Tri-Level
- Patio & porch: Deck
- Exterior features: Garden, Private Yard
- Fencing: Full
Lot
- Size: 0.34 Acres
- Features: Cul-De-Sac, Irrigated, Landscaped, Sloped, Sprinklers In Front, Sprinklers In Rear
Details
- Parcel number: 099737
- Zoning: RN-7.5
- Special conditions: Standard
Construction
Type & style
- Home type: SingleFamily
- Architectural style: Contemporary
- Property subtype: Single Family Residence
Materials
- Frame
- Foundation: Slab
- Roof: Composition
Condition
- Updated/Remodeled
- Year built: 1972
Utilities & green energy
- Sewer: Public Sewer
- Water: Public
Community & neighborhood
Security
- Security features: Carbon Monoxide Detector(s), Smoke Detector(s), Video Doorbell
Location
- Region: Arvada
- Subdivision: Hackberry Hill Estates
Other
Other facts
- Listing terms: 1031 Exchange,Cash,Conventional,FHA,VA Loan
- Ownership: Individual
Price history
| Date | Event | Price |
|---|---|---|
| 6/29/2023 | Sold | $675,000+134.4%$287/sqft |
Source: | ||
| 6/16/2014 | Sold | $288,000+2.9%$122/sqft |
Source: Public Record | ||
| 5/6/2014 | Pending sale | $280,000$119/sqft |
Source: RE/MAX ALLIANCE #7502190 | ||
| 5/2/2014 | Listed for sale | $280,000+39.3%$119/sqft |
Source: RE/MAX Alliance #7502190 | ||
| 3/25/2013 | Sold | $201,000-3.8%$85/sqft |
Source: Public Record | ||
Public tax history
| Year | Property taxes | Tax assessment |
|---|---|---|
| 2024 | $3,859 +26% | $39,788 |
| 2023 | $3,064 -1.6% | $39,788 +27.2% |
| 2022 | $3,115 +6.4% | $31,285 -2.8% |
Find assessor info on the county website
Neighborhood: Hackberry Hill
Nearby schools
GreatSchools rating
- 7/10Hackberry Hill Elementary SchoolGrades: K-5Distance: 0.4 mi
- 4/10North Arvada Middle SchoolGrades: 6-8Distance: 0.4 mi
- 3/10Arvada High SchoolGrades: 9-12Distance: 0.9 mi
Schools provided by the listing agent
- Elementary: Hackberry Hill
- Middle: North Arvada
- High: Arvada
- District: Jefferson County R-1
Source: REcolorado. This data may not be complete. We recommend contacting the local school district to confirm school assignments for this home.
Get a cash offer in 3 minutes
Find out how much your home could sell for in as little as 3 minutes with a no-obligation cash offer.
Estimated market value
$683,800
Get a cash offer in 3 minutes
Find out how much your home could sell for in as little as 3 minutes with a no-obligation cash offer.
Estimated market value
$683,800


