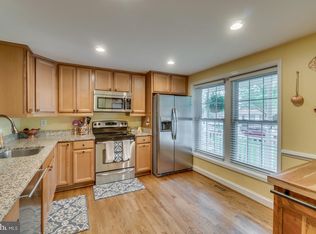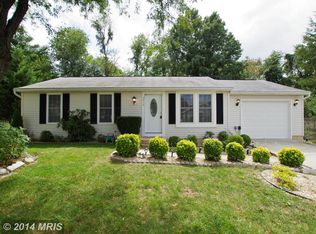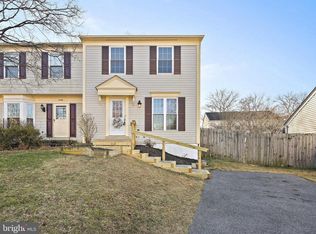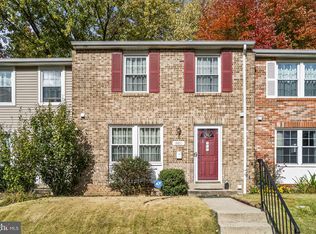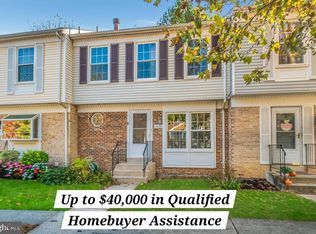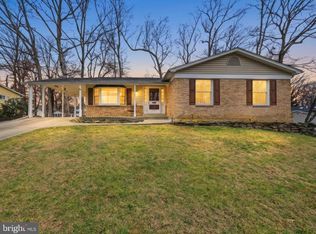Beautifully updated colonial style home in the desirable Edinburgh neighborhood! Step into this impeccably remodeled home where intricate detail meets modern functionality. The welcoming entryway features warm hardwood floors, custom built-ins, and a convenient half bath. An open layout connects the stylish kitchen and cozy living area—ideal for everyday living or entertaining. The chef’s kitchen is equipped with crisp white cabinetry, sleek quartz countertops, stainless steel appliances, a central island with seating, tasteful backsplash, and an adjacent dining area. Upstairs, you'll find a serene primary suite with hardwood flooring, ceiling fan, and a beautifully renovated private bathroom. Two more bedrooms and a full hallway bath complete the upper level. The finished lower level offers additional living space with a versatile rec room and a third full bathroom, perfect for guests, hobbies, or work-from-home flexibility. Recent upgrades (2021) include a new roof, windows, HVAC system, water heater, basement carpet and more—offering peace of mind for years to come. Don't miss this opportunity!
Pending
Price cut: $16K (12/4)
$499,000
7310 Torran Rocks Way, Gaithersburg, MD 20879
3beds
1,390sqft
Est.:
Single Family Residence
Built in 1986
9,673 Square Feet Lot
$491,100 Zestimate®
$359/sqft
$72/mo HOA
What's special
Central island with seatingCrisp white cabinetryCustom built-insBeautifully renovated private bathroomVersatile rec roomWarm hardwood floorsOpen layout
- 170 days |
- 4,542 |
- 254 |
Zillow last checked: 8 hours ago
Listing updated: January 12, 2026 at 01:57pm
Listed by:
Chan Lee 202-821-9102,
Gordon James Brokerage 2028094710
Source: Bright MLS,MLS#: MDMC2192374
Facts & features
Interior
Bedrooms & bathrooms
- Bedrooms: 3
- Bathrooms: 4
- Full bathrooms: 3
- 1/2 bathrooms: 1
- Main level bathrooms: 1
Rooms
- Room types: Living Room, Primary Bedroom, Bedroom 2, Bedroom 3, Kitchen, Study, Recreation Room
Primary bedroom
- Features: Flooring - HardWood, Ceiling Fan(s)
- Level: Upper
- Area: 154 Square Feet
- Dimensions: 11 X 14
Bedroom 2
- Features: Flooring - HardWood, Ceiling Fan(s)
- Level: Upper
- Area: 80 Square Feet
- Dimensions: 8 X 10
Bedroom 3
- Features: Flooring - HardWood, Ceiling Fan(s)
- Level: Upper
- Area: 99 Square Feet
- Dimensions: 9 X 11
Kitchen
- Features: Flooring - HardWood, Kitchen - Electric Cooking, Eat-in Kitchen, Kitchen Island
- Level: Main
- Area: 280 Square Feet
- Dimensions: 14 X 20
Living room
- Features: Flooring - HardWood
- Level: Main
- Area: 143 Square Feet
- Dimensions: 11 X 13
Recreation room
- Features: Flooring - Carpet
- Level: Lower
- Area: 133 Square Feet
- Dimensions: 7 X 19
Study
- Features: Flooring - Carpet
- Level: Lower
- Area: 56 Square Feet
- Dimensions: 7 X 8
Heating
- Forced Air, Electric
Cooling
- Central Air, Electric
Appliances
- Included: Microwave, Dryer, ENERGY STAR Qualified Washer, ENERGY STAR Qualified Dishwasher, Exhaust Fan, Refrigerator, Stainless Steel Appliance(s), Cooktop, Washer, Water Heater, Electric Water Heater
- Laundry: In Basement, Has Laundry
Features
- Attic, Breakfast Area, Dining Area, Eat-in Kitchen, Kitchen - Gourmet, Recessed Lighting, Upgraded Countertops, Kitchen Island, Combination Kitchen/Living, Combination Kitchen/Dining, Ceiling Fan(s), Dry Wall
- Flooring: Carpet, Laminate
- Windows: Energy Efficient, Screens
- Basement: Partially Finished,Sump Pump,Connecting Stairway,Interior Entry
- Has fireplace: No
Interior area
- Total structure area: 1,630
- Total interior livable area: 1,390 sqft
- Finished area above ground: 1,090
- Finished area below ground: 300
Property
Parking
- Total spaces: 2
- Parking features: Garage Faces Front, Inside Entrance, Garage Door Opener, Concrete, Paved, Attached, Driveway
- Attached garage spaces: 1
- Uncovered spaces: 1
Accessibility
- Accessibility features: Other
Features
- Levels: Three
- Stories: 3
- Patio & porch: Patio
- Exterior features: Lighting, Sidewalks, Play Equipment
- Pool features: Community
- Fencing: Full
- Has view: Yes
- View description: Street
Lot
- Size: 9,673 Square Feet
- Features: Backs to Trees, Premium
Details
- Additional structures: Above Grade, Below Grade
- Parcel number: 160102510145
- Zoning: R60
- Special conditions: Standard
Construction
Type & style
- Home type: SingleFamily
- Architectural style: Colonial
- Property subtype: Single Family Residence
Materials
- Aluminum Siding, Vinyl Siding
- Foundation: Other
- Roof: Asphalt,Shingle
Condition
- New construction: No
- Year built: 1986
- Major remodel year: 2018
Utilities & green energy
- Electric: 200+ Amp Service
- Sewer: Public Sewer
- Water: Public
- Utilities for property: Electricity Available
Community & HOA
Community
- Security: Main Entrance Lock, Smoke Detector(s)
- Subdivision: Edinburgh
HOA
- Has HOA: Yes
- Amenities included: Pool, Jogging Path, Common Grounds
- Services included: Common Area Maintenance, Trash
- HOA fee: $72 monthly
- HOA name: EDINBURG VILLAGE
Location
- Region: Gaithersburg
Financial & listing details
- Price per square foot: $359/sqft
- Tax assessed value: $432,467
- Annual tax amount: $4,737
- Date on market: 8/1/2025
- Listing agreement: Exclusive Right To Sell
- Ownership: Fee Simple
Estimated market value
$491,100
$467,000 - $516,000
$2,911/mo
Price history
Price history
| Date | Event | Price |
|---|---|---|
| 1/13/2026 | Pending sale | $499,000$359/sqft |
Source: | ||
| 12/4/2025 | Price change | $499,000-3.1%$359/sqft |
Source: | ||
| 10/15/2025 | Price change | $515,000-1%$371/sqft |
Source: | ||
| 9/4/2025 | Price change | $520,000-1.9%$374/sqft |
Source: | ||
| 8/1/2025 | Listed for sale | $530,000+5%$381/sqft |
Source: | ||
Public tax history
Public tax history
| Year | Property taxes | Tax assessment |
|---|---|---|
| 2025 | $4,291 -1.5% | $432,467 +14.2% |
| 2024 | $4,358 +16.5% | $378,533 +16.6% |
| 2023 | $3,740 +7% | $324,600 +2.5% |
Find assessor info on the county website
BuyAbility℠ payment
Est. payment
$2,992/mo
Principal & interest
$2379
Property taxes
$366
Other costs
$247
Climate risks
Neighborhood: 20879
Nearby schools
GreatSchools rating
- 4/10Judith A. Resnik Elementary SchoolGrades: PK-5Distance: 0.5 mi
- 4/10Redland Middle SchoolGrades: 6-8Distance: 2.6 mi
- 5/10Col. Zadok Magruder High SchoolGrades: 9-12Distance: 3.5 mi
Schools provided by the listing agent
- Elementary: Judith A. Resnik
- Middle: Redland
- High: Col. Zadok A. Magruder
- District: Montgomery County Public Schools
Source: Bright MLS. This data may not be complete. We recommend contacting the local school district to confirm school assignments for this home.
- Loading
